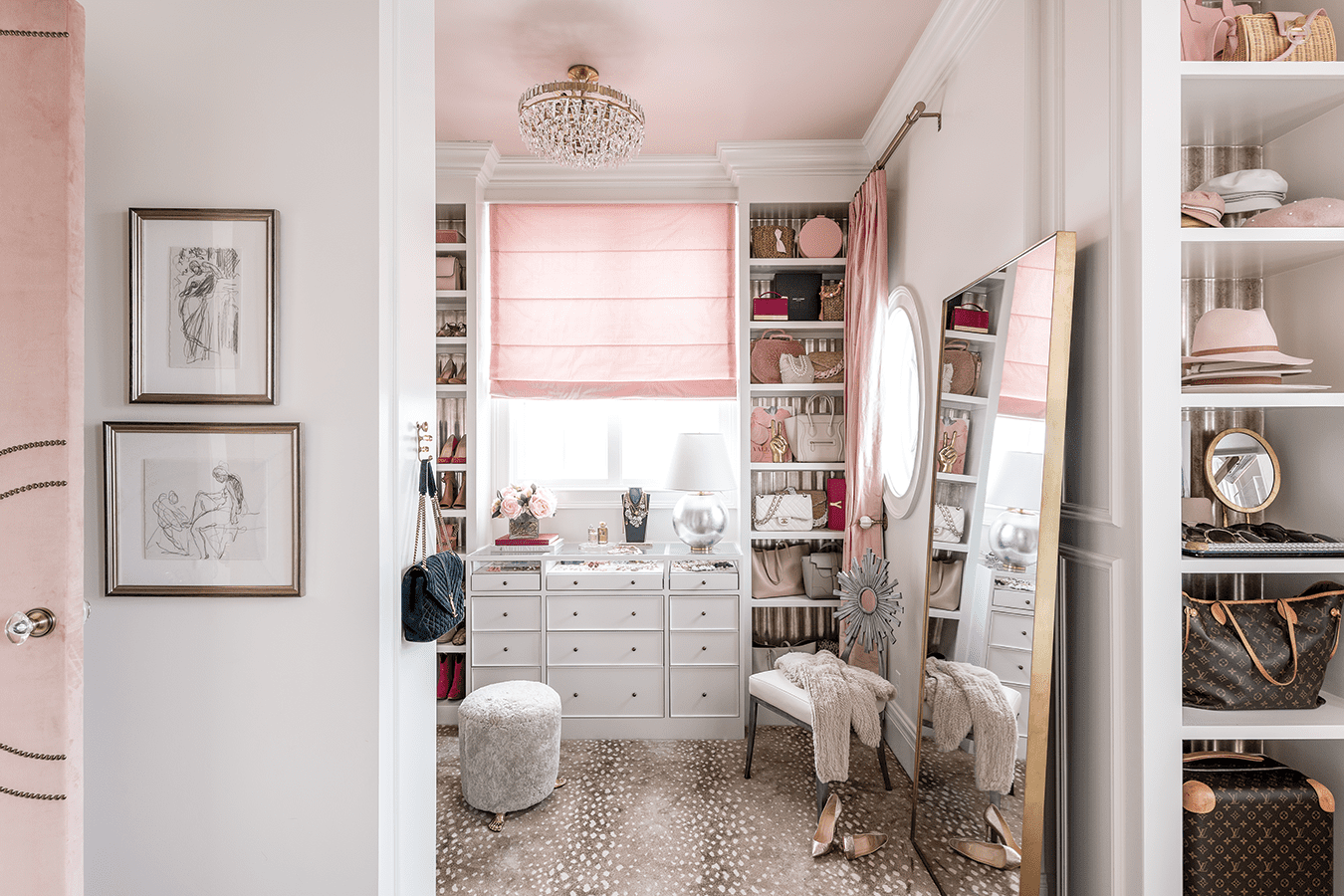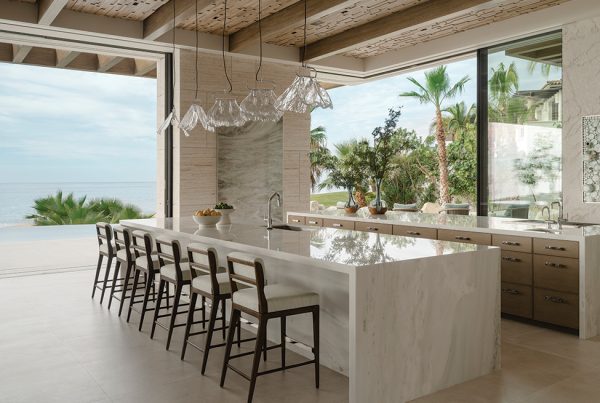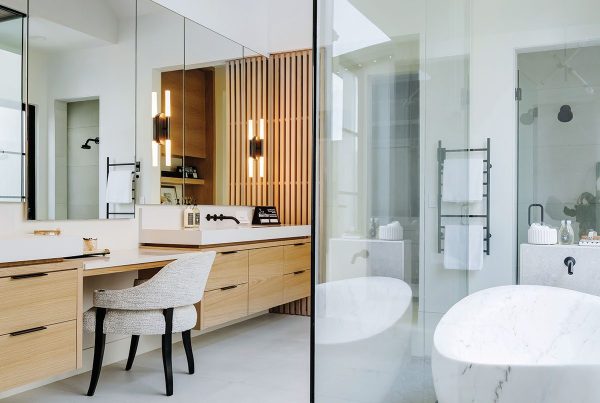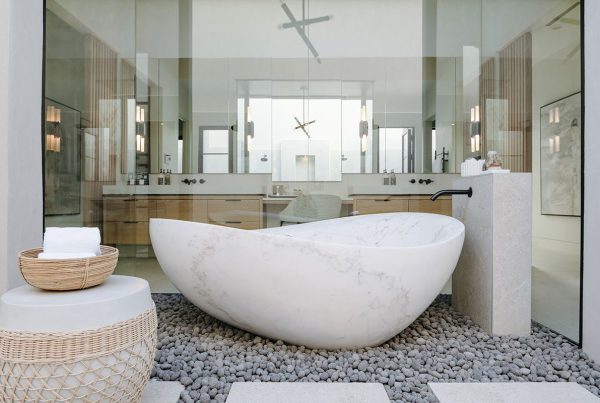Rachel Parcell, Utah’s own social-media sensation, reveals a new dressing room as stylish and feminine as the fashions she designs.

Let’s just say it. Mega-influencer Rachel Parcell’s million-plus followers are tickled pink. the fashion-blogger and social-media superstars has been teasing the reveal of her new closet and today, she has finally opened its rose-colored, velvet-wrapped doors to let them in. The fact is, this is no closet; it’s a dressing room. And it’s everything you’d expect from Parcell–timeless, feminine, stylish and yes, blushed with pink.

Parcell’s rise to digital fame began in 2010 with her Pink Peonies blog in which she shared her life as a newlywed with friends and family online. Fast forward ten years. Parcell now enjoys celebrity status with a massive audience, as well as her own fashion and home décor lines sold exclusively through Nordstrom. She inspires fans with daily posts and advice about fashion, beauty, decorating and living gone’s best life, just as she does with her husband Drew and their young family in Utah. The current stage is the couple’s new hilltop home, and today the spotlight in on the dressing room masterfully designed by Alice Lane Interior Design.
“I wanted it to look like the inside of a posh, elegant boutique,” Parcell says. She opens the room’s studded velvet doors to exactly that.

Sun pours through arched windows draped in silk. It bounces off a pale pink ceiling, white cabinetry and gleaming silvered wallpaper that backs open shelves and wardrobe compartments artfully filled with Parcell’s curated fashions, shoes and keepsakes.

Parcell, dressed in a tailored dress from her new spring collection, is clearly at home in the neat-as-a-pin, highly stylized space. Over the years, she has engaged followers with fashion and beauty tips presented forms he confines of her decked-out closets and has relied on orderliness to foster her artistry.

“I can’t have chaos,” Parcell says. “I need organization to be creative.” This new dressing room has that in spades. Maintaining a system for hanging clothes, displaying shoes and storing bags in all-important. So is constant editing. “We made this dressing room a little smaller than my last one,” she explains. “I realized that too much space made me keep and display things I didn’t need or use, so we tightened things up a bit.” Fortunately, she didn’t pull back on delightful, eye-catching details.

Part of the visual feast, a dazzling three-tiered chandelier, hangs above blooming cherry branches, a fur collar and a tray of crystal perfume bottles, earrings and lipsticks. All are exquisitely staged on a marble-topped island anchoring the space. “It looks like. jewel,” says Jessica Bennett, principal of Alice Lane Interior Design. “The top is shaped like an emerald-cut diamond and its drawers have reverse beveled panels that meet on the edges for extra dimension.” Nearby, rows of elegant purses and heels gleam like a string of pearls in open shells, plush antelope-patterned carpet canters across the floor and jewelry sparkles in glass-framed drawers. A gold-framed, full-length dressing mirror captures the luxe décor from every angle.

There are many “moments” in the room and a lip sculpture displayed in an upper cubby is one of Parcell’s favorites. “My painter matched the signature shade of the lipstick that I wear every day and applied the colors the piece exactly the same way I do my own lips,” she says. “It is a direct match.” The sculpture reflects the level of personal style that thrills Parcell’s avid followers. After waiting patiently to see this style come to life in her new dressing room, her fans are sure to be delighted.
Looking for more articles like this? Click here.






