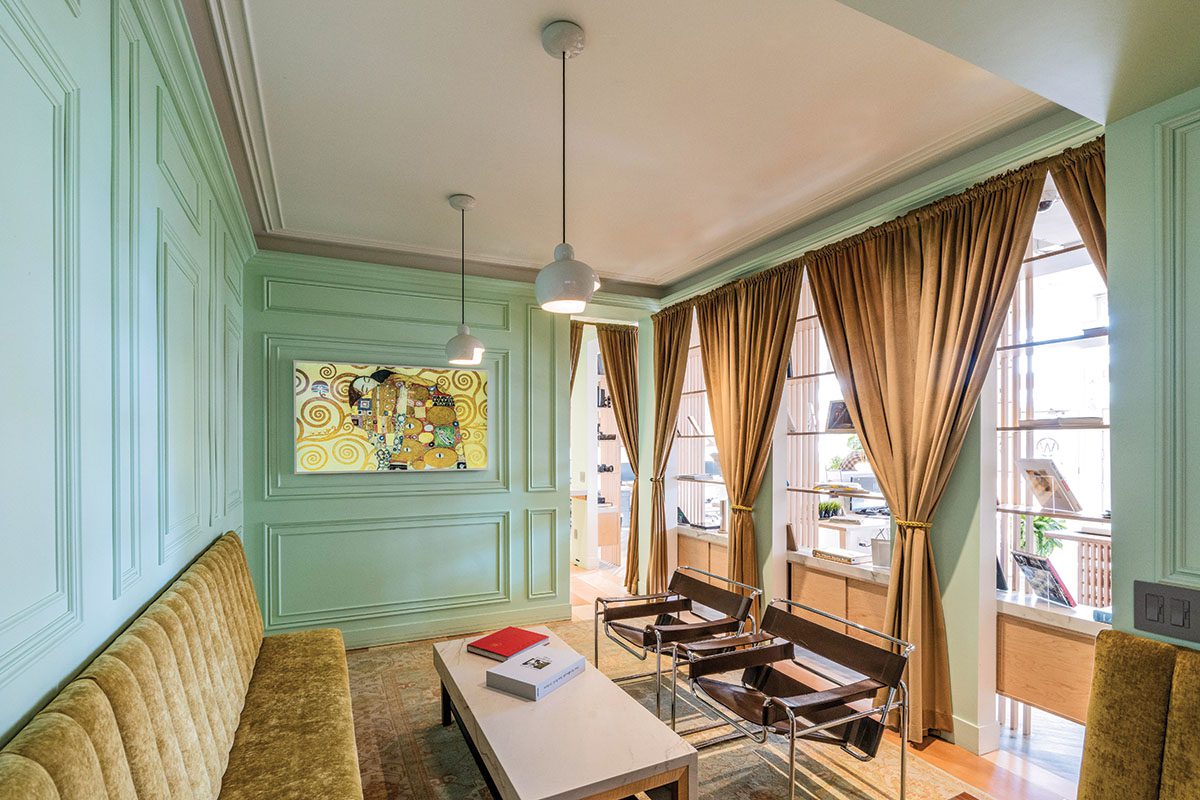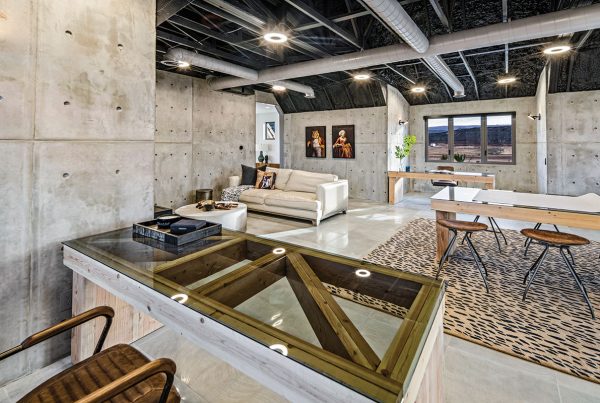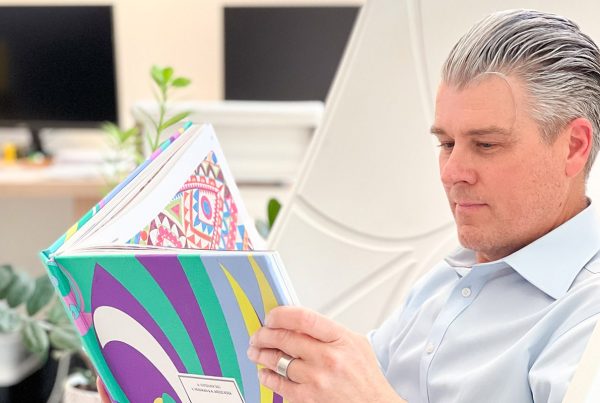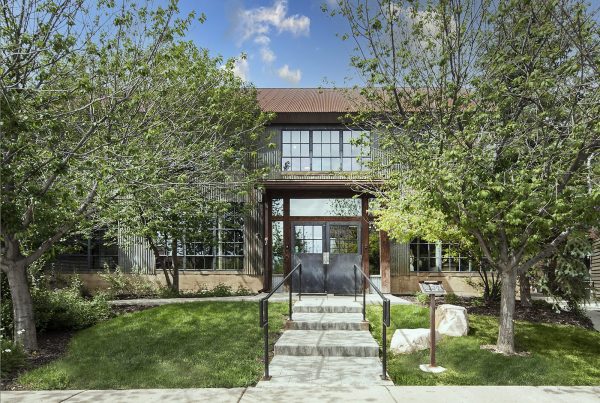A recent remodel not only results in a new workspace for its creators WOW Atelier—it also earns the Salt Lake City design firm a Best of the Best award for its skillful and surprising execution.
WOW Atelier raises eyebrows. The wildly creative and boldly bespoke Salt Lake City-based architectural and design firm has the creative agility to design cutting-edge buildings and interior spaces as well as innovative activations and provocative public art pieces. The Roadhouse and Mercantile hotel for Best Friends Animal Sanctuary in Kanab? That’s their work. The hip command center for Utah’s XMission? That too. Personalized residences, custom furniture, Sundance Film Festival experiential spaces, Lagoon’s undersea wall mural—the list goes on. “Whether it’s architecture, interiors, furniture design or site specific art, we’re committed to produce the highest quality hyper-specific design tailored to our clients needs,” says designer and co-founder Greg Walker.
So what happened when WOW became its own client requiring a new workspace? The firm took exactly the same tack, focusing on its own unique needs and wants as it imagined and customized a fresh, 2,500-square-foot design studio.


Located in the heart of downtown, WOW’s new headquarters occupies the main level of a historic corner building dating back to 1905. Over the years, the space has housed everything from a drug store and a labor union to more recently the abandoned ruins of an Indian restaurant—all behind a facade of street-facing display windows. “We love that it has this welcoming, storefront look that makes it unclear what’s inside,” Walker says. His team transformed the derelict interior with an innovative, down-to-the-studs renovation on a notably tight budget. This spring, their efforts were rewarded twice by the Intermountain chapter of the IIDA (International Interior Design Association) who decreed WOW Atelier’s studio the Best of the Best and Best on a Budget during the organization’s annual award ceremony. “The judges were particularly impressed with how much WOW Atelier carried the project throughout literally all phases of the design process–from concept to documentation to implementation and fabrication,” says Julie Braam, past president of the IIDA Intermountain Chapter. “The project truly highlighted their skills as a design collective”


For Walker and his team, the space became a venue for expressive customization—a quality that’s apparent the moment one steps through the front door. Rather than a predictable lobby, an open workspace welcomes visitors inside, where a glass-shelved java bar and high-top table suggest a swanky coffee house. Across the room, sculptural Driade Nemo armchairs furnish a small sitting area. Natural light floods the art-filled space while Frank Sinatra, Louis Armstrong and Ella Fitzgerald croon over a high-tech sound system. “Why work in a space driven by tasks with no thought to an environment?” Walker asks. That doesn’t happen here.


Light streams through the front window, illuminating the coffee bar area that greets the WOW team and visitors entering the open studio. “We are obsessed with how a space operates, and this area was designed to be a nice way for us to start each day,” Walker explains. Photo by Skylar Nielsen.
Workstations crafted from maple plywood inlaid with brass exemplify WOW’s mastery of details, as do two centered work tables around which team members gather to hash out ideas and issues. The tables’ hyper-focused design were driven by WOW’s distinct needs, with fitted shelves for drawings, ledges for books and notches and compartments for individual instruments and materials. “The highest scoring category for the Atelier HQ project was ‘Details,’” Braum explains. “It was apparent in all of the bespoke built-in shelving, booth seating and furniture that mindful attention was paid to every detail of this project.”



While the front of the office feels a bit Scandinavian, the back leans French, Walker explains. Behind a see-through wall of open bookshelves, floating cabinets and maple slats, a pistachio-colored conference room doubles as a swanky lounge fitted with a channel-tufted booth, tie-back draperies, elegantly paneled walls and a chic minibar. “We wanted to create a transcendent, opulent space that inspires conversation and comfort rather than just work,” Walker says. Nearby, a cozy materials library offers a more secluded place to create. There’s a touch of theater to the award-winning design, and that suits WOW just fine. As Walker explains, “Curating an experience is an obligation in architecture.”
Get more office inspiration from Utah Style & Design magazine here.






