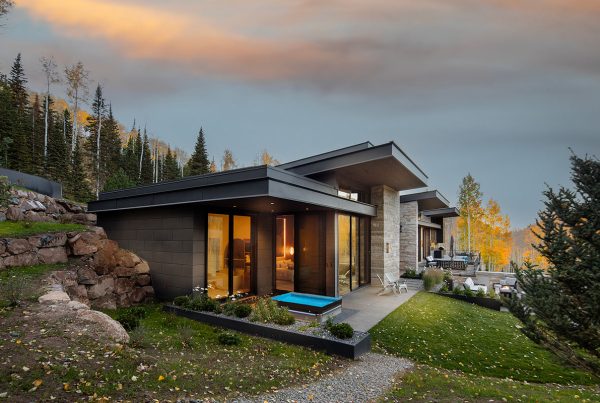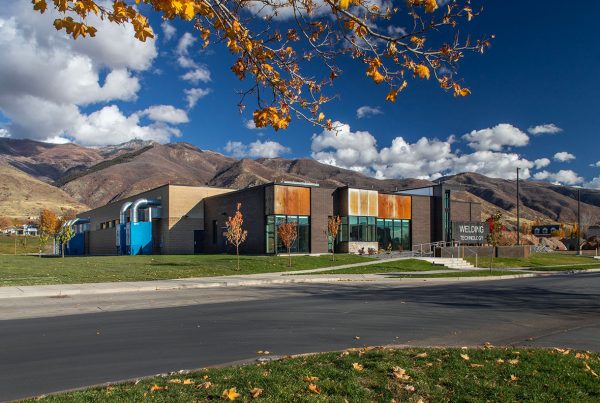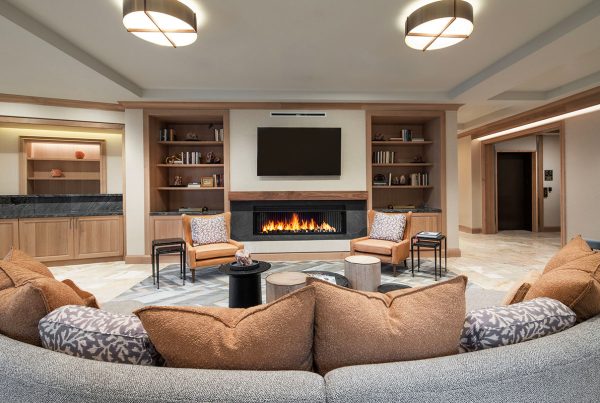Remodel revitalizes home along Millcreek compatible with the client’s lifestyle.
With a hope of living in the lower shady Millcreek area, the client found this home by chance, driving by. What appealed to her was how the three levels had the social spaces on the main living area, the open uncluttered plan, and the privacy of the backyard with its creekside location.
In need of renovation, she contacted Living Home Construction (Chris Towson), the construction firm she worked with previously on another home. Agreeing to keep the basic floor plan, they took the home back to the studs to install all new electrical systems and security, and the entire home was updated with new flooring, tile, lighting, and cabinetry.

The steel and glass doors update the entry to feel modern and fresh, and planters soften the covered entry with greenery. From the front door you can see the upper mezzanine space and through the home.

The interior entry presents strong graphic patterns and promises interesting art selections at every turn.

Off the entry is the main living area with a grand piano and fireplace. Living Home’s project manager, Chris Wright, notes that the tongue and groove ceiling and matching lines from slope to slope illustrate the level of carpentry skill required to execute the remodel. Cody Beal Interior Design collaborated with the homeowner on interior selections.

In order to accommodate an informal eating space for intimate dinners, the kitchen was entirely re-envisioned and reoriented. For the new floor plan, walls were removed and all the plumbing and electrical were reworked.

The informal dining table is positioned in front of a fireplace flanked by a pair of modern glass-fronted built-in hutches. Conveniently, doors lead outside to the balcony.

This sleek installation shows how well modern touches work with more traditional treatments like the planked and beamed ceiling. Cooking fine meals for friends and family was an important lifestyle consideration driving the new design.

The primary bedroom is on the main middle level and toward the quieter rear of the home.

The bright primary suite bathroom was another area calling for precise detailing.

The homeowner spends much of her day working in this office. It’s oriented at the front of the home near the entry and the French doors open to a new courtyard outdoor living area in the front of the home. As a book lover, it’s always a pleasure to photograph someone’s personal library.

Upstairs, the architecture in the guest suite provides the angular ceiling atop classic wainscotting. Also upstairs, is a workout room on the open mezzanine and more guest space.

Downstairs is devoted to more casual living. In the foreground is a long table for meals that could double as craft space with cabinetry alongside, and in the background is a media area. There is also a wine room and more guest space.

Just off the dining area downstairs is a room that will perhaps make all of you with green thumbs green all over with envy. Doors lead outside to easily transport pots and plants.

A somewhat secretive entrance leads to what was once a home theater that has now been transformed to a Christian Orthodox chapel, a quiet area that offers a tranquil respite.

The home changes character and glows at night. To the left you can see the office with its private courtyard, and to the right is the living area.

Looking to the back of the home, the camera peers out from under the creekside gazebo to view the newly landscaped rear yard. The kitchen glows from the middle level with its own deck, and the informal living area shines below, adjacent to a spacious patio.

I’ll end with something I hinted at earlier. Millcreek bubbles past the gazebo with a pair of resident mallards close by to fill the night with the sounds of water tumbling in freedom.
See more home galleries by Scot Zimmerman here.






