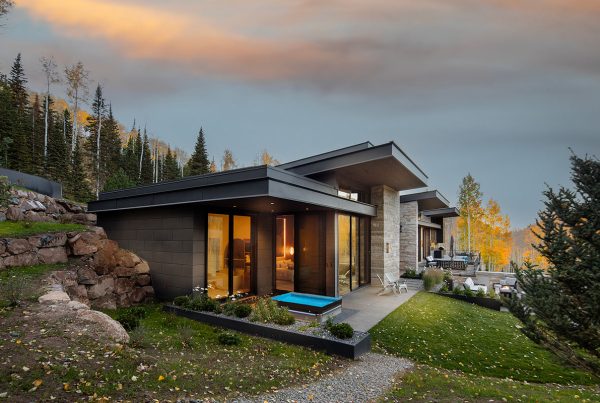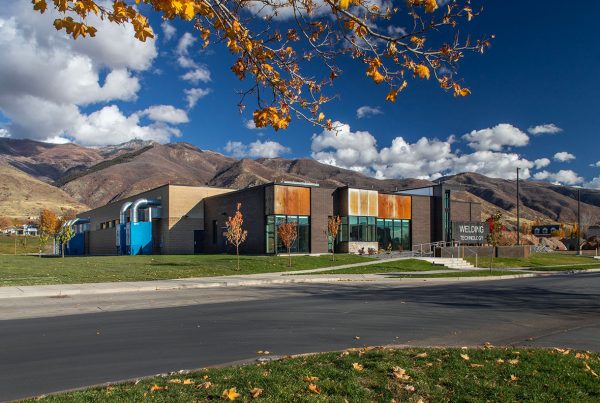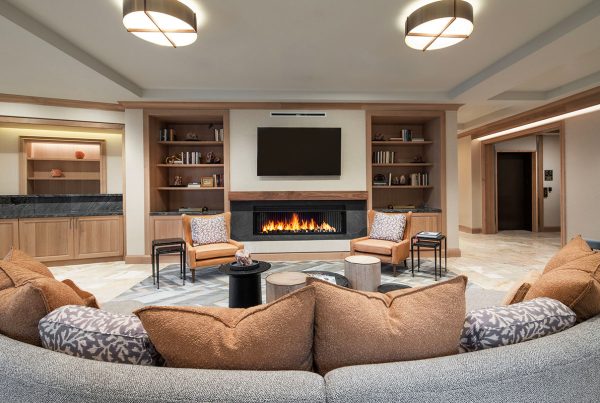My personal southern migration is triggered by the St. George Area Parade of Homes, an annual event that this year was adjusted to allow online attendance. I love to see how desert homes are evolving in St. George. Wayne Anderson, who I have featured before (Anderson Custom Homes, Inc., St. George) built his Parade entry on an upper lot in the gated community of Stone Cliff with indescribable views of snowy Pine Mountain, the lights of St. George and the surrounding red cliffs. Design credit goes to Scott Hughes, Paradise Home Design, and Angie Marshall, Tasteful Trends, interior designer.

Moving just inside from where I took the opening shot outside, you can see the layers of the open plan. There are few divisions; one is a panel opposite the front entry door, which is seen in the detail that follows. The color scheme stays pleasantly neutral with whites and kicks of silver in the threads of the textiles and the accessories.

From the front entry, very little of the open-planned interior can be seen. The color wall in the entry picks up the hues of the exterior stone.

This is the room view as you step into the entry. The glass wall allows for full appreciation of the lot’s views. Versus Park City where view walls often have glass wall systems that fold away to open to patios completely, in St. George I observed a preference for clear glass and smaller doors in order to better control climate during the months of high summer temperatures.

The dining area enjoys fine views in two directions plus the interface with the pool and outdoor living. The bult-in hutch hovers over the stone-topped cabinet.

The white-on-white kitchen has a deep island with bar seating, and plenty of counter space plus a built-in desk. Homeowners that I speak with universally love a desk for a laptop, cookbooks, grocery lists and family calendars. They say it’s a feature that adds ease to their day. To the right, there is a butler’s pantry and a walk-in pantry that takes the space behind the refrigerator and freezer.

I had to feature the white-marble master bath. Once, when I was touring a home, someone said of the master bath, “It’s large enough to practice the tango!” Here is another one dancing the tango. The opaque glass door leads to the master bedroom.

The glassed-in office/den in the private wing of the home can be appreciated from the outdoors. While private from the foot traffic in the home, it remains connected to outdoor living and watching the kids in the pool.

I’ll close with the front exterior view. After seeing the living area’s major views, you can appreciate the privacy from the street. The oversized garage is a feature that more people are requesting. It’s tall enough for a Sprinter van or many of the interesting truck-to-camper conversions people are doing.
I’m afraid I can’t report on recreating or interesting trail rides during my visit. This time I just migrated south for work. Maybe next time.
Click here to see some of our favorite architecture from this year’s St. George Area Parade of Homes.






