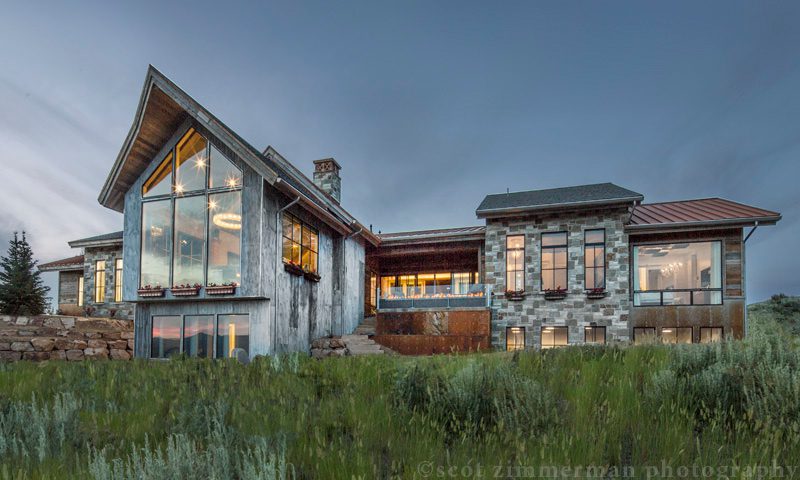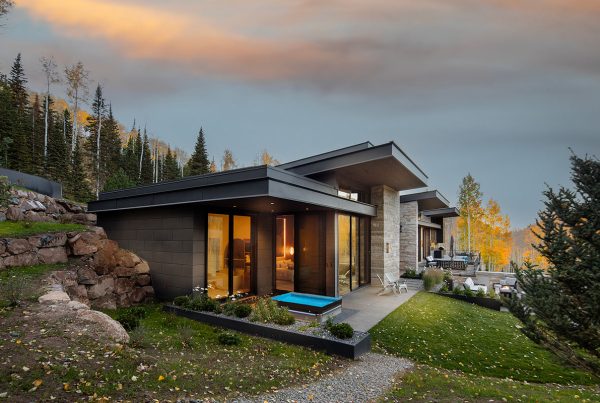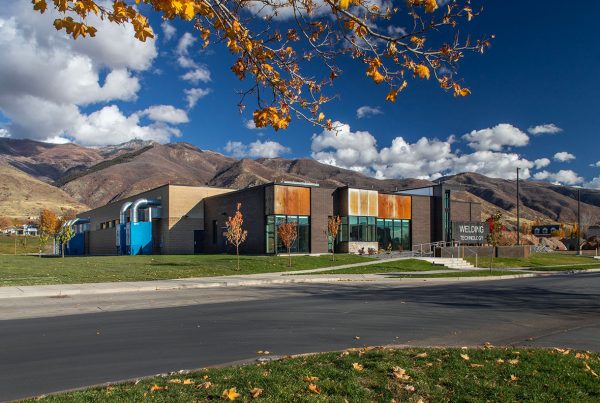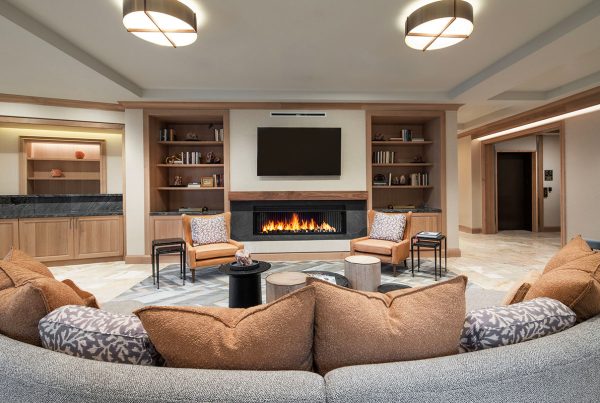Upland Development just finished constructing a new Park City home in time to open the doors for fun-loving guests to inaugurate the party spaces, and more guests and parties are soon to come. It’s a new home for the homeowners, but they are not new to living in the recreational community of Promontory. They had also worked before with Ryan and Jessica Taylor of Upland Development to make it an easy collaboration. The new home gives them ideal space for relaxing and taking in the surrounding mountain views, enjoying the golfing, trails and recreation complexes of Promontory, and welcoming the friends they have made locally and from around the world for home-cooked meals and cheery gatherings.

One enters to an open plan and an open beamed ceiling where a stone fireplace separates off the dining area. Blair Frederickson, Landform Design, worked closely with the homeowners to make it the spaces personal to their lifestyle.

The living area continues on the side opposite the fireplace, and an extended sectional and oversized ottoman encourage relaxing and putting up your feet. The painted blue of the ceiling repeats in other areas of the home in different hues of blue for a sky effect.

To the side of the dining area is a cook’s kitchen, a space very much intended to produce big meals for family and friends with a double island for friends to chat with a glass of wine or to pitch in with prep. The design lowers the ceiling but repeats the timbers.

Along the hallway to the master are two very different outdoor living areas. To the right is the outdoor patio seen in the opening interior photograph with a long fire pit for enjoying lingering sunsets. To the left is a screened porch that echoes outdoor living in Eastern Canada, where the couple has roots.

Looking into the screened porch, it has views to the undeveloped hillside and mountains. The window system has plastic window coverings and screens that are easily raised and lowered to make the space comfortable most of the year. The nubby furnishings and natural wood offer a cozy cabin feeling.

Moving down the hall to the master, the soft neutral colors quietly call attention to the views. Here, the designer used a pale blue for the ceiling suggesting sky and further blurring separation with the outdoors.

Downstairs, the bedrooms carry the same attention to design with the shiplap siding and classic lines to the furnishings.

I’m always fascinated with ways that hallways can be made more interesting. Here, a lighted case displays a collection of baseballs.
Natural daylight is important to the interior of the home, as well as showing Upland’s construction detailing, one of the firm’s hallmarks. I made the interior shots during the day using natural light and illuminating a few of the interesting light fixtures. For the exteriors, the home’s windows, transparency, and the unity with the surroundings could best be shown in the evening, when the home comes most alive.






