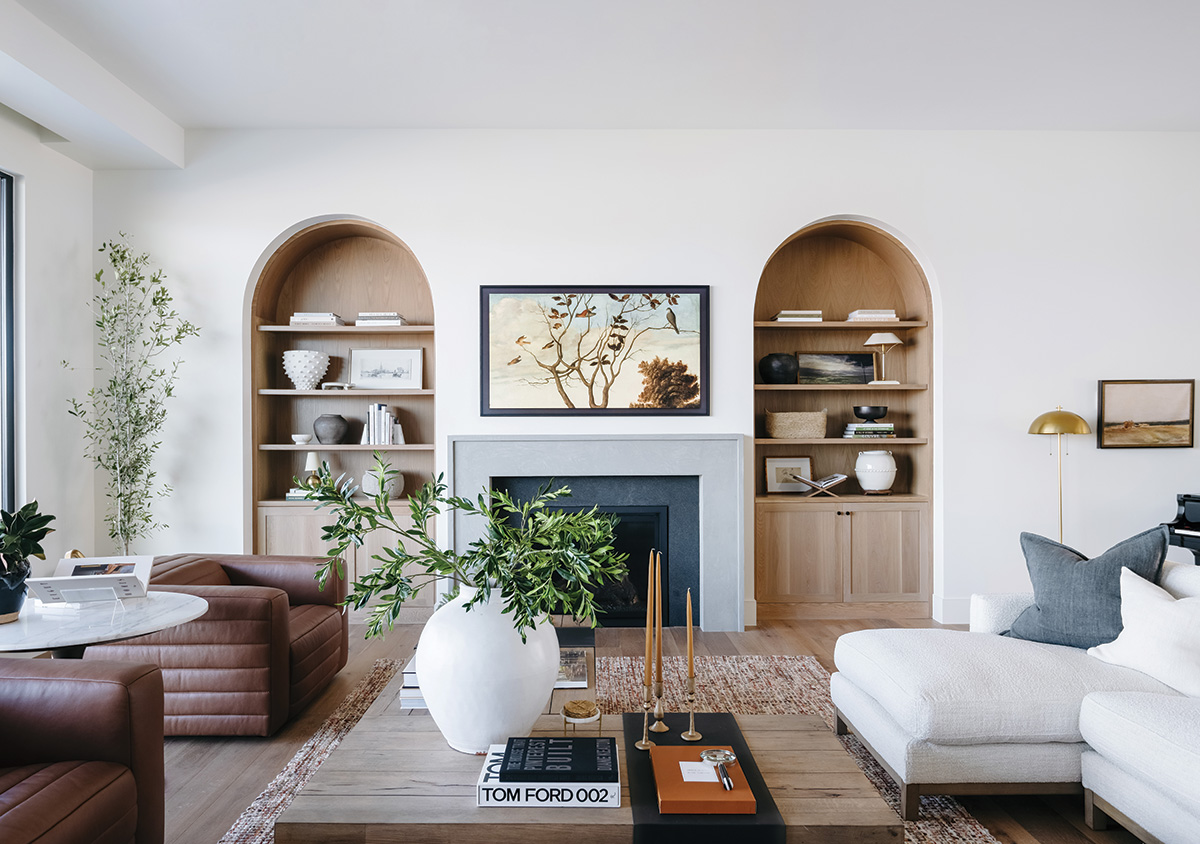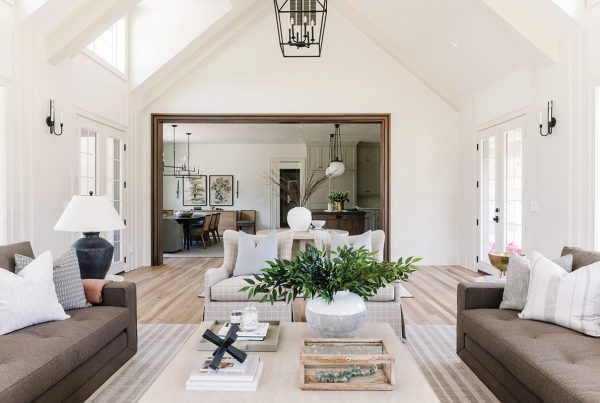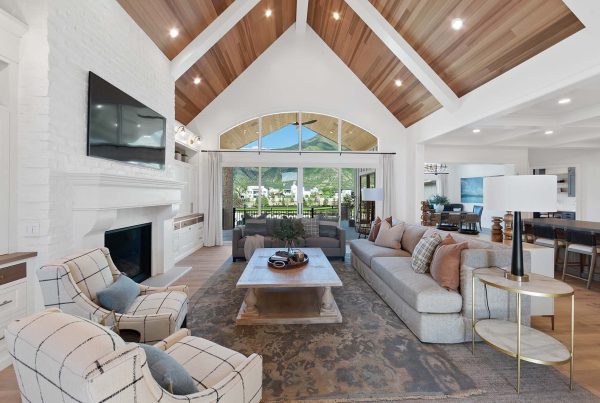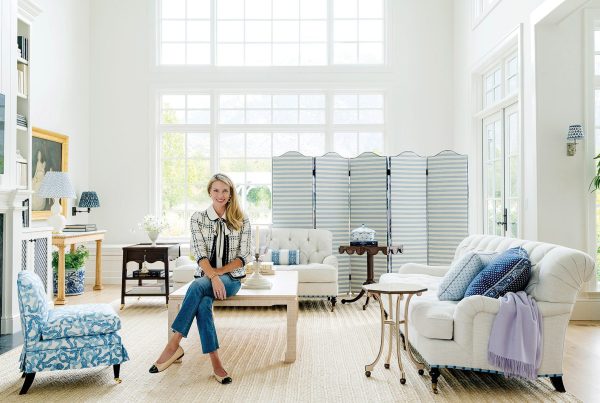Imagine taking refuge in this feel-good living room design, where every detail delivers comfort and warmth.
“Warmer, softer and more comfortable,” says designer Margaret Anderson. While she could be describing the ambiance of autumn, she’s actually discussing a home she and her husband Chad recently built in St. George. At its core is an open living room design that oozes coziness. “When visitors walk in, they take a deep breath and say, ‘it feels like home,’” she explains.
To form the space, Chad and Margaret—principals of Circle A Builders—gave it 12-foot-high ceilings, a broad expanse of windows and a fireplace wall that teams a clean-lined fireplace with arched coves framing built-in shelves and cabinets. “Adding curved elements softens the room’s straight lines and corners, making the room feel more comfortable,” Margaret explains. The decor’s round table top, shapely ceramics and a domed floor lamp help do the same.

As seen in the featured image above, with its arched built-ins, clean-lined fireplace surround and bevy of rich textures and autumnal colors, this St. George living room is a statement of comfort and style. Large furnishings suit the scale of the open room and allow for easy flow in and out of the space. The framed TV displays art and custom white oak cabinetry provides plenty of display space with ample storage behind slouched doors below.
Natural materials also play an important role in delivering warmth and comfort to the open living room, as well as the nearby dining and kitchen spaces. “There’s nothing super shiny, hard or glittery, “ Margaret explains. White oak floors anchor the entire great room. They add the natural beauty of wood, as do the living room’s built-ins and a pair of oak coffee tables. Cleverly arranged in an L-shape, these tables fit like a puzzle piece with the chaise end of the sectional, while also serving two large club chairs across the room. “Furniture arrangements need to be livable, not just look good,” Margaret insists. Channeled leather, a richly veined marble table top and a dark granite fireplace surround add to the room’s list of engaging, natural materials. The sectional’s fabric is an exception. While it appears to be linen, it’s actually an easy-care performance fabric. “Comfort is about livability,” the designer repeats.

St. George’s red-rock landscape inspired the color palette that includes warm whites paired with rich tones of clay and orange, as well as shots of charcoal and brass. The designer painted the walls Sherwin-Williams’ Alabaster to create “a soft, creamy white” backdrop and introduced limited black elements to deliver contrast and crispness. “Black can be overdone,” she warns. The most notable is a black baby grand piano that she strategically located on the edge of the living room space near the entry. “It elevates the living area without overwhelming it.”

Margaret enlisted textured elements to deliver depth and dimension to the decor, from its nubby rug and woven textiles to braided baskets and a plastered mantel. “By using textures rather than busy patterns, we made the room look and feel quieter,” she says. The room’s large-scale pieces foster the same serene ambiance, as opposed to the visual noise and clutter created by a lot of little elements. The living room looks and lives large. “The room is really big, so it needed generously sized pieces,” the designer says.
From the start, the Andersons carefully considered how the room’s elements would work together, not just in the way they would make the space show, but also in how they would make it feel and function. Comfort was key. “That was my goal,” says Margaret. “To have the space live even better than it looks.”
Get more inspiration for your own living room design here.






