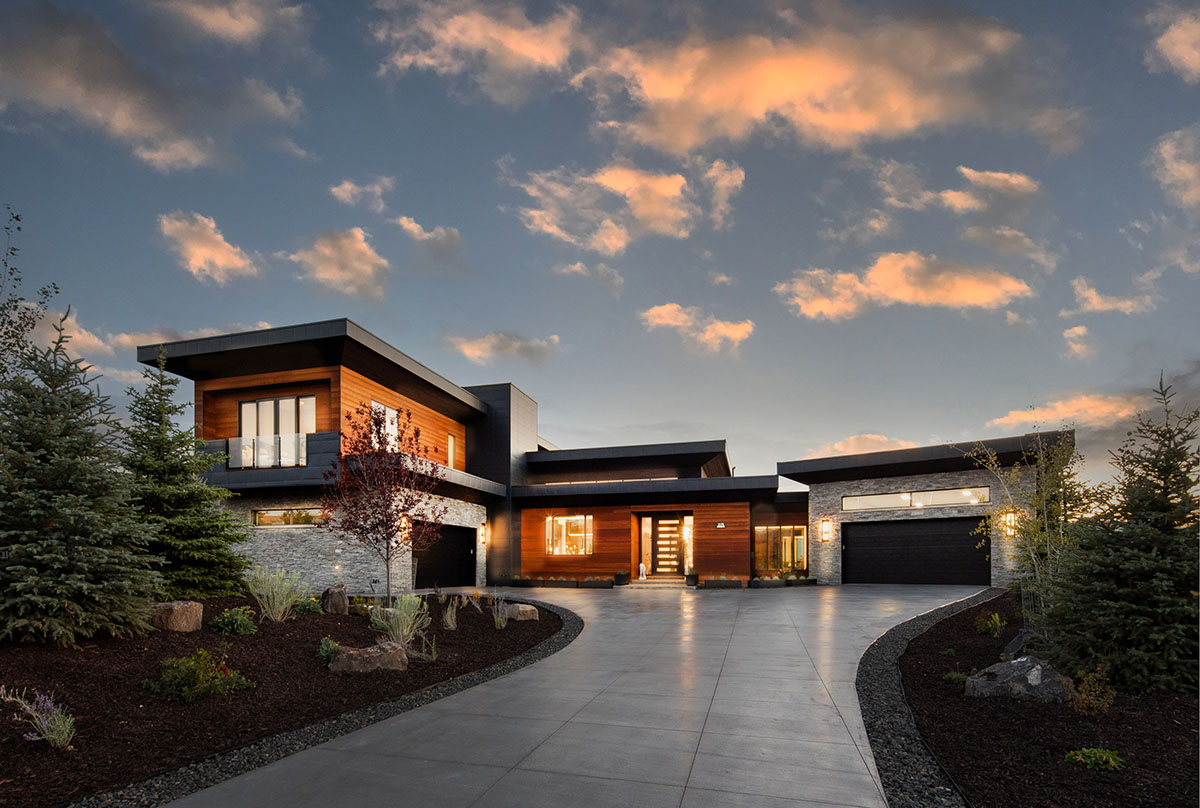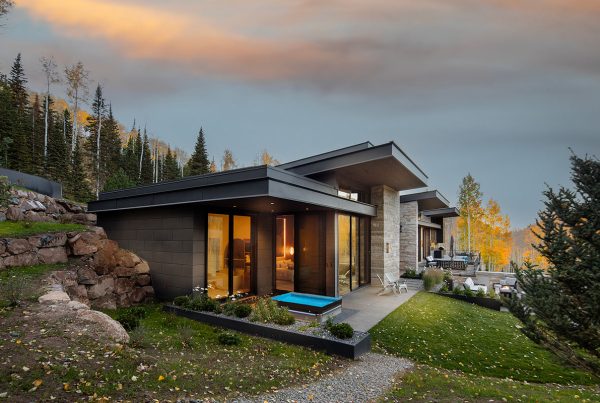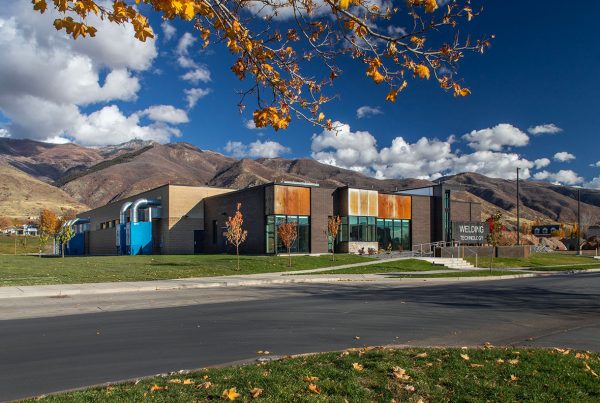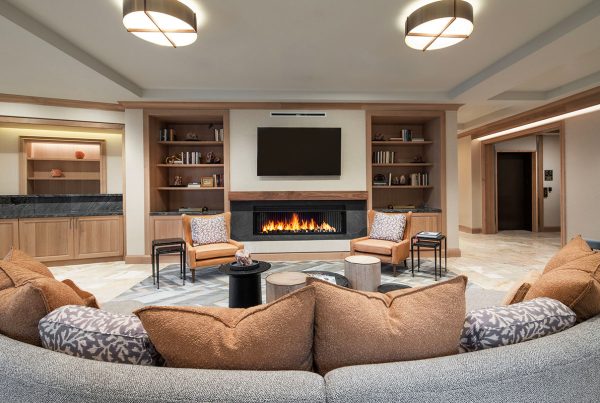When friends and family mean everything, they built a home around hospitality.
A family built a new home in Park City’s Promontory development with one overriding goal: a place to enjoy the company of family and friends in a beautiful mountain setting. When the door opens, friendliness, hospitality, and fun are found inside.

The building site is at the edge of an open space preserve in the lower part of Promontory with views to the ski runs and a short drive into town. As you can see from the photo of the back of the home, it is comprised of a series of connected boxes. To the right is the two-level bedroom wing with a covered patio and spa off the primary bedroom on the first level. In the center is the main living area with a high ceiling and a clerestory that brightens the living, dining, and kitchen with soft daylight. On the far left at a slight angle is the bar and adjacent to it, an office.
Clive Bridgwater, Bridgwater Consulting, Park City, designed the home, and Upland Development (Ryan and Jesica Taylor) built it. The homeowner is the interior designer, and she credits Gaby Ehman, Elevated Interiors, in Park City for assistance and collaboration.

A pivot door with staggered horizontal glass inserts and windows at each side open to the wide interior entry. The wall separating the entry from the kitchen features vertical wood pieces, and it rises to the clerestory.

To the left is the guest powder room.

A double sectional and glass coffee table anchor the living area. The tall wood-planked ceilings, seen in the entry, continue through the great room, and the clerestory repeats on the back. To the left is the kitchen island. The floor-to-ceiling stone on the fireplace wall energizes the space. To the left is the stairway up to the guest bedrooms. You will note the pet restraint gate. The homeowner and Ryan Taylor innovated a gate that fully retracts out of sight into the wall. Very clever!

The kitchen features a double island. The closer island has bar seating, and the one by the window and sink is a work surface. The range and hood are on the right, and the other appliances are to the left, in the wall that separates the entry and kitchen. The pantry is to the right in the unobstructed, door-free design found in other Upland Development homes.

In this detail, you can see the easy foot traffic flow between the islands to the range. The hallway to the left is the pantry access I mentioned.

The dining room has views out to the west to the Wasatch and Park City and to an interior courtyard furnished for outdoor dining.

Adjacent to the dining area is the bar, making for an easy flow of guests when entertaining. Two walls feature cartooned drawings of the many people important to the couple.

The ground level primary suite has easy access to patios, outdoor living, and expansive views.

The soaking tub and spa enjoy the same wonderful views toward Park City. The primary suite bath also has a shower and sauna.

Upstairs are two guest rooms and this bunk room. In the bunk room are lockers so each grandchild can store special toys and objects for their next visit.
I have only shown you the upper levels. Downstairs is a casual great room and another guest suite.
I felt so welcome, I lingered to see the sunset and take evening shots. I can only imagine the warmth and hospitality their guests experience!
See more galleries from Scot Zimmerman here.






