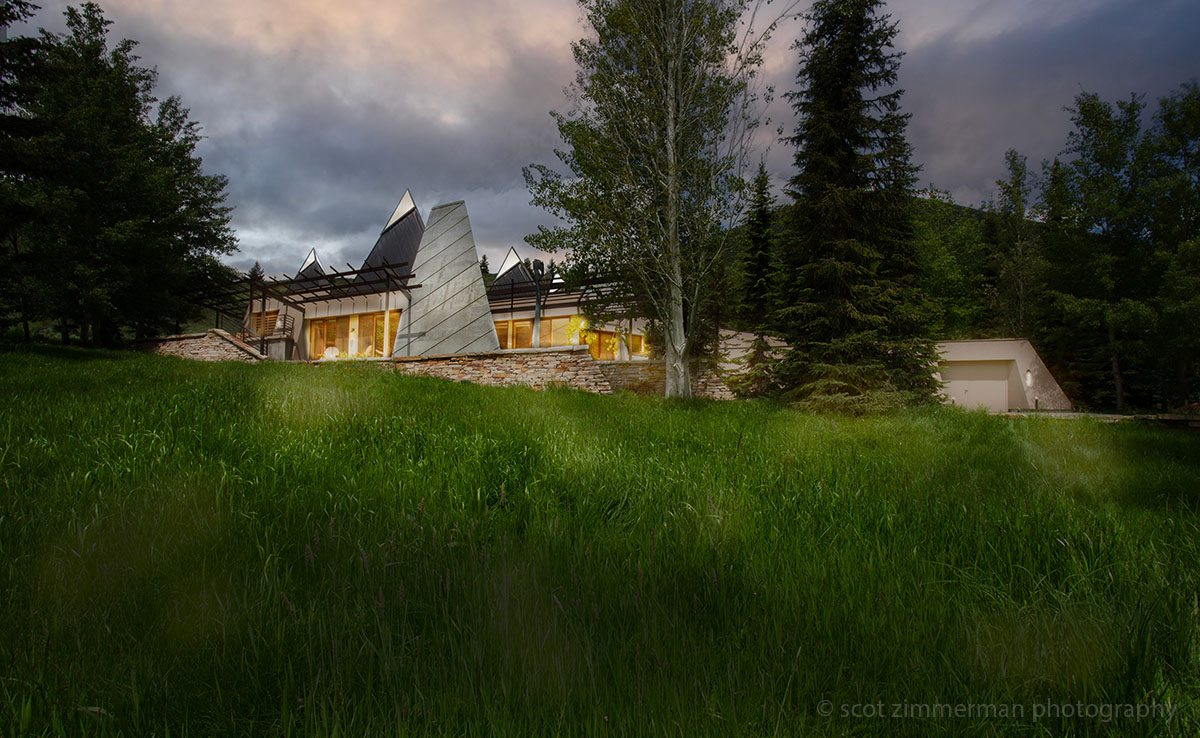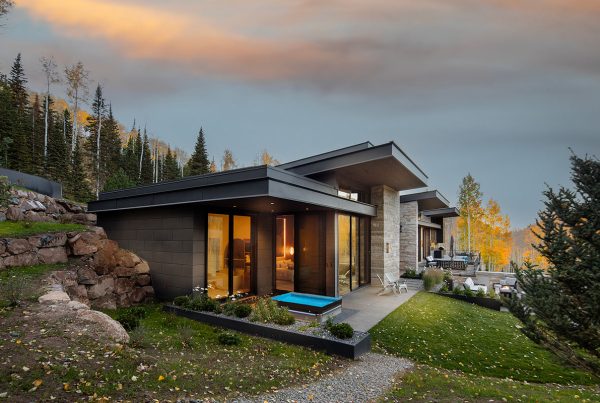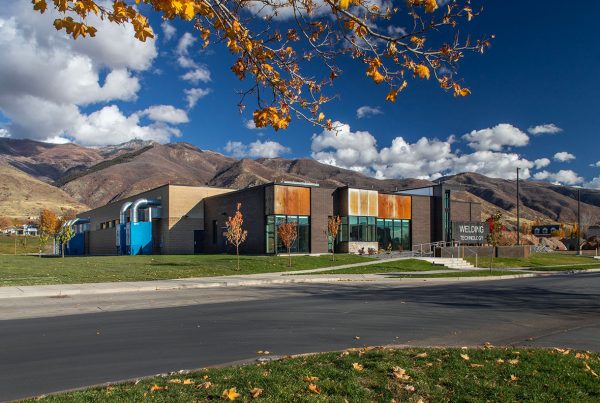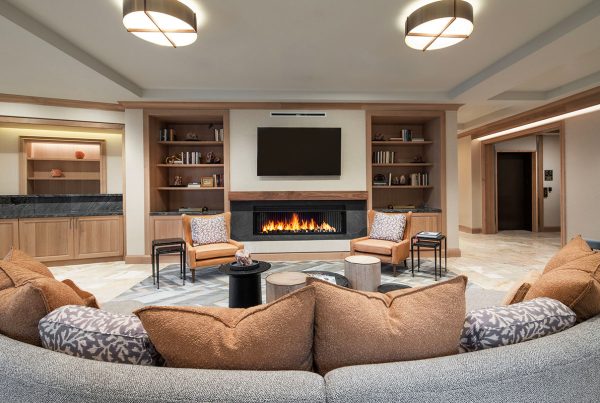Pyramid skylights based on the home’s geometry mimic the shape of the conifers and Sawtooth Range in this Ketchum area home.
Jack Smith, Arch.D., FAIA, relied on geometry and a two-to-one ratio for the architectural design of this home in Eagle Creek, an area just north of Ketchum, Idaho. He recounts how the design fit the site with little disruption and need for site work, and it took advantage of the equally strong views in all directions. The result is a home that sits harmoniously in the low foothills. The interior spaces fill with natural light and the angles and glass create interesting connections that unite the indoors and outdoors.

A narrow lane of stone pavers meanders to a motor court and front entry just behind the triangular planter with a majestic bristle cone pine. The home fits comfortably amid its landscape, and as you learn of architect Jack Smith’s credentials, it is to be expected. For many years, Jack Smith was in partnership with Dan Kiley, America’s foremost landscape architect working in the style of modern architecture and frequent collaborator with Louis Kahn, I M Pei, and Eero Saarinen.

From the south, you can see the patio and ample outdoor living connecting to the open-planned great room and dining room. The angled concrete form was executed with ease. Utahns will be familiar with Jack Smith’s plan and concrete designs at Snowbird, done earlier in his career when he was partner and president of Enteleki.

The interior is pure modern design with the simplicity and small natural material palette one would associate with Japanese design, which Smith studied before and during his doctoral work. To orient you, the camera is placed at the south end of the home by the patio that you viewed in the last exterior. Without obstruction, the room extends through the seating area with horseshoed sectionals and paired chairs, past the dining table that easily seats twelve, through the kitchen, and into an office with a fireplace set into the terminating concrete wall at the far end of the home. The walls and ceiling are birch except the inside of the pyramid skylights, which are plaster. The skylights work like a flashlight: the top is a relatively small opening that reflects and magnifies light. For an area known for a lot of snow (it is near the Sun Valley Resort), the skylights remain unobstructed by snow during the winter. The result is year-round soft natural daylight, as you can observe from the largest of the skylights shown in this image. In the distance you can see a skylight over the dining area and another over the kitchen.

The geometry allows for more intimate spaces at each end of the great room. At the east end (nearest to the entrance) is a pair of Eames chairs and reading lamps in front of the fireplace. With the glass on both sides, it is almost like reading in an outdoor pavilion, except there is warmth and excellent light.

At the opposite end, a pair of Saarinen chairs are positioned in the library for enjoying audio and television. The angle in the ceiling is a termination of the large skylight over the main seating area.
With a living area accommodating a dozen and these two more intimate settings, it is both a large entertaining home and a home intended for a quiet evening.

Another skylight aligns with the dining table. While the home is generous with glass, it also has solid walls for art. The floor throughout is concrete.

In the kitchen, the skylight is set above the island that seats five. Like the great room, the kitchen is designed both for entertaining and as a personal space. There is a coffee/beverage bar, a long counter for a buffet or staging courses for a dinner party, and a large range and cabinets for equipment that I am confident have produced some incredible meals.

At the west end of the great room are three half-stairways and more opportunities for displaying art. The stairway to the left leads to two guest suites with patios that face south;
in the center, the stairs lead down to an extension of the library and a place for wine-tasting; and to the right they rise to the primary suite.

From the bed in the primary suite, not only does the skylight fill the room with natural daylight, but at night you can glimpse the stars and night sky. The views outside are to the north and west.

Again the geometry gifts beautiful angled spaces. Here the shower adjoins a soaking tub with sliding glass doors separating them. The windows by the soaking tub open to the outdoors, and the open space of the nearby hillside provides solitude and privacy.

I’ll close with an evening shot of the south side that I showed you during the daytime. An architect friend of mine said that houses are either daytime homes or nighttime homes, depending upon when they are intended to be lived in and enjoyed. While this is an entertaining home in a resort area, I can argue that the design provides for equal enjoyment during the day and evenings.
It was my greatest pleasure to reconnect with Jack Smith. I have known him for more than four decades. He is still actively designing and practicing architecture in Sun Valley/Ketchum, and he is also an important figure in architecture with deep connections and great influence. He studied architecture at the University of Utah and apprenticed to Utah modernist architect John Sugden, a protégé of Mies van der Rohe. He practiced throughout the United States and Canada, designing much of Calgary’s skyline. Additionally, he has taught architecture at least four schools in addition to earning his doctorate from the University of Hawaii. As this home demonstrates, Jack Smith has a lot to teach us.
See more of Scot Zimmerman’s work in our Photo Friday series.






