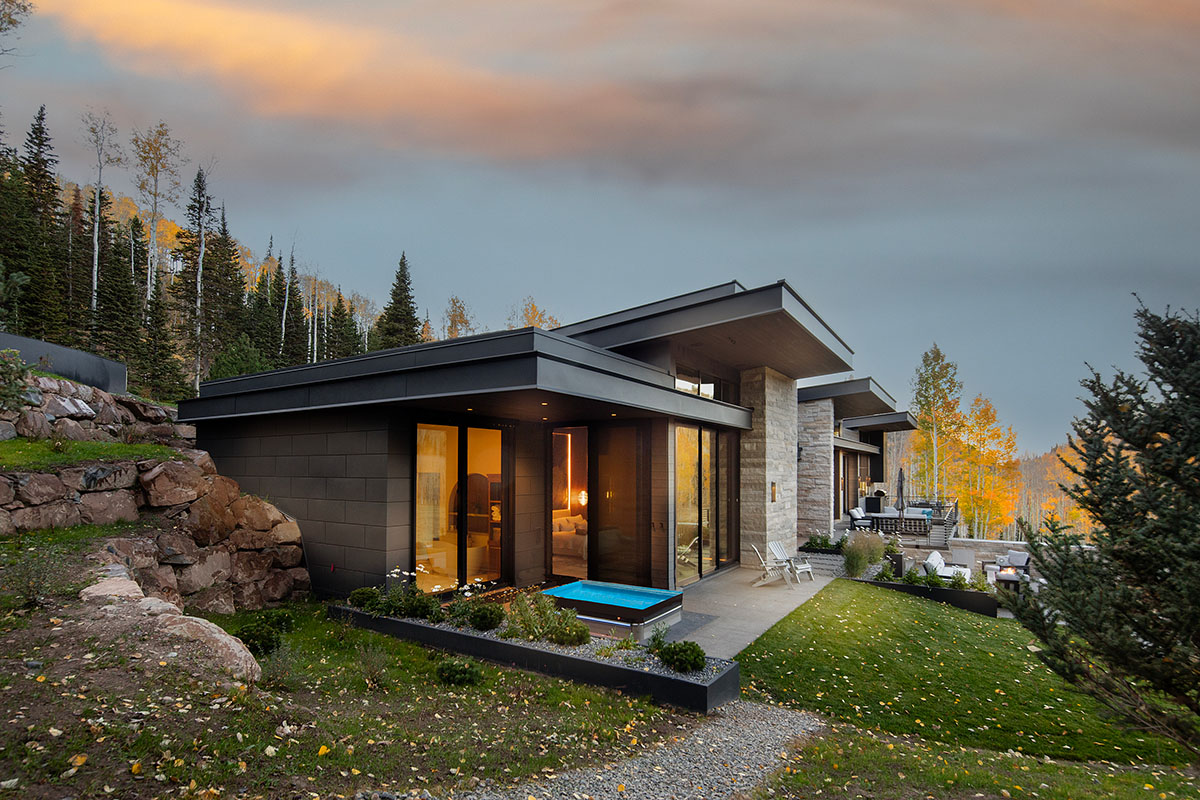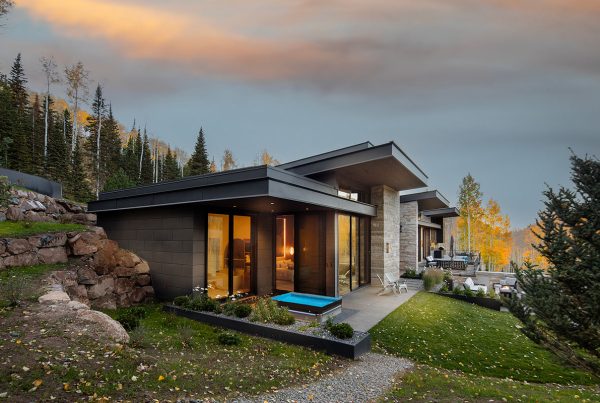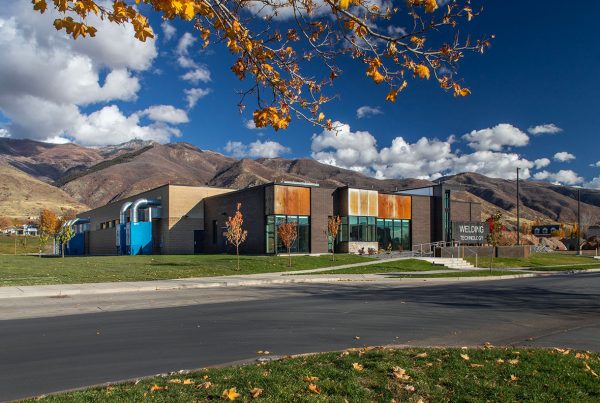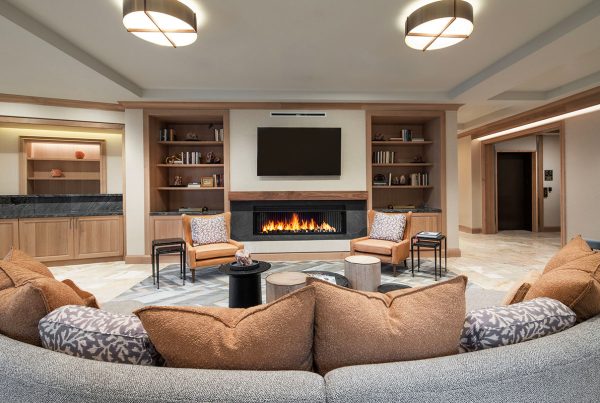Living, recreating, and revitalizing among the mountain peaks at the Colony.
With snow falling and lifts running, this is the time of year people make a hasty return to their Utah ski homes. However, for the project I am sharing with you this week, this is a year-round home for an active family who are revitalized by the wild vistas, visiting wildlife, and getting outdoors regardless of the season.

The home is located at the top of the Park City’s gated private community, the Colony, known for its ski-in/ski-out lots and sensitivity to preserving natural aesthetics. The back of the home faces a large meadow with small lakes and a stream. The modern architectural design with its jutting roof planes is by the Jaffa Group (Scott Jaffa and Debbie Kairys), and the builder is JOC Construction (John O’Connell). The homeowner collaborated with Aleece Sligar Design, located in Holladay, on the interior design.

The driveway winds down a slope to a motor court flanked by garages. Past the stonewall is an entry courtyard.

From the interior you can view the entry courtyard and a steel sculpture placed so it can be viewed and appreciated from the lower and middle levels.

The pivot door opens to an entry flanked by a glass stairway. To the right, the dramatic abstract art piece is a piece of polished stone. The entry leads to the great room.

The breadth of the living area extends from the entry through to the stacking/disappearing glass doors and the outdoor living space. Mountain influences implement the modern lines with the stone, dark wooden planked ceiling, and the wooden pieces arranged to rise from the long low fireplace to the ceiling. The glass stairway seen by the entry is in the right of the photo, leading up to a home fitness center and an office.

This closer shot shows the detailing of the fireplace: it is a double-double sided fireplace shared by a room dedicated to listening to music and reading, which I will show in a bit. To the left, a glass pane also connects the two rooms.

Sharing the open plan with the living area is the dining area. The late autumn views are across the meadow to the mountain tops.

To get your bearings, you can glimpse the dining table in the lower right corner. The soft blue of the kitchen accent matches the color of the sky. The kitchen features double islands and counter workspace all along the window wall. At the far end to the left of the refrigerator is a walk-in pantry with more workspace in addition to storage. To the far left you can glimpse the smaller bar areas for socializing.

Here is a closer view of the bar’s banquette seating, glass table, and sofa and chair grouping by a smaller fireplace.

The lounge area on the opposite side of the double fireplace from the great room’s living area has shelves of books, comfortable chairs, and audio equipment, promising the perfect setting for enjoying a snowy evening.

The primary suite is on the same level. With the seating by the fireplace and its own patio, it is designed as a private getaway for times when the home may be filled with guests.

The primary bath is marked by spaciousness.

Going upstairs, we take a glimpse of the office and its dramatic fireplace and views out to the mountaintops.

The lower level is informal and intended for fun with table tennis, pool, and a sports bar.

Looking the other direction, the lower-level lounge area’s plush sectional sofa promises comfort. The design lowers the wooden ceiling for a greater sense of enclosure and coziness.

From the lower level, you can ski out to the slopes and lifts. The ski artwork above the bench is mosaic tiles.

The ski room has lockers, a refreshment center, and a glassed-in sauna for warming up after a day outdoors.
There is more to the home: two secondary suites, guest rooms, and a bunk room.
If you think of mountain homes on a continuum where at one end they are entertaining/party homes and on the other end private getaways dedicated to solitude like a writer’s cabin, this home seems to have found a balance in the middle where it is a gracious family home poised for filling up with guests and having a wonderful time together.
Scroll more galleries from photographer Scot Zimmerman here.






