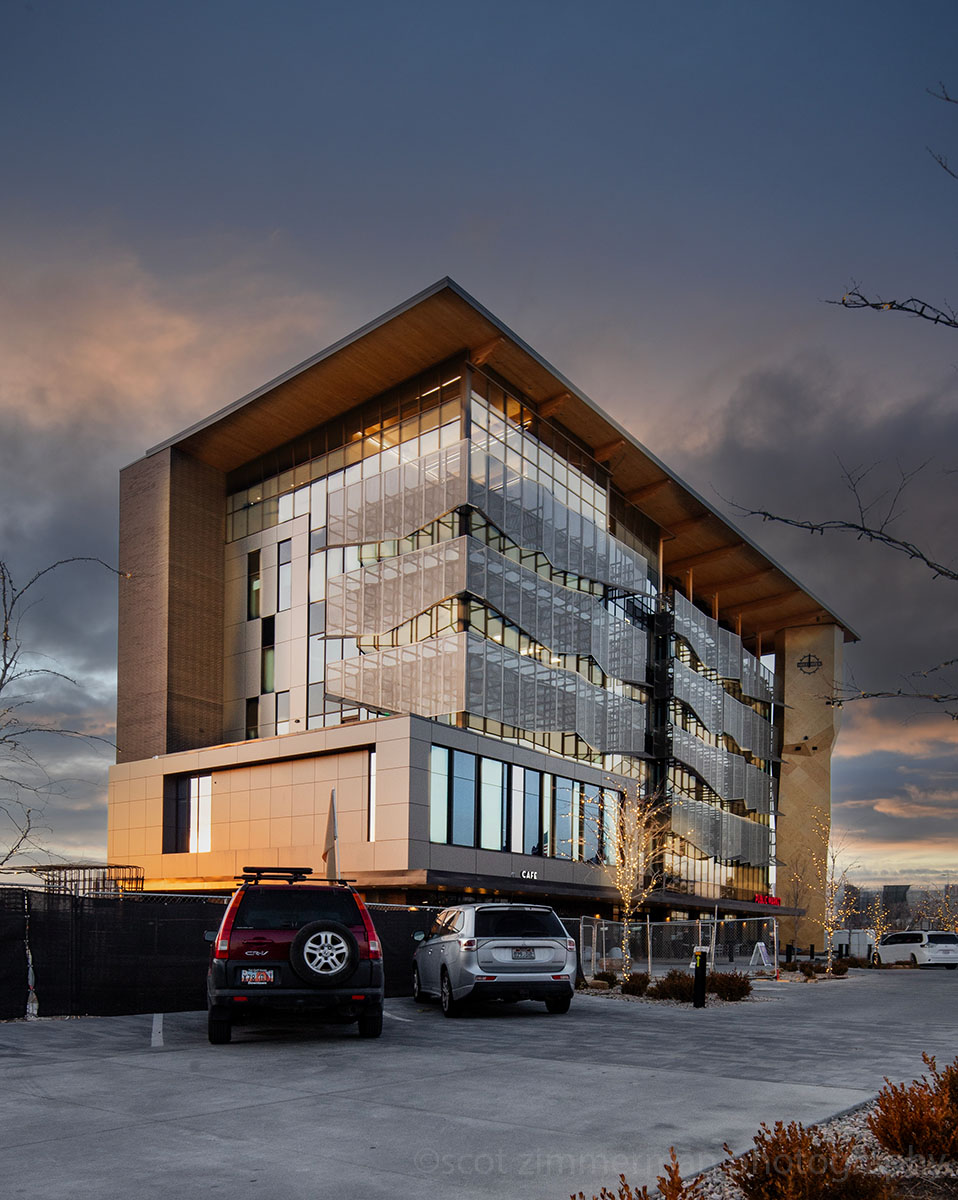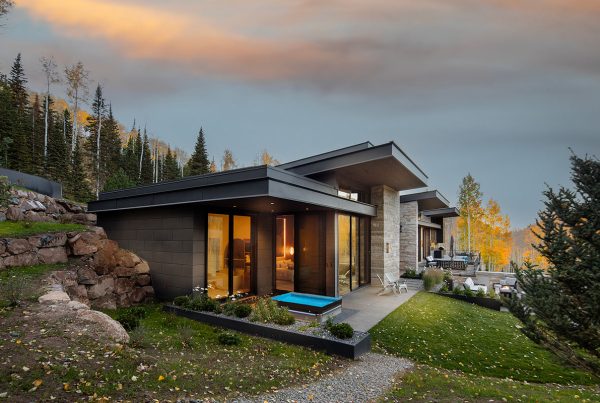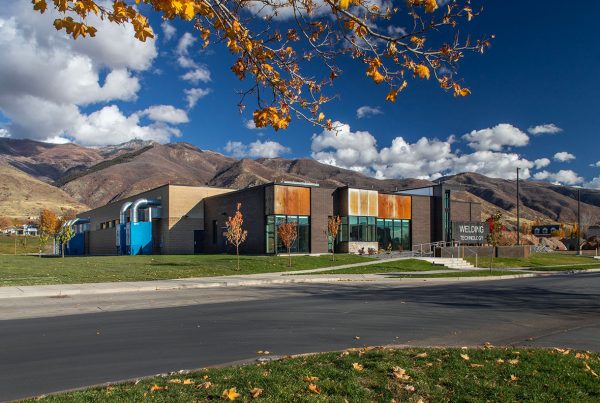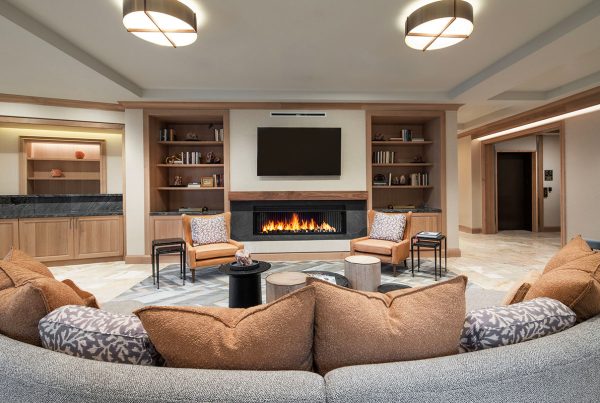The City of Millcreek, incorporated in December 2016, completed a city hall adjacent to the Millcreek Common in the new city center.
Newly incorporated, the City of Millcreek (comprised of the areas we commonly think of as East Millcreek, Canyon Rim and Olympus) set a vision for its town center in its general plan that called for it to be included in an area designated for public use; to make it a true hub, heart and center connecting residents; to emphasize culture, art, ideas and citizen interaction; and to be distinctive from other cities’ city halls and unique to Millcreek. A tall order! MHTN Architects worked on the city center master plan and designed the new city hall, and Okland Construction just completed construction.

Millcreek Commons adjacent to city hall has an ice ribbon that is the State’s largest outdoor ice arena. It transforms in the summer for roller skating. A bench/fire table provides a place to sit and watch the skaters with the luminous new city hall beyond.

Connections mark the design: to the outdoors, the Commons, streetscape, patios, and balconies. Distinctive in its design, the form on the right suggests a traditional clock tower but is a climbing wall. The community spaces are the public market, café and restaurant on the ground floor and the glassed reception area top (6th) floor. Unseen on the roof are solar panels. A precinct for the Unified Police Department occupies the third floor and offices and conference rooms for city personnel are on the fourth and fifth floors.

The glass walls of the main-level community space provide transparency and views to the Wasatch, including the mouth of Millcreek Canyon and the toe of Mount Olympus, parts of the city. The ceiling over the seating area rises to two levels with a lower ceiling over the market space. The public market seen in the far-left features stalls for Utah’s Own, a state program that connects consumers directly with Utah products and produce.

On the ground level are areas for a café and an incubator restaurant. The roll-up door opens to a patio.

From the bridge hallway on the second level, you can look down to the community space below and out for an aerial view to the Wasatch. On the right is a gallery wall, and as you walk the hallway, it leads to a reception area for the police and city offices and proceeds on to the council chambers.

Outside the Council chambers is an ante room, a nice place to stretch your legs during a lengthy meeting.

The Council Chamber features the latest in electronics, a long window wall with views to the east, and generous space for the constituents to seat, reflective that there are over 63,000 people in the city.

At the top, on the 6th floor, is a large ballroom style reception room. This reception space can be rented for parties and events and enjoyed by the people of the city. The wood paneling and ceiling add a warmth, and the glass makes for incredible views. At the far end are doors that lead to an outdoor space.
I made these photographs in December, not long after the November 30th opening celebration. Whether or not to photograph a space with holiday decorations is a frequent discussion I have with clients. My answer is that it depends on whether the decorations detract from understanding the forms, materials, flow, and feel of the building. In this case, my opinion is that they add a warmth and a sense of occasion and celebration without detracting. I would be interested in your thoughts.
See more Photo Friday content here.






