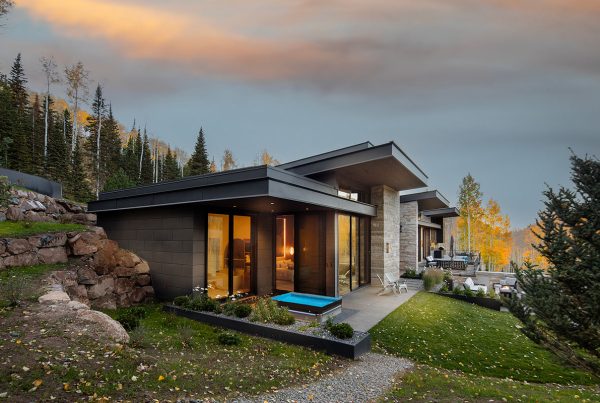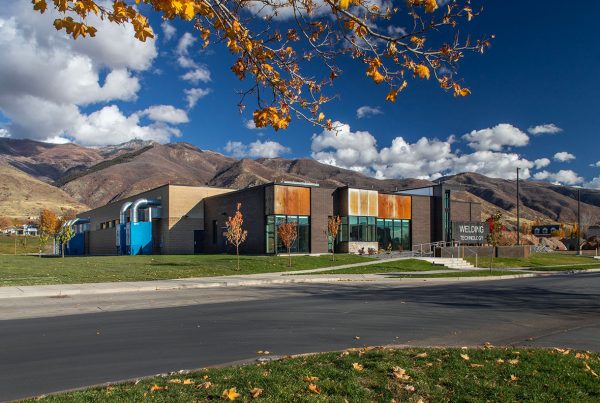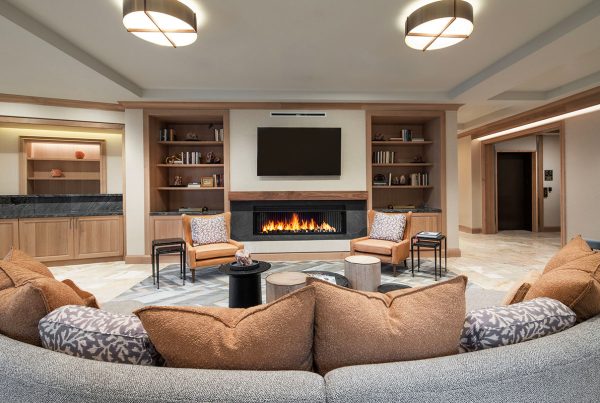My camera and I were at Summit Vista in Taylorsville recently, a just-completed, vibrant residential community for active seniors. I was struck by resort and hospitality influences in the colors, design and finishes. The opening shot shows the conversational groupings, double-sided fireplace and the grand piano in the second floor lounge area.

The entry-level lobby features the Cottonwood Café (and general store), a concierge desk, staffed bank branch and more places to sit, relax and converse.
The design collaboration included Connie Wittich from Metropolitan Studio, BCT Architects, and KGRW & Associates. Okland Construction is the contractor and Gardner Company is the developer. Masterpiece Commercial Millwork crafted the specialty woodworking like bookcases, beams and detailed trims.

Spaces for socializing were clearly important, as demonstrated by widening the hallway in front of the Bistro to create seating for meeting up before the meal or continuing a conversation afterwards.


The restaurants each have their own tenor and culinary offerings, like the Bistro with its pizza oven. It feels like a downtown eatery and a place to watch the game.

At the Copperview, one orders at the counter and the casual atmosphere is reminiscent of a sunlit cafe.

Upstairs, the Olympus Room is the setting for fine evening dining.

There are plenty of opportunities to burn off calories in spaces for recreation and sports, like this room for friendly or competitive pool.

And of course, there is a glass-enclosed pool for serious laps (or playful splashing) and an adjacent hot tub. Also in the wing with the pool are an exercise/fitness center, yoga room, and full-service salon.
For the photographs, I drew on my experience taking pictures of hotels and resorts. The challenge with large lobby spaces is to show the grand architecture of the space with its beams and windows, but to also reflect the intimacy achieved by the furnishings. I met some acquaintances from a photo shoot ten years ago who have relocated to Summit Vista, and they were maximizing all the available options for recreation, hobbies, socializing and dining. They were indeed living the life.
See more of Scot’s architectural work here!






