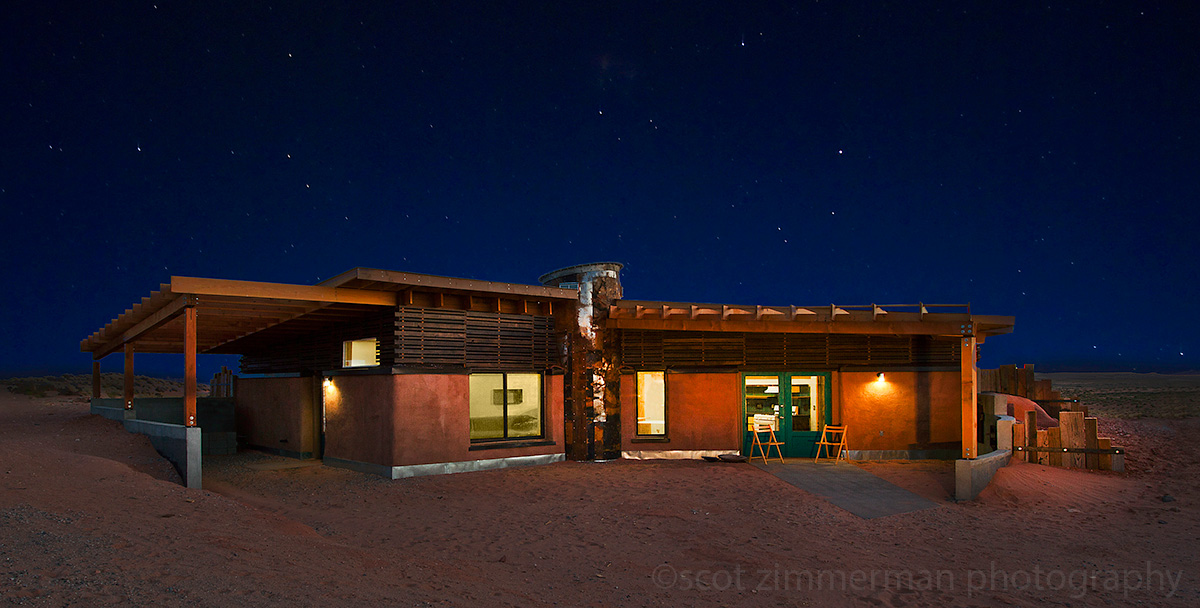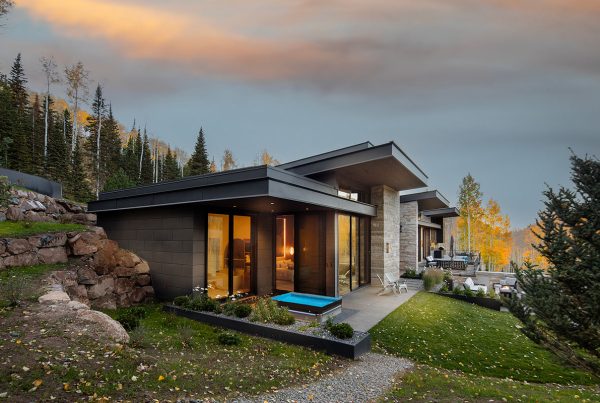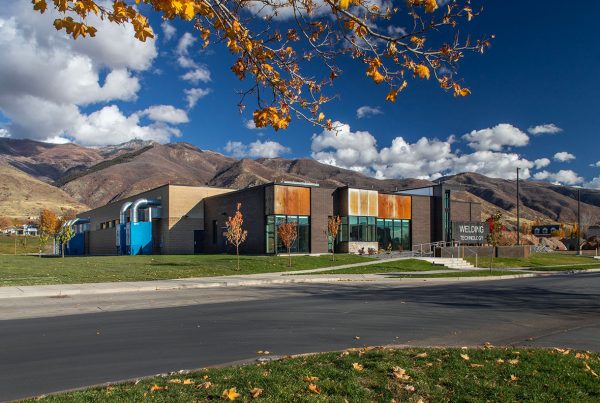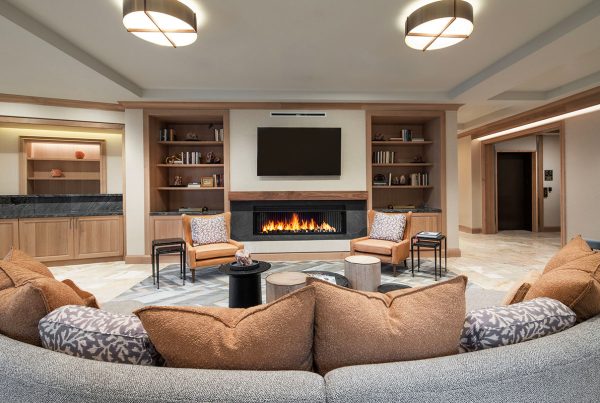DesignBuildBLUFF celebrates its 20th year with a legacy of sustainable homes donated to clients.
It’s rare that I meet a University of Utah trained architect who participated in the DesignBuildBLUFF program who doesn’t describe it as the most meaningful part of his or her graduate education. It’s a collaborative program between the Navajo Nation and the University of Utah College of Architecture + Planning that emphasizes green-build techniques and creative solutions to remote building sites lacking power, water, and sewer lines. In keeping with small budgets, home construction relies on on-site, recycled, and donated materials.

Architect, former professor, and long-time friend Hank Louis recently reflected on the origin and early beginnings of the DesignBuildBLUFF program, and I find his story worth sharing. He can track the moment of inspiration. In the mid 1990s, an architectural magazine profiled the Rural Studio with images of homes designed and built by undergraduate architectural students in the Black Belt around Newbern, Alabama, with photos of a community center fronted by automobile windshields, a chapel made from tires, and the Hay Bale and Butterfly houses with their modern design influences.

It resonated with Hank Louis’s own experience of hand-building his own home in the Costa Rican jungle. For over two years he felled and milled trees, sorted gravel, hauled sand, mixed and poured concrete, and piped in water. After this experience, he attended architectural school, remembering the importance of doing and understanding.

At the same time the Rural Studio’s accomplishments grabbed his attention, Hank had the opportunity to invite Sam “Sambo” Mockbee, founder of the Rural Studio, to speak at a symposium Hank had founded at the U (named for his grandmother, Henrietta Johnson Louis). Mockbee ignited excitement at the U, and momentum was in place to do something.

Mockbee’s Auburn University Rural Studio program sought to serve an impoverished rural area in Alabama and focused on projects for the Black population. By chance, a meeting in the Four Corners area with the Utah Humanities Council brought provided Hank’s inspiration. At the meeting, he looked across the San Juan River near Bluff to the vast area of the Navajo Nation. The harsh desert conditions, a deserving low-income population with strong cultural traditions, and the dramatic beauty of the sandstone formations could provide the University of Utah architectural students a parallel experience.

The home’s recipients and the site were identified before design began. The client collaboration is evident in how the students created this art studio. (The exterior of this home is featured in the two preceding photos.)

Building materials could be gathered, salvaged from discards, or donated. Bluff’s climate ranges from below 20 degrees in the winter months to the upper 90s in summer, so insulation plays a strong role in design and construction. Many different wood-burning stoves have been tried out and measured for efficiency.

Alone under a big sky, the design takes care to protect from the elements. While standing, waiting for the light, I noticed a spec on the horizon moving toward me. Finally, I could see a hefty golden stallion who continued to gallop until it was on top of me and the tripod. It swerved at the last minute and continued to gallop off in one of those moments when you question reality. Did this really happen?

It’s the magic hour, and you can see Monument Valley on the horizon. Off the grid, there was no electricity. For the photos I brought flashes and flashlights.

For this Blanding project, the students built a fence from the willows along the river to shield the home from western glare and wind.

The jutting overhang carefully anticipates the movement of the sun.

You can see the overhang at the end of the same home as it shields the house and gives this simple building a modern flare.


A sloping lot inspired this design.
Through the 20 years of DesignBuildBLUFF, the architects have implemented techniques to conserve water and energy and maximize the use of onsite materials through efforts like passive solar, rainwater catchment, permaculture, earthen plaster, rammed earth, straw-bale construction, cellulose and Icynene foam insulation, reeds, and clay. Also, a plant opened in the Navajo Nation that makes FlexCrete, a type of concrete block using available materials, making a good building material available locally.
It has been my privilege to be invited to photograph many of these homes. I offer a hearty congratulations for the program’s 20 years of success, and I wish it many more years.
See more galleries from Scot Zimmerman here.






