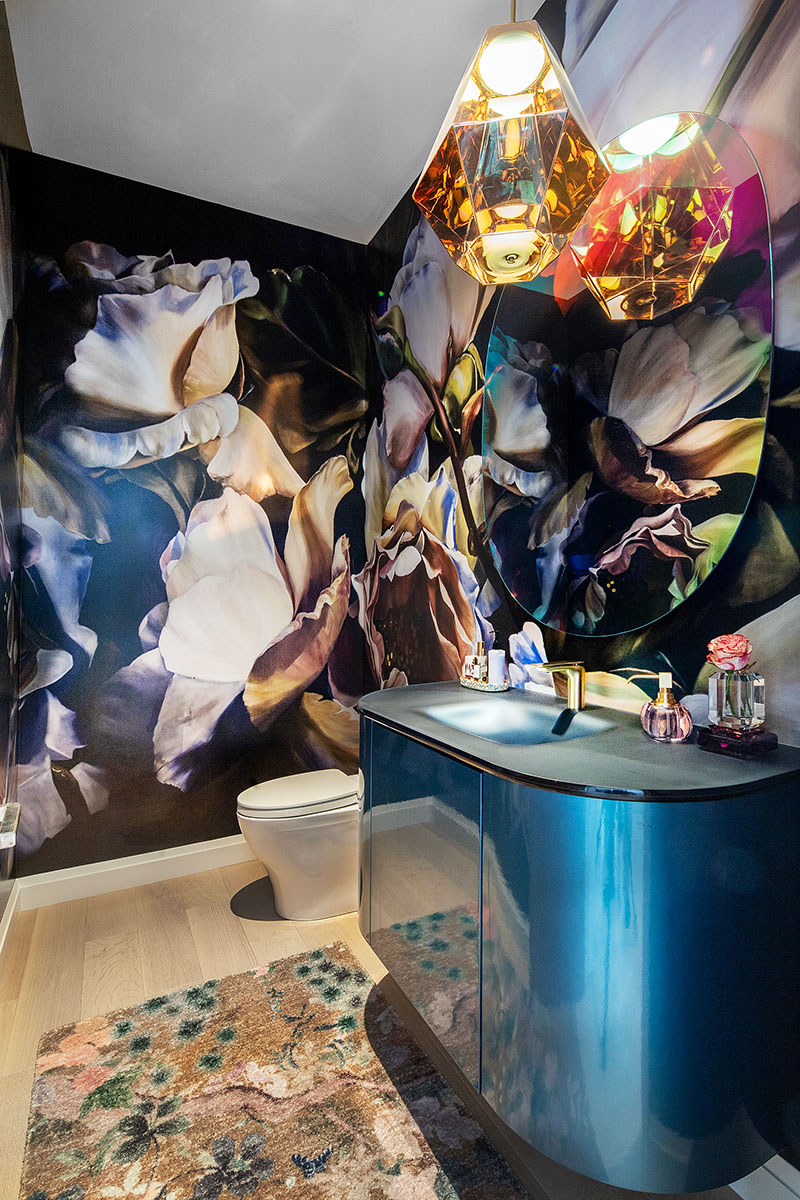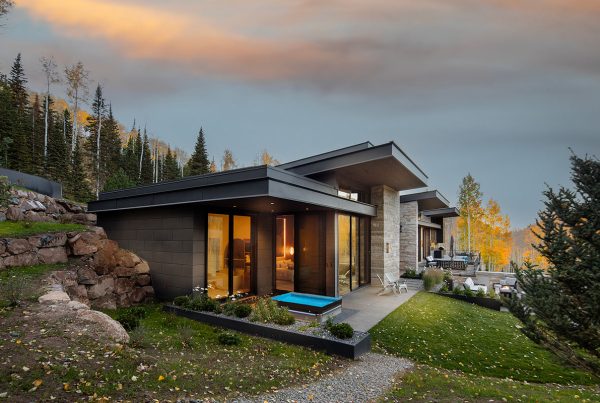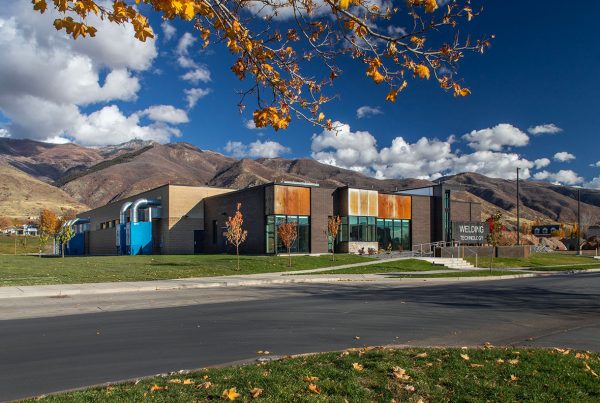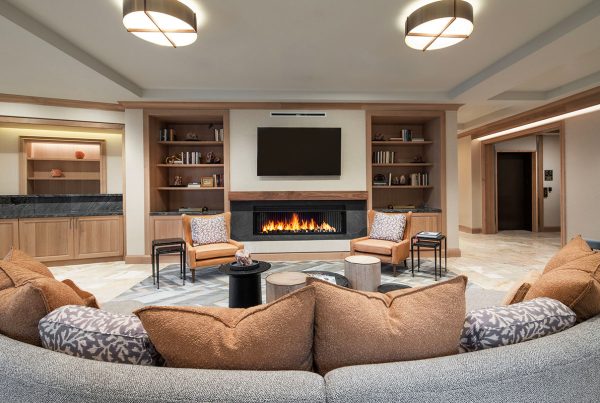Color, touches of Art Deco, and lustrous custom pieces add glittering charm to a dazzling new contemporary Salt Lake home.
The location for this family home is a favorite Salt Lake City established neighborhood of distinctive classic custom homes on tree-lined streets named for Ivy League schools. The homeowners built a new contemporary home designed by architect Tony Baros, built by Benchmark Modern, and interiors by K. Rocke Design (Kristen Rocke). This home has the additional benefit of backing up to a perennial stream running through a lush natural strip.

The front door opens to an open plan and a floating staircase. A large floral art piece introduces the colors, and a custom console table with metal legs separates the entry passage from the living spaces.

A grand piano and conversational seating are in the forward portion of the living area. The sheers and drapes are motorized, making it easy to manage the western sun while still enjoying the streetside views and sunsets.

A pair of Art Deco deep fuchsia sculptural sofas flank the marble fireplace. The green glass atop the custom coffee table adds color, and the art piece draws all the colors in the room together.

Looking the opposite direction from the fireplace is a bar with green-glass doors and black tile that instills the glamour and an alluring mystique from a previous era.

At the far end of the open room is a more casual seating area with a plush L-shaped sectional. The broad window gridded with square panes looks out to the stream and wildlife-friendly landscape.

Off the living area is the dramatic, vibrant guest powder room that I showed in the opening shot. On the walls are a paper with over-sized flowers in saturated colors. Two colorful pendants hang above the basin cabinet of lustrous peacock blue, combining to create a space that makes you breathe deeply and celebrate being alive.

Peeking into the kitchen and dining area, you can see the unique cane finish of the kitchen island and the gridded floor-to-ceiling windows surrounding the dining area in a greenhouse effect.

I wanted to show you a detail of the custom dining tabletop made by a California glass artist. Folds of white gauzy glass are within the tabletop, looking like clouds.

The kitchen remains light and ethereal with its soft colors. The range is flanked by a refrigerator on one side and freezer on the other for an efficient workspace requiring few steps.
Color returns in the working pantry. With its own oven and ample counterspace, it’s ready for baking.
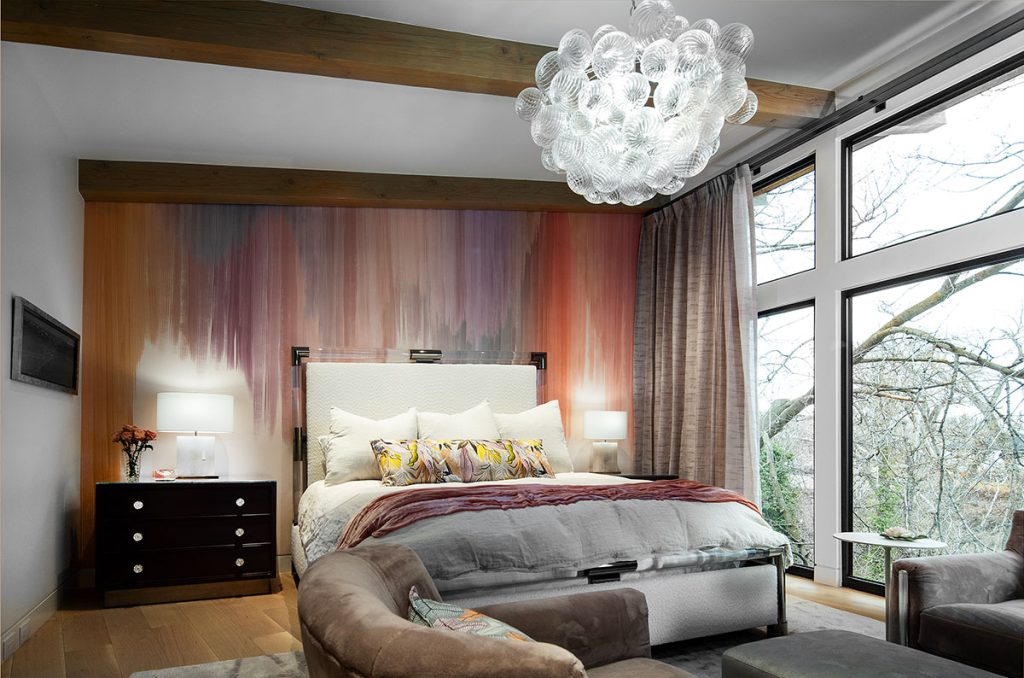
The primary bedroom is ideally situated upstairs with views to the marvelous rear yard and stream. Colorful wallpaper creates an accent wall behind the headboard, and you get a glimpse of the seating area under the bubbly chandelier in front of a fireplace.

The boldness of the patterned marble floor adds drama to the primary bathroom. This view is toward the soaking tub and paired vanities with mauve-pink cabinets. Behind me is the shower, and to the left and unseen is another area with a dressing table. Linked to the bathroom are his-and-her closets, and connecting to the closets in a very practical arrangement is the laundry.
I plan to show more of the home soon. I hope to be invited back to make more photos when spring has greened the back yard. There are tiered terrace patios stepping down the slope that create an exceptional outdoor space for entertaining, and I think you would enjoy seeing it.

