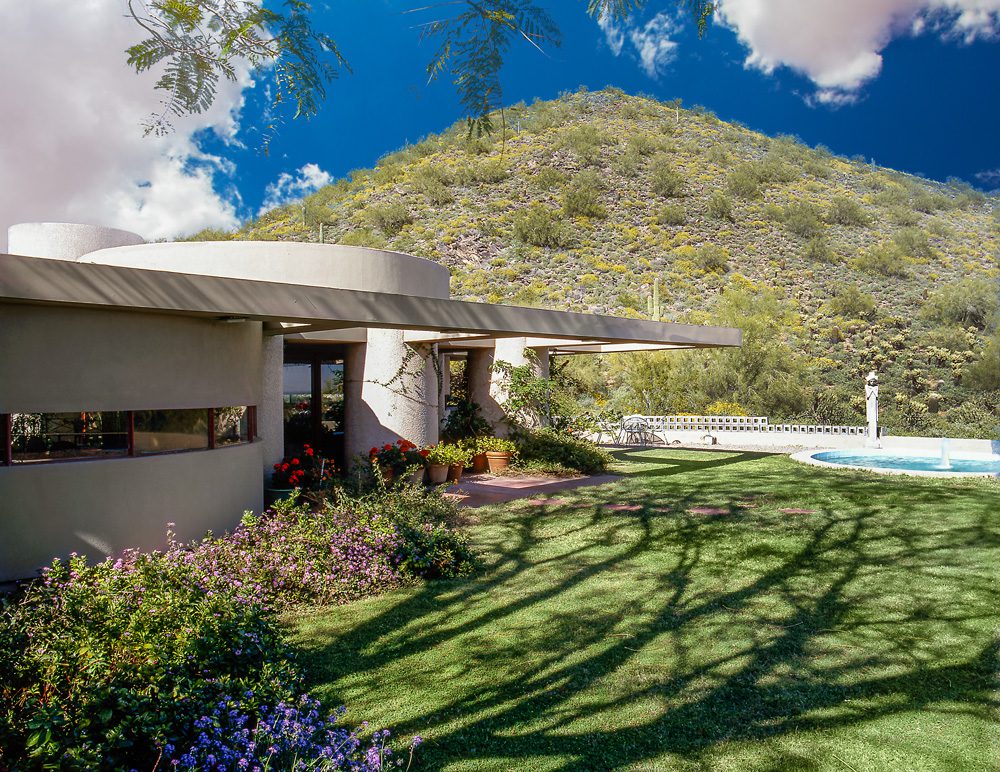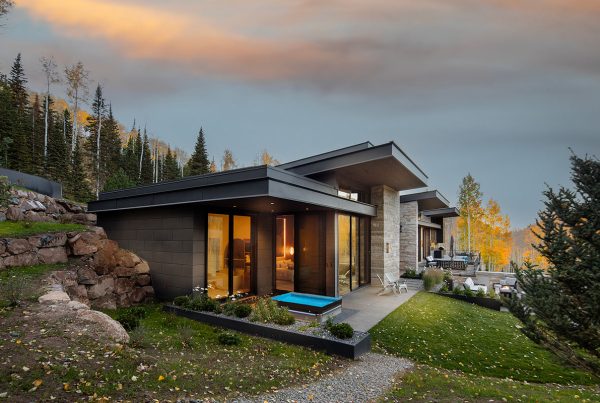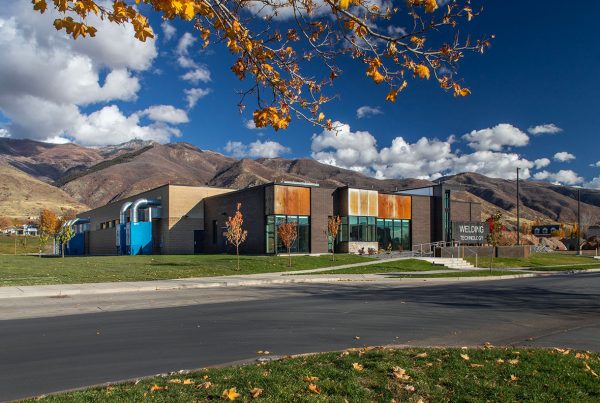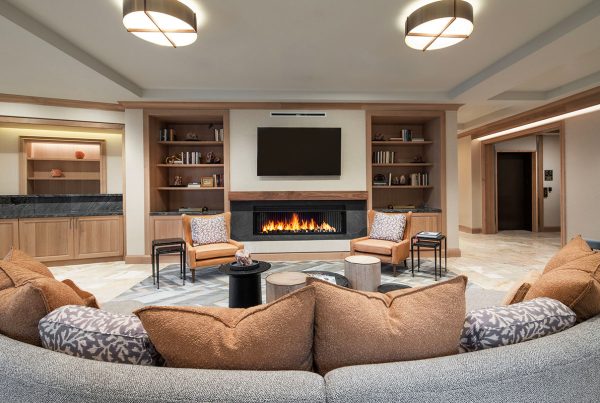words and photos by: Scot Zimmerman
The Bruce Brooks Pfeiffer home was designed by Frank Lloyd Wright for an unbuilt home in California and then adapted for property at Taliesen West.

The Journal of Organic Architecture just issued its current publication, and this one was entirely dedicated to the Pfeiffer Residence. I was pleased to offer them my photos of the home, and so this week I am sharing the photos with you along with some interesting facts about the home I learned from JOA. The homeowner, Bruce Brooks Pfeiffer, wrote an interesting article and recounted how he came to construct the home.

Bruce Brooks Pfeiffer was part of the Taliesen Fellowship and served as head of the archives. He recounts that he built the home in 1971 for his father and himself by adapting plans for the Jester home, a home that Frank Lloyd Wright designed in 1938 for a site in Palos Verdes, California, that was never built. He made a few adaptations, including the scale to allow for his father’s height. Frank Lloyd Wright experimented with geometric forms during his career, and the Jester design was the first with a circular plan where the pods are columnar in shape and detached.

To make the home more suitable, Pfeiffer worked with the Taliesin architects to adapt the plan. He eliminated the dining room pod and included a second bedroom for his father and a study. He kept the plans for the spacious lounge. The California home was designed for wood construction, and because of the Arizona desert climate, he chose to instead build the home of cement stucco with concrete elements. Again, because of the Arizona climate, the large pool designated on the plan was replaced with an expanse of lawn and a pool with a fountain to bring the sound of water into the courtyards.

Bruce Brooks Pfeiffer used the spacious lounge for hosting his classes on architectural history. He and his father entertained a steady stream of celebrities, and he recounts visits by Margaret Thatcher, Anne Baxter (Frank Lloyd Wright’s granddaughter), Judith Anderson, Aaron Copland, and architect Phillip Johnson, among others.








