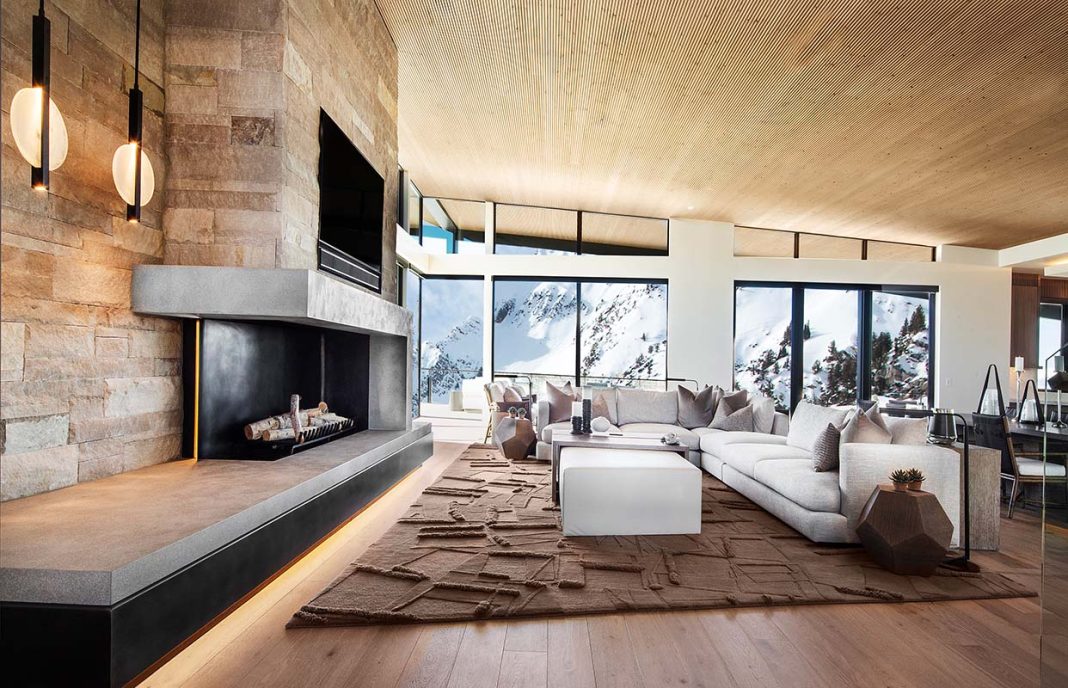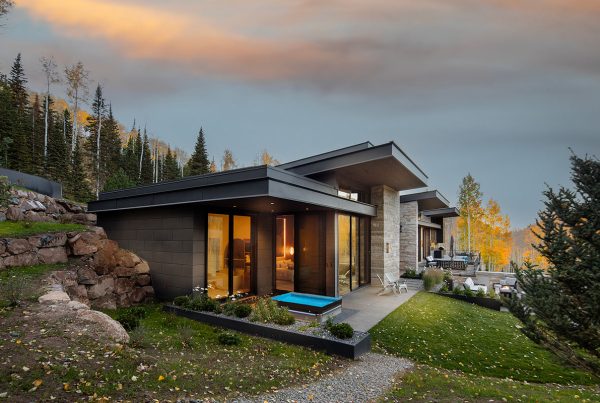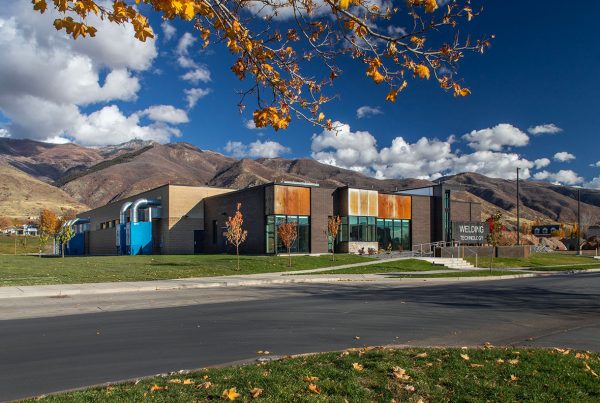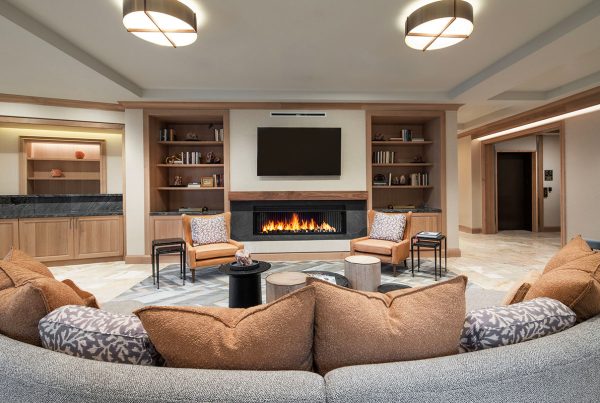Expectations for luxury mountain ski homes are rising.
Comfort and Razzmatazz
I spent two summers of my early teens cutting logs for a new family ski area. At that time the improvised log lodge was makeshift with salvaged and used equipment, and ski cabins were small, simple, and homespun with well-used furnishings. At risk of sounding like some of the social media pages I enjoy with old-time images of skiing back then, I’ll end by saying no one at that time would ever believe the evolution of skiing and the lifestyle surrounding it.
What is considered the utmost now? I’ll share some images of a recent home built by Upland Development (Ryan and Jesica Taylor), designed by Otto-Walker Architects (Jeff Johnson), and interiors by Park City’s Mark and Aly Design.
Places you Want to Linger
Never forgetting that mountain luxury ski homes are by nature intended for gathering and relaxing, places to kickback and feel at ease are at the core of the home’s enjoyment.

The Cozy Room, an intimate room off the kitchen with a fireplace, is a fairly recent innovation in home design that I find people love. Homeowners say it’s a favorite place for early risers to gather for the first cup of coffee, a place to duck into for a private conversation, or a quiet respite for finishing the day reading with the lights lowered and a fire blazing.

This dining area looks to me like a wonderful place to linger during and after a meal. The wood-topped table comfortably seats ten in deep well cushioned chairs. It is set in the open-planned great room with views through the home and to the living room fireplace. The ceiling lowers to make dining feel more intimate.

What better place to linger than under the covers? The primary suite suggests a quiet softness achieved through a harmonious integration of materials, textures, and colors.

The versatile bunkroom with its queen-sized beds retains a sophistication appropriate for spill-over guests of any age. The wooden frames offer a little extra screening and privacy.
Meals In
Homecooked meals fill a home with promising aromas for unhurried meals.

This kitchen is well-equipped for cooking at home, and it can easily accommodate many cooks, where each targets a special entrée. The kitchen design is sleek and uncluttered, and this is partially attributed to the large functional working pantry located behind the paired cabinet doors to the right of the range.

Here’s a closer view of the large cooking surface and double ovens of the Woolf range and the sculptural range hood. You can see the stone on the island in the foreground.
Dazzle
A little razzmatazz adds glamour and excitement.

This view shows the interplay of the lights and glass stairway. It invites you to explore the three levels with a tease that there may be surprises.

One surprise is how a quiet sitting area is eased into the lower floor.

The primary suite bath vanity has a more subtle dazzle and glamour.
Drama
A step up from dazzle is showstopping drama.
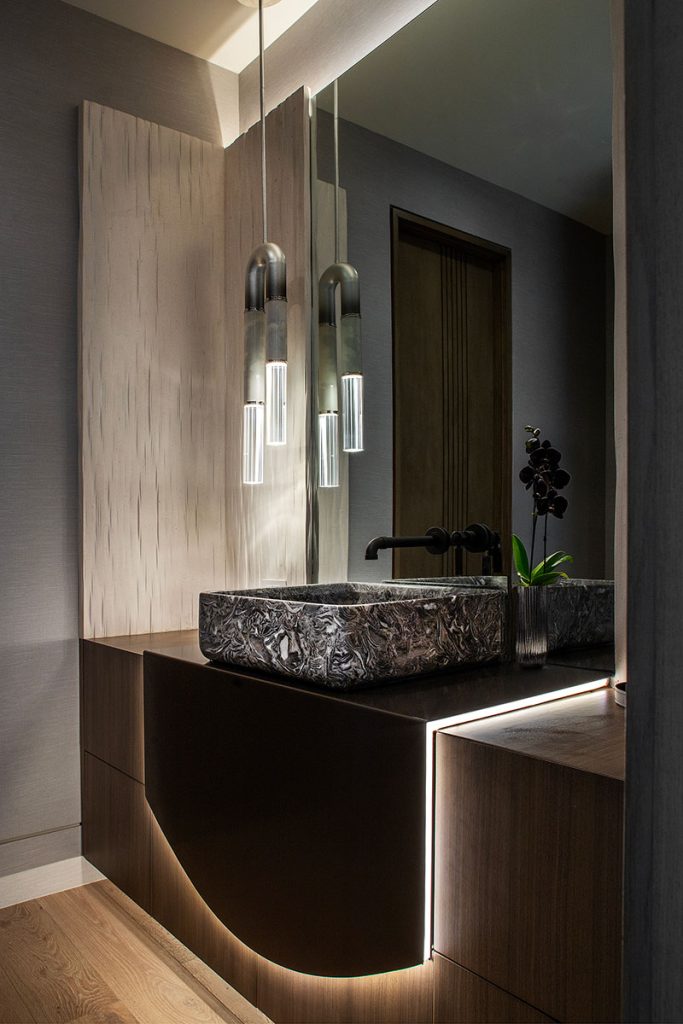
The guest powder room on the main level has this allure, which is accentuated by the lighting.

A more subtle drama is the soft shape of the soaking tub.
Interplay of Materials

Wood, stone, and glass mingle and collide in interesting angles.

The great room fireplace anchors the room with concrete, stone, and blackened metal. The angular texture of the carpet suggests plate tectonics at work.

The curved banquette beneath the stairs on the lower floor is backed by marble and sits against stacked natural stone and the glass and wood of the floating staircase.
Homes like this approach being a piece of art in their design and execution. It is truly a privilege to photograph them. Given my history with logs, saws, and chainsaws, it’s surprising they let me in to take pictures!

