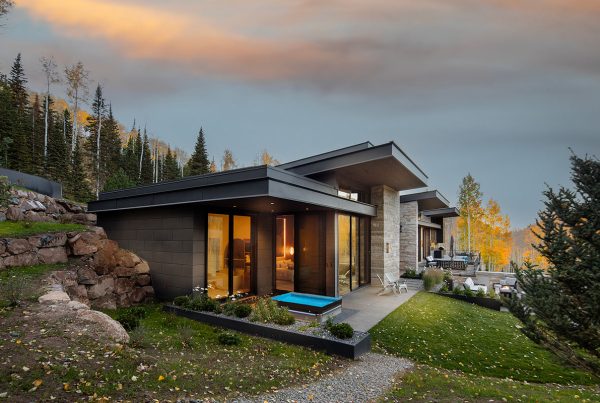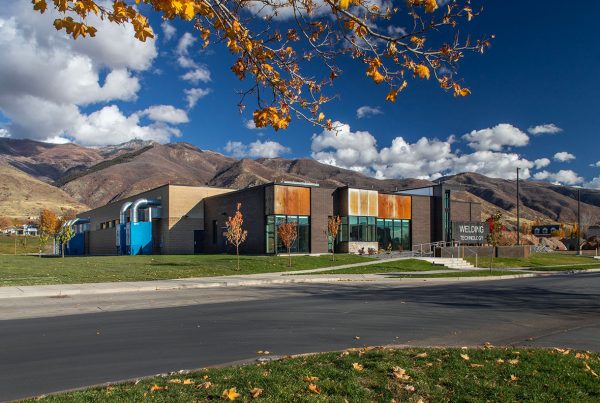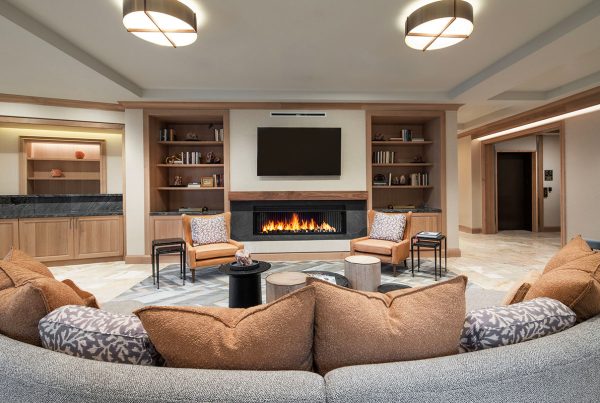


words and photos by: Scot Zimmerman
As a reminder of the beautiful autumn we enjoyed this year, this week I’m featuring a home we photographed on a slightly nippy and breezy day this October. Looking at the seclusion of the lot and the privacy of the home, I wonder how many of you are able to guess the location.
Would you be surprised if I told you it was an older bench neighborhood in Bountiful less than a quarter mile from a major shopping district? The Wasatch Front is full of hidden pockets of wonderful living, and this is yet another.
This classically influenced home combines classic design elements with a contemporary open and connected floor plan. The design by Darin Shaw of Shaw Design Group in Salt Lake City and relies upon pillars for defining spaces and suggesting separation, along with varying ceiling treatments. In the living area the open gabled ceiling is finished with shiplap; the kitchen has a coffered ceiling; and the entry’s barreled ceiling is finished in natural wood. John Ford of J. Ford Construction was the contractor, and the homeowner and a designer friend completed the interiors.





The design used classical window elements that open to provide maximum connections to the patios and the expansive manicured grounds. The furniture selections had an eye for comfortable seating, especially with the seating depths, which are ideal for tall people with long legs (a description of the family).
The kitchen design is intended for an avid home cook who wants efficiency and dislikes clutter. The cabinet design, ample work surfaces, and the pantry fulfill this need.
Just off the kitchen is one of my favorite rooms in the home, the office. With corner-facing windows, it gives her beautiful views of the yard and the treetop happenings of the birds. It’s near the garage entry and the laundry room, as well as adjacent to the kitchen for managing the family’s goings on. I liked the brightness and cheerful accent colors, as well as the bird wallpaper.
From the back entry of the office, the photo shows the convenience to the laundry/work room and the door to the garage. To the right by the garage doors is a stairway to the children’s rooms.
Surplus hand-made tiles found a home in the floor of the powder room. The wallpapers on the ceiling and walls, the stenciling on the dresser repurposed as a cabinet for the powder room basin, the mirror, and the vintage light fixture all add together to make the powder room inviting and interesting.
This home is yet another example of how classic style is always appropriate. It melds very well with a contemporary floor plan with ample indoor/outdoor connections and adds a timeless quality. For the photos, I relied on the ample natural light and supplemented with flash.
–
Visit Scot Zimmerman’s website here.






