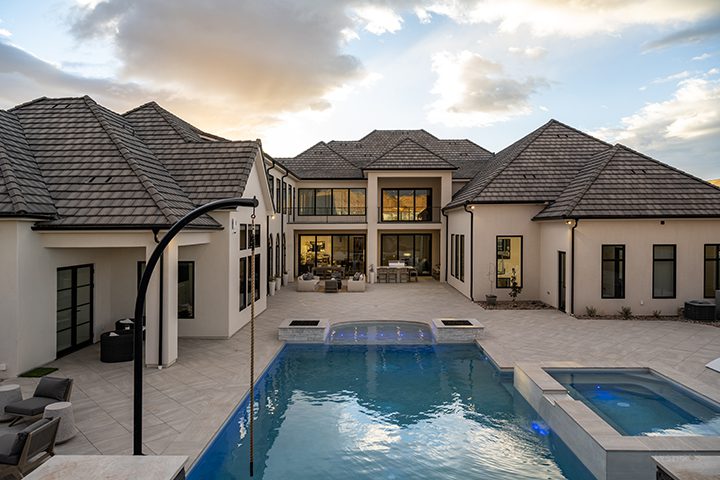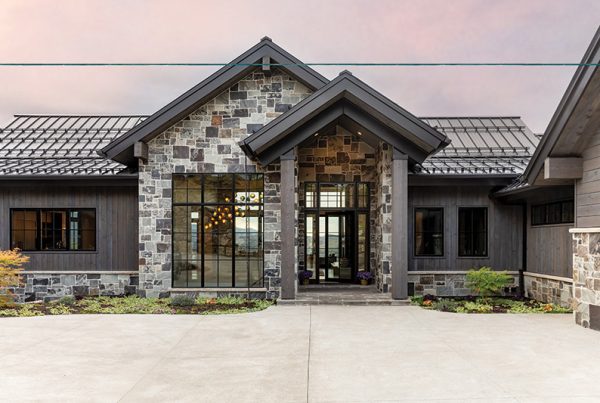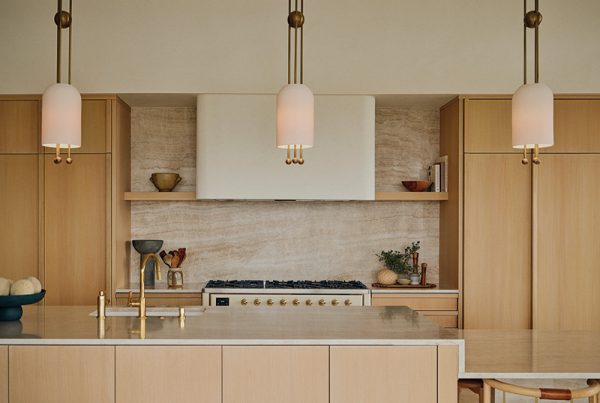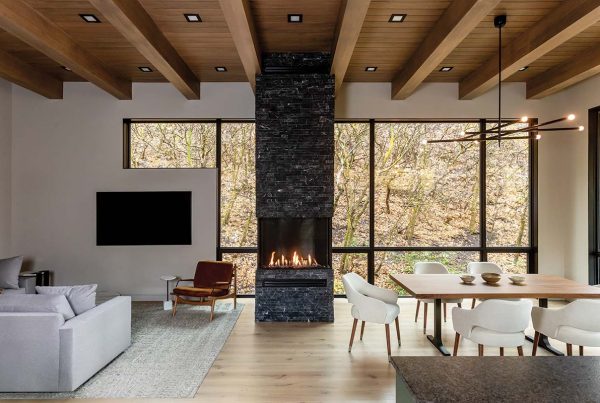Photos by Mykal Bush
From the outside, this new St. George home’s formal architecture and imposing scale makes a grand impression. One expects an equally stately interior waiting inside. And that’s where it gets interesting. As explained in our feature story, All Together Now, the homeowners enlisted a team of pros to imagine an unexpected mix of fresh traditional and relaxed contemporary styles for their living spaces. Today, the family of seven lives large in the home, enjoying light-filled rooms, a flowing floor plan and decorative surprises at every turn. Taking you beyond the photos featured in our printed story, the following images welcome you into more of the home’s delightful spaces.

Contractor Rob Wyman, architectural designer Shawn Patten and interior designers Yvonne Christensen and Nichole Speirs teamed to create this new home in southern Utah. “The owners wanted something a bit different for St. George,” says Patten, referencing the home’s traditional manor style and formal facade. Beneath the home, an indoor volleyball court, theater and enormous garage fill the lower level. “They wanted to hide the visibility of the garage’s bulk and doors,” Patten explains.

Double doors open to the home, where iron railing and light-toned walls welcome guests into the two-story foyer.

In the spacious entry, large double doors boast circular moldings and glossy black paint accented with brass hardware. White oak floors and shapely furniture deliver light tones and casual forms to the foyer.

Sherwin-Williams Peppercorn paint delivers a shot of drama to the music room. A wall of built-in bookcases crafted by Prestige Cabinets features individual brass-hooded lights and tilted shelves for displaying open books.

In the open great room, a black reeded wall disguises the dark screen of a wall-mounted TV. The designers delivered eye-catching drama with a leather-strip chandelier overhead and a pair of brass wall sconces that frame the TV. Behind the wall, a separate lounge area invites the kids to kick back, play and study.

The chic, high-contrast kitchen performs as a beloved hub of the home with double islands, multiple prep stations and brass-banded pendant lights. Generous counter seating accommodates the large family.

For the main-level laundry room, the designers chose custom cabinetry and checkered floors to dress the functional space with flair. The cabinets are painted with Sherwin-Williams’ Thunderous.

Because the wife didn’t want a separate room for her home office, the team created a special area in the primary suite where glass doors open to an elegantly appointed work space.

Dark walls, checkerboard floor tiles and a pair of custom wood-based vanities give an upstairs bathroom upbeat, contemporary flair.

Soft tones, rounded forms and a chic metal canopy bed deliver a decidedly feminine style to this girl’s bedroom. A dark-walled bathroom adds bold contrast to the cozy suite.

Large patios and a centralized pool designed with a raised hot tub, fire pit and waterfall create an outdoor oasis for the U-shaped home.
See our full tour of this home here.






