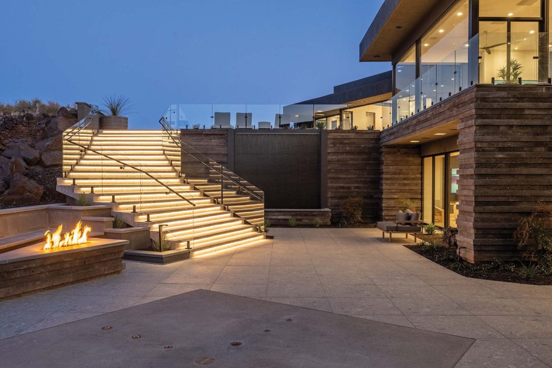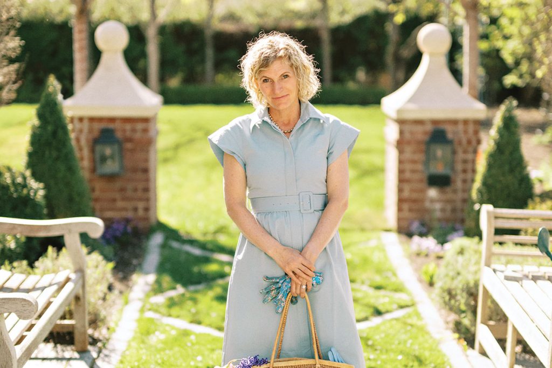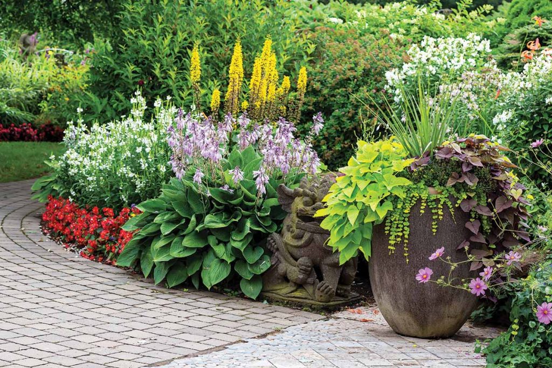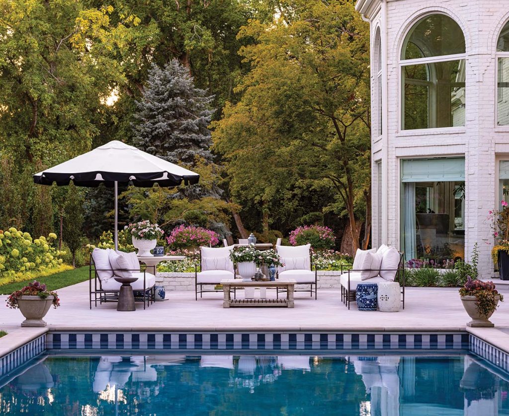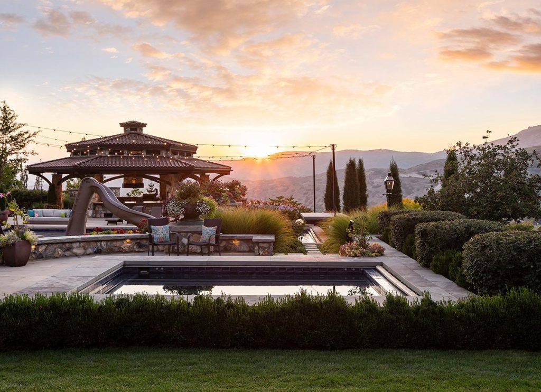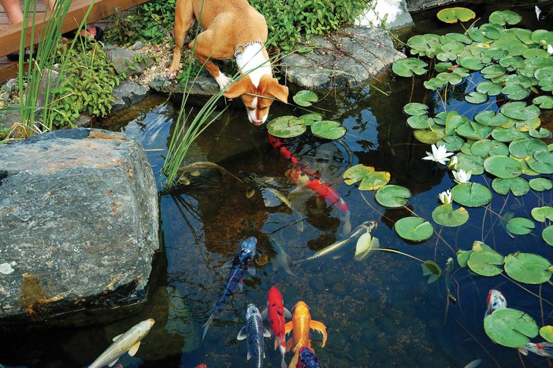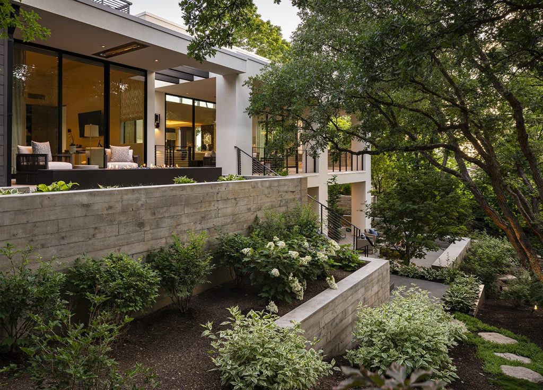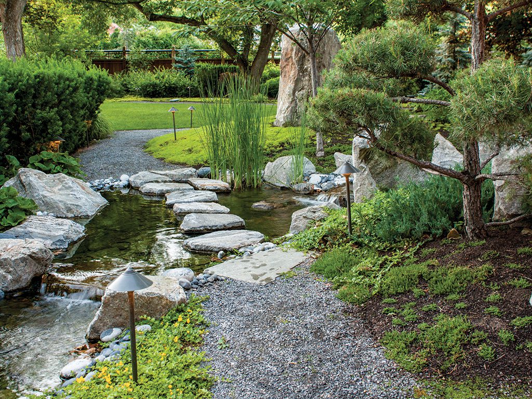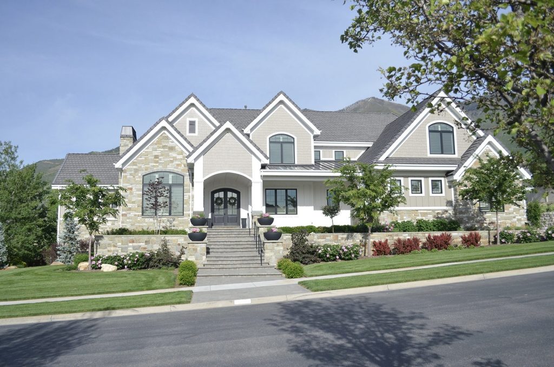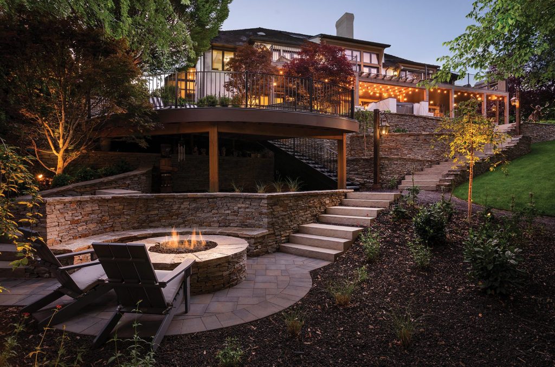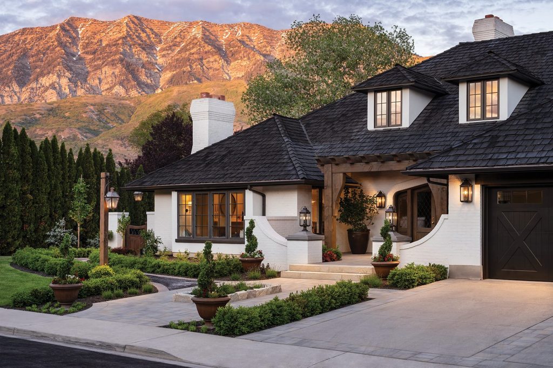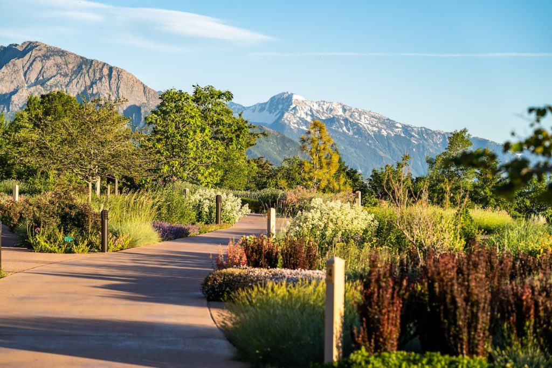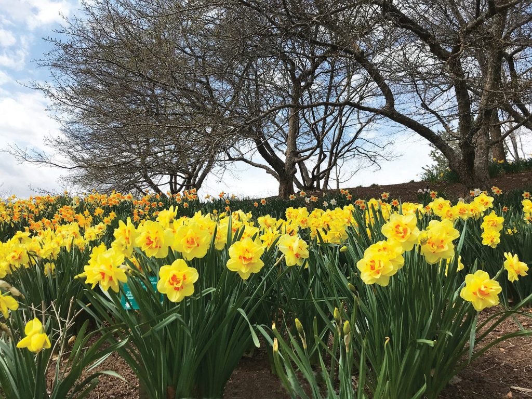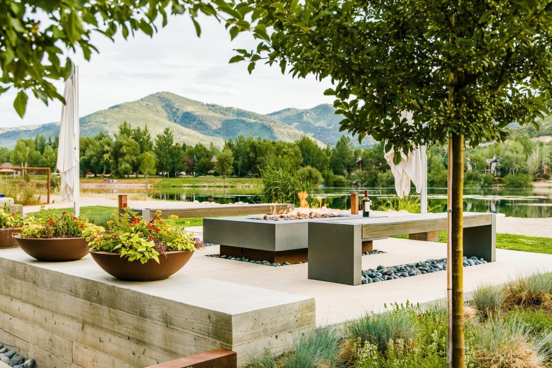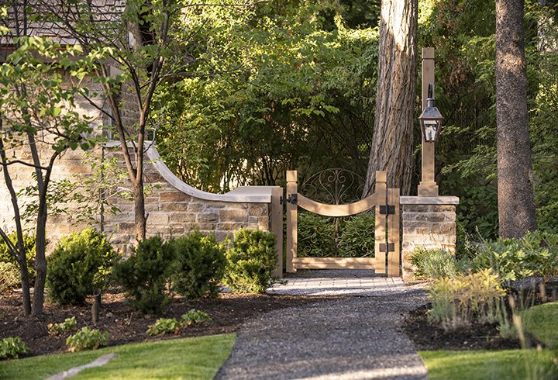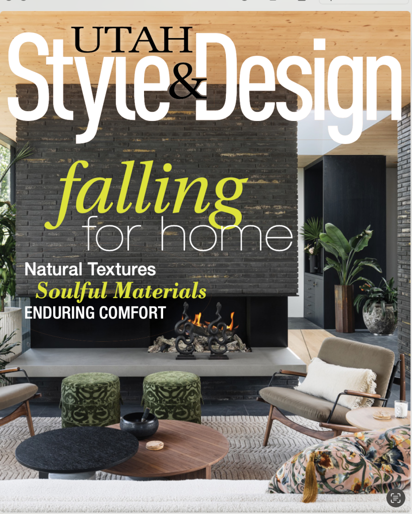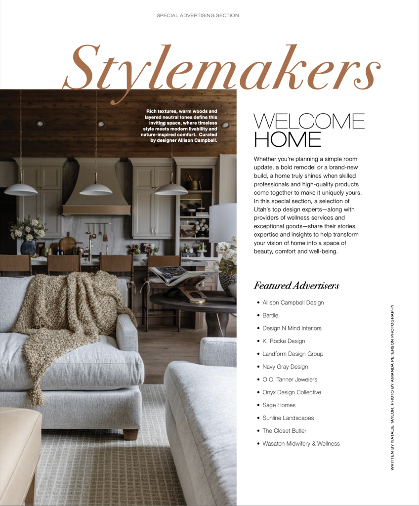LANDSCAPE DESIGN
Outdoor Spaces: From Ideas to Reality
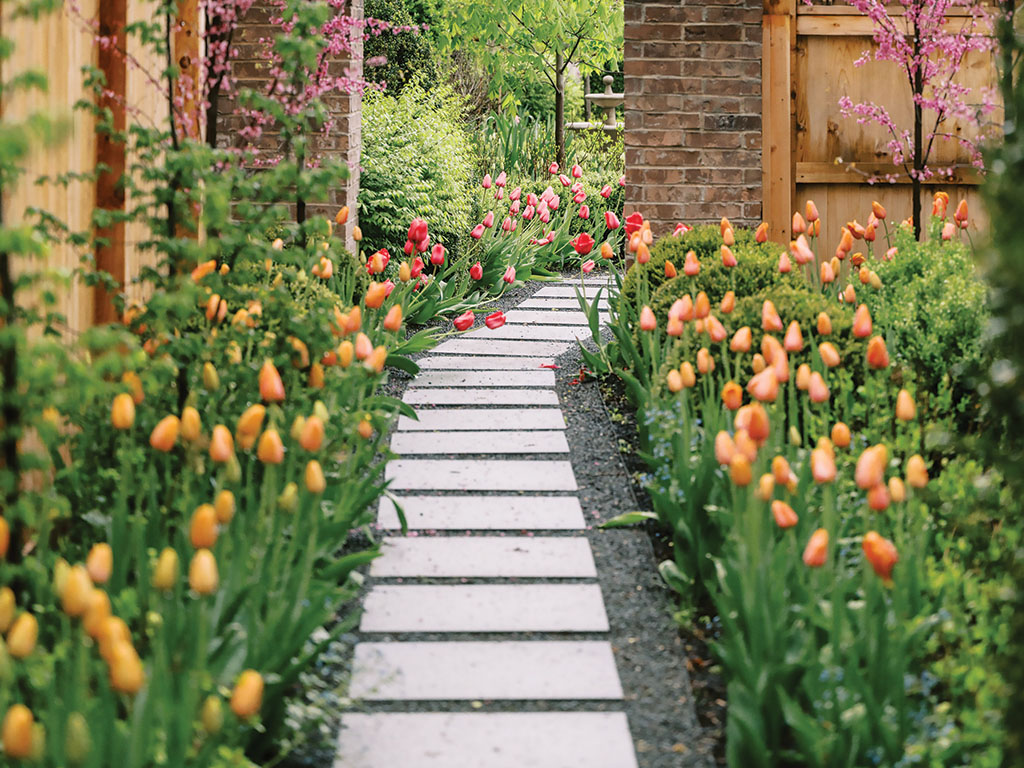
Bulb Smart With Emily Brooks Wayment
Bulb Smart With Emily Brooks Wayment
Bulb Smart With Emily Brooks Wayment
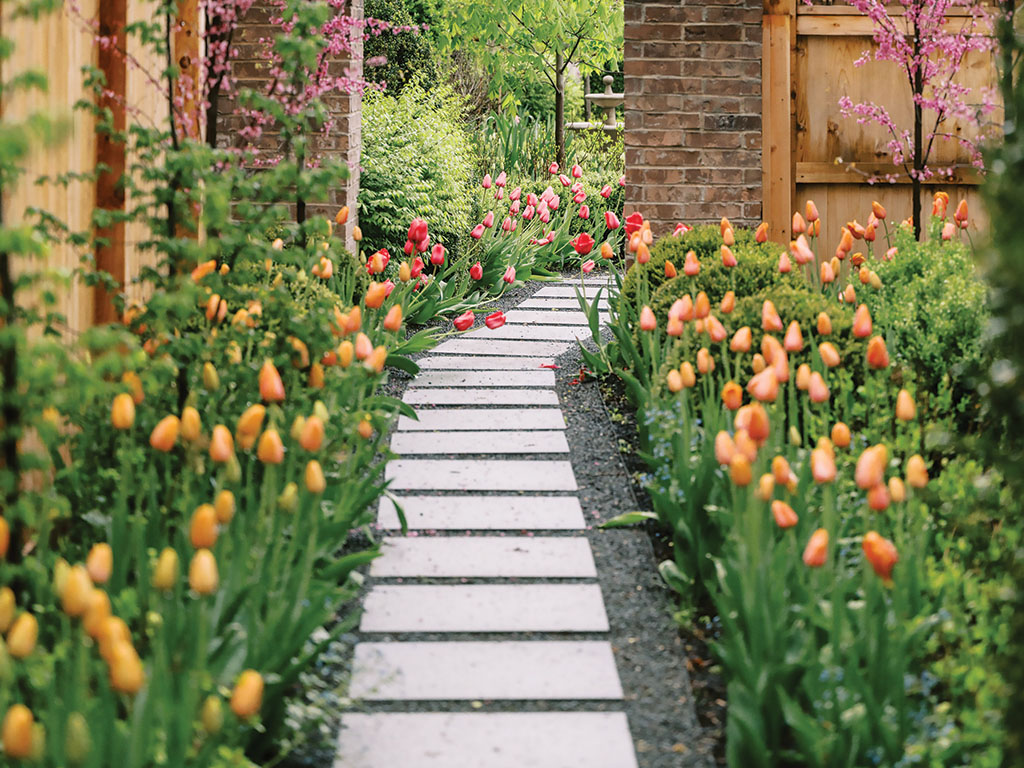
Bulb Smart With Emily Brooks Wayment
Bulb Smart With Emily Brooks Wayment
Bulb Smart With Emily Brooks Wayment
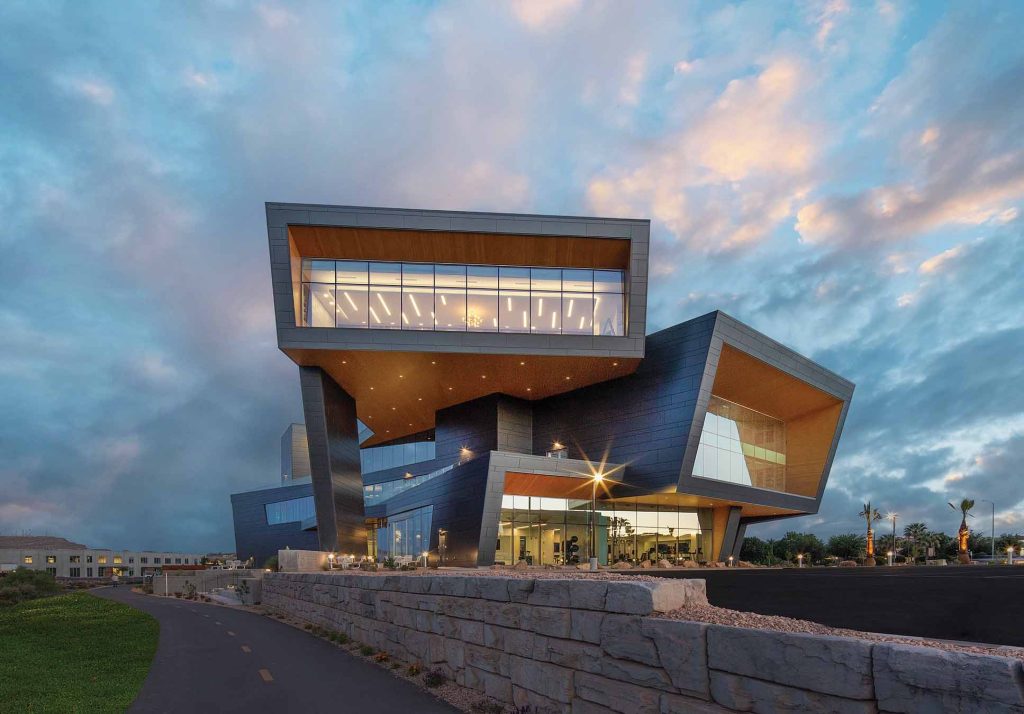
Onset Financial’s Red Rock Division Creates a Statement Piece in Saint George
Onset Financial’s Red Rock Division Creates a Statement Piece in Saint George
Onset Financial’s Red Rock Division Creates a Statement Piece in Saint George
Molten Oasis: A Family’s Saint George Retreat
Molten Oasis: A Family’s Saint George Retreat
10 Ways Garden Designer Emily Brooks Wayment Elevates Gardens from Fair to Flourishing
10 Ways Garden Designer Emily Brooks Wayment Elevates Gardens from Fair to Flourishing
Plant Like a Pro: Spring Potting Processes to Implement This Year
Plant Like a Pro: Spring Potting Processes to Implement This Year
A Holladay Landscape Overhaul by Northland Design
A Holladay Landscape Overhaul by Northland Design
Creating a Memorable Landscape with Northland Design
Creating a Memorable Landscape with Northland Design
Flora, Fauna and Fido: Dog-Friendly Landscaping Tips
Flora, Fauna and Fido: Dog-Friendly Landscaping Tips
Change of Scene
Change of Scene
9 Charming Backyard Walkways
9 Charming Backyard Walkways
Dig In: Five Spring Landscaping Tips
Dig In: Five Spring Landscaping Tips
Property Rights: Behind the Scenes of a Landscape Remodel
Property Rights: Behind the Scenes of a Landscape Remodel
Making the Grade with Northland Design Group
Making the Grade with Northland Design Group
4 Misconceptions About Water-Wise Gardens
4 Misconceptions About Water-Wise Gardens
Spring Fling at Red Butte Garden
Spring Fling at Red Butte Garden
Jayson King’s Tips on Maximizing Outdoor Living
Jayson King’s Tips on Maximizing Outdoor Living
More to See: Enchanting Holladay Landscape
More to See: Enchanting Holladay Landscape
Creative Decor Ideas for Every Home
Inspiration that transforms rooms big and small.
DESIGN INSPIRATION
AllBed + BathColorDecorating + DesignDesigns + LandscapeEditor’s noteEntertainingEntries + StairsFavorite FindsFeaturedFloralsFoodGardensHolidays + CelebrationsHomesHouse ToursIdeas + InspirationIn the MagazineKidsKitchen + DiningLifestyleLiving SpacesMagazineOutdoor LivingPhoto FridayPlaces & PeoplePlaces + FacesPlantingRoomsShop The LookSponsoredSponsoredTravelUncategorizedVideoVideosWork Spaces
Office 2024 x64 ISO Image Heidoc most Recent Version Without Bloatware {CtrlHD} Direct Download
Office 2024 x64 ISO Image Heidoc most Recent Version Without Bloatware {CtrlHD} Direct Download
Microsoft Microsoft 365 MSI Installer updated no Background Services To𝚛rent
Microsoft Microsoft 365 MSI Installer updated no Background Services To𝚛rent
0x4a1bf79d
0x4a1bf79d
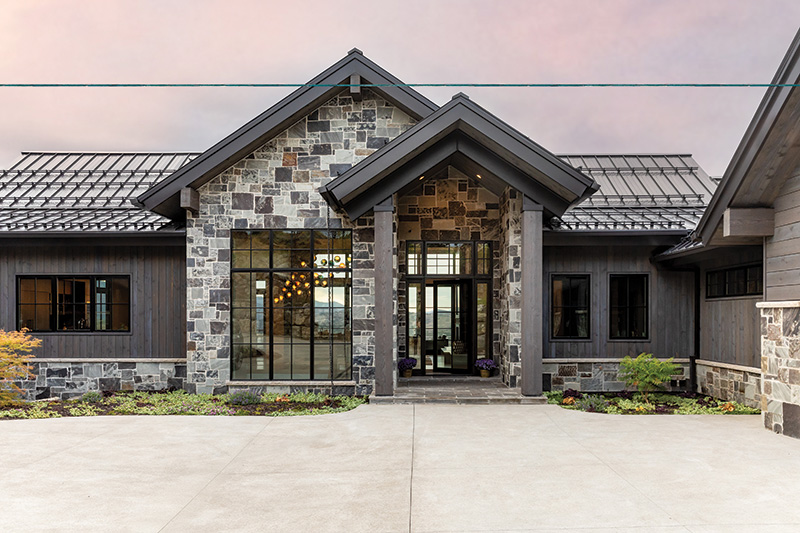
Elevated Mountain Living
Elevated Mountain Living

Where to Buy Local Flowers This Valentine’s Day
Where to Buy Local Flowers This Valentine’s Day

Citrus Refresh: Broiled Grapefruit

