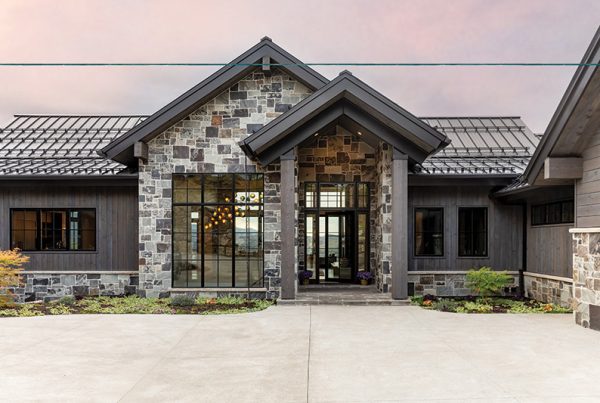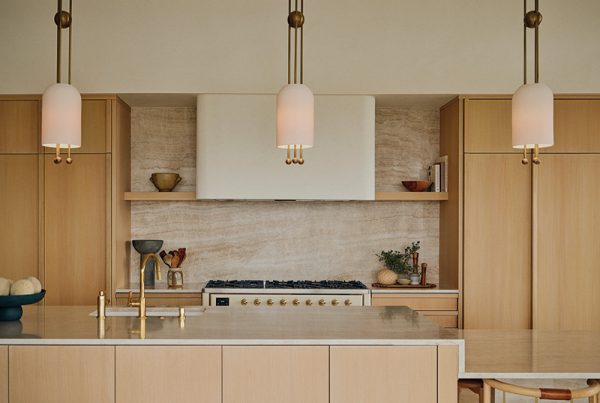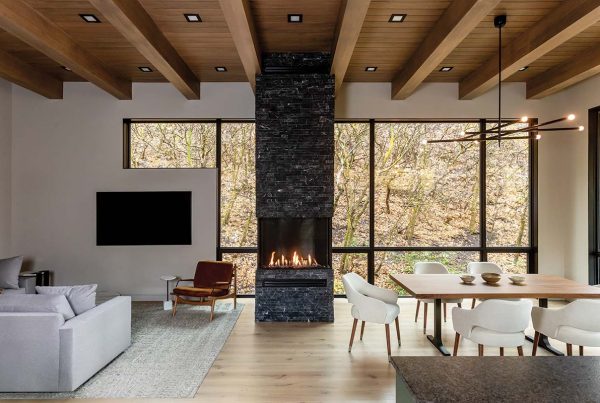Written by Brad Mee | Photos by Scot Zimmerman
High above St. George Valley, builder Wayne Anderson creates a modern vacation home that deftly merges comfort with high-contrast design, indoors and out.
“Ultimately,” Wayne Anderson says, “it was about the views.”
For Anderson, the custom home builder enlisted by developer Jay Keltner to design and construct a hillside vacation home in Washington’s Eagle Summit Estates overlooking St. George, the placement and design of the residence were driven by the setting.

St. George’s dynamic landscape reflects in the infinity pool’s waterfall feature.
“I picked this lot for the 200 degrees of unobstructed views,” Anderson says referring to breathtaking vistas of Pine Mountain to the north, the city’s valley to the south and Zion to the east.
“Given the spectacular site and free reign on the design, we really wanted to hit it out of the ballpark,” he says of the 3,886-square-foot dwelling. And that’s exactly what he and his team did by masterfully crafting a single-level home infused with indoor-outdoor living, clean-lined modern design and dramatically framed vistas.

Interior designer Susan Christensen used glass doors to enclose handsome built-in shelves that frame the living room fireplace.

A wall of black-framed glass panes delineates the office from the living room area.
The lines, materials and color palette of the home’s exterior establish the dwelling’s modern look and feel. The dark roof and window frames play against ecru-toned stucco to create bold statements of contrasting dark and light.

Anderson chose steel beams to enhance the interior’s handsome modern style. White oak and granite turn the fireplace into a striking focal point. Texture-rich fabrics, cognac-hued leather and shots of brass and stone help establish the room’s chic style.
Strategically placed walls of naturally stacked stone add texture and earthy tones and accents of longboard aluminum siding elevate the facade’s style by introducing the modern look and warmth of wood without the maintenance.
“The woodgrain accents take the edge off the modern design,” Anderson says. Near the entry, water spills from the top of three core-drilled stones that stand like sentries welcoming guests to the home.

Wayne and Kimberly Anderson, principals of Anderson Custom Homes.
Indoors, Anderson created the perfect balance between open living spaces and the comfort of smaller, more intimate escapes. A light-filled entry with 15-foot-high ceilings leads to the core of the home.
There, adjoining living, kitchen and dining areas compose a spacious great room that opens to patios and an infinity-edge pool that appears to float over the valley below.

Played against white ceilings and walls, steel beams traverse the great room’s 12-foot-high ceiling, black windows artfully frame views, white oak planks dress the floors and glass-front built-ins frame the stone and wood fireplace with head-turning drama.
“It’s the mix that makes this look work,” says interior designer Susan Christensen, who teamed with Anderson on the high-style project.

A patio dining bar connects seamlessly to the kitchen, thanks to accordion windows and quartzite countertops used indoors and out.
The team continued the dark-and-light palette in the show-stopping kitchen. There, a 13-foot-long accordion window appears to vanish as it opens the kitchen to the pool patio and allows natural light to flood the richly finished space.
A wall of black, floor-to-ceiling cabinets incorporates storage, integrated appliances and a door to a hidden butler pantry.

The island’s unique partial-waterfall style features a dark wood base that rises to meet the quartzite sides and top.
Nearby, a statement-making, black metal hood becomes a focal point, centered between glass doors opening to an outdoor kitchen and dining area.
“You need a lot of light to pull off this much black, and this room delivers,” Christensen explains. Ebony-colored pendants hang above an island topped in quartzite, faced with white oak and uniquely grounded with black wood at its base.
“The kitchen’s design features, high ceilings and spectacular views make it one of the best rooms in the house,” Anderson says.

Lofty 15-foot-high ceilings give the entry a grand, spacious ambiance. Anderson lowered the ceilings of the adjoining great room to create a cozier look and feel.

A shapely freestanding tub performs like sculpture in the master bathroom. Portions of the shower’s glass walls are cleverly frosted to create a sense of privacy.
Of course, the kitchen has competition. Contenders include a handsome office—outfitted with dark, built-in shelves and sleek leather chairs—that opens to the living room through a wall of black-framed glass panes.
An eye-catching sliding door of clear-and-frosted glass opens to the airy master bath and its shapely, freestanding tub. Nearby, a wide hallway leads to a sanctuary-like master bedroom, replete with a covered patio just steps away from the pool and multiple outdoor living areas.

Inspired by the site, Anderson positioned the house to capture sweeping views and provide space for patios and a pool that dramatically expands the home’s livability.
The home’s overall effect of modern yet comfortable, open yet cozy, is a testament to Anderson’s talent and attention to detail. Thanks to him and a talented team, this home captures the best of St. George living, indoors and out.
–
Featured image Builder Wayne Anderson used stacked stone to tie the modern home to its desert location. Longboard aluminum siding adds the look and warmth of wood, while the dark roof and window frames create contrast against light walls
–
Can’t get enough of these stylish homes? See more: House Tours
Sources:
Contractor: Wayne Anderson, Anderson Custom Homes, St. George
Interior Design, Home Furnishings and Kitchen Design: Susan Christensen, Heritage Home & Garden, St. George, heritagehomeandgarden.net
Architect: Jeff Andrews, Andrews Home Design Group, St. George
Flooring: Bravada white oak hardwood, Heritage Home & Garden, St. George
Pool: Sure Pools, St. George, 435-705-4420






