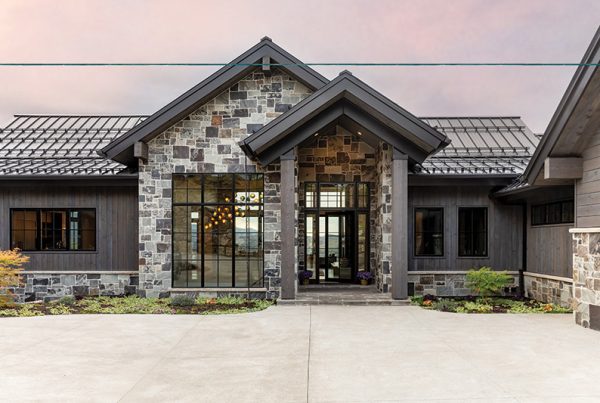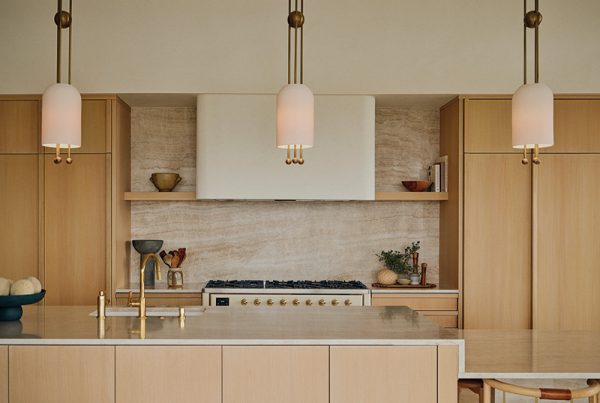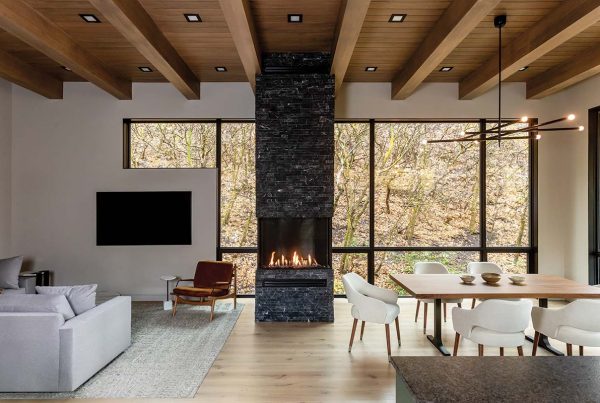In Sandy’s Pepperwood enclave, a team of pros returns to give their clients’ Tuscan-style home a radiant update.
Twenty years ago, Tuscan style was having a heyday, seducing the design world with its dark, heavy woodwork, rich colors and ornate flourishes at every turn. The old-world style spoke to a couple building a new house in Sandy, so they hired Tri City Construction and Lucca Design to fashion an Italian-inspired home in the exclusive Pepperwood community. Two decades later, the homeowners decided to teach their residence a new language, and they enthusiastically turned to the same team of pros to help them do exactly that.
“Their home was majestic with its alder cabinetry and finish work, oil rubbed bronze fixtures, travertine floors, granite countertops and rich finishes,” recalls designer Heidi Stewart, principal of Lucca Design. But the owners had had enough of their dark and heavy décor and envisioned something more transitional. “I loved the Tuscan style, but we were ready for a change with lighter colors and woods,” the wife explains. Initially, the plan included fresh paint here and a new fixture there, but it quickly morphed into an extensive remodel with the team taking almost everything down to the studs. “To get this job done right, we knew the first step was a drastic demo that would give us a fresh slate to work with,” says Stewart, who was joined by fellow designers Kaycee Metekingi and Brooke Cude to team with Tri City Construction to reimagine the residence.
The pros began by simplifying the architecture, removing walls that interrupted flow, squaring off archways, eliminating niches and ousting dark woodwork. They also replaced travertine flooring with cathedral-cut white oak and ditched faux-finished walls, gracing their replacements with custom paneling, exquisite finish work and a paint palette of warm neutral tones and textured wall coverings. “We maintained the same level of detail in the home but with a more transitional edge,” Cude says.




In the entry, for example, creamy white walls adorned with custom panels and reeded detailing hug a curved staircase flaunting freshly fashioned metal railings and a voguish speckled runner. In the nearby dining room, wainscoting and a simplified coffered ceiling—both painted warm gray—join grasscloth wallcovering to deliver an updated statement of formal sophistication and transitional style. Stewart explains, “This is a great example of classic traditional elements done in a modernized way.”
Above Middle: The dining room opens to the entry and main hallway. To give the space its own identity, the designers painted the wainscot with Sherwin-Williams’ Gateway Gray and repeated the color on new overhead beams. Grasscloth wallpaper delivers warmth and texture to reimagined space. / Photo by Rebekah Westover
The wife’s decidedly feminine office oozes chic, with its chevron patterned oak floors, beamed wood ceiling and classic wall panels dressed in pale gray. “It’s a great place to relax and an even better place to work,” she says. Custom paneling recurs in the tranquil primary bedroom, where it dresses the headboard and fireplace walls with a unique motif echoed by the new oak beams of a ceiling lowered “to make the room more comfortable and cozy,” Metekingi says.
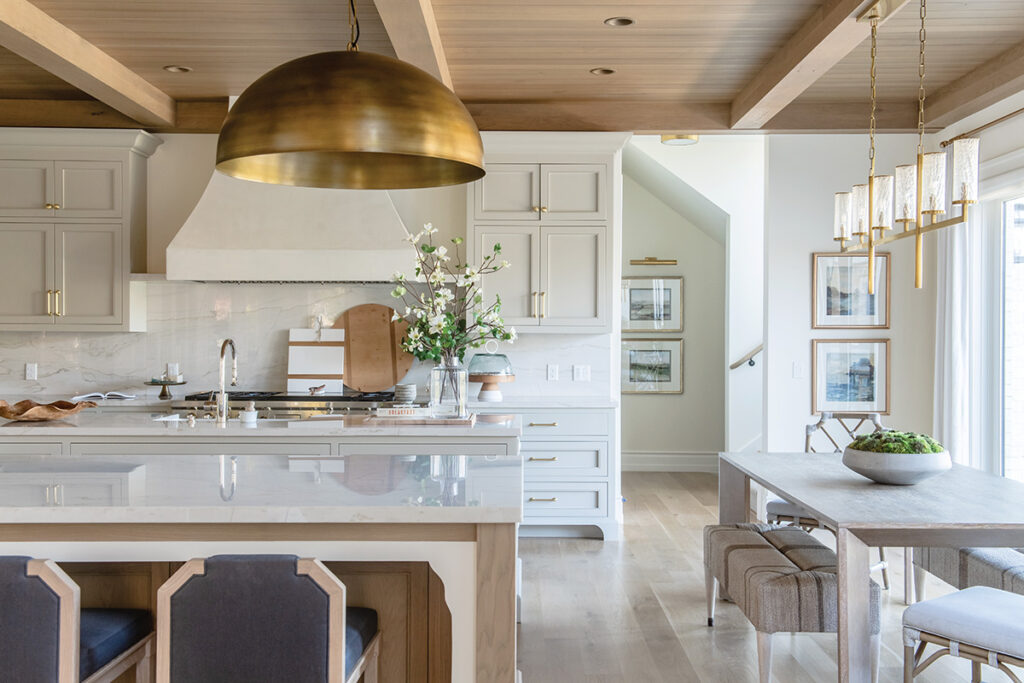


The hub of the home presents the most dramatic revision. “Interior design has changed drastically over the years since the Tuscan era, especially when it comes to the kitchen,” Stewart explains. To create a blank canvas with which to work, the team removed gratuitous walls and flooring transitions, as well as a mass of heavily carved cabinets, two-level countertops, busy granite and elaborate embellishments. The overhaul went far beyond aesthetics to include functional changes that drove an open-concept kitchen that includes a butler’s pantry, multiple islands, creatively hidden appliances and open shelves.
In the open kitchen, softly veined quartzite, oversized brass pendants and a mix of painted and white oak cabinets give the space a timeless, casual elegance. Faucet by Waterstone, appliances from MLD, and dining chandelier by Visual Comfort.
Today, the family gathers in the freshly conceived space elegantly outfitted with a tongue-and-groove ceiling, white oak and painted cabinetry, understated plaster hood, quartzite countertops and a pair of oversized brass dome pendant lights. The transformed room opens to a casual dining area and relaxed family room. “Today’s kitchens double as entertainment areas, so you have to make them spacious and welcoming,” Cude says.
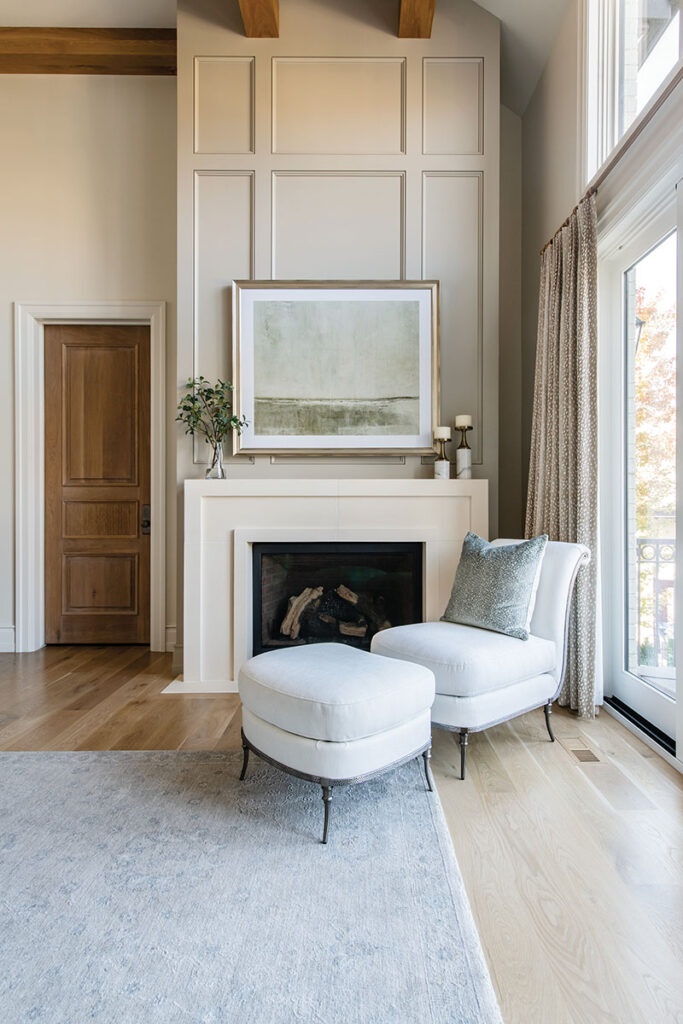



Of course, Stewart explains, the recast home isn’t without its surprises. The overhauled mudroom, for example, now doubles as a dog room with bed cubbies integrated into custom cabinetry, a treat-throwing machine and a Dutch door featuring a see-through grid in its lower half. “Now the dogs can watch the owners’ activities without always being part of them,” Metekingi says. A dressed-up laundry room—furnished with richly painted cabinetry and function-forward amenities—makes the most out of mundane chores, and a cleverly orchestrated bunk room hosts two double bunk beds, a play area and plenty of storage to serve visiting grandkids.
Above Center: Custom cut tiles in the primary bathroom create a lively pattern for the floor. The previous bulky undermount tub surrounded by tiled steps was removed in favor of a stylish freestanding bathtub, creating an updated look with an open and airy feel. / Photo by Rebekah Westover
Saying “arrivederci” to their old Tuscan style, the owners relish their newly reimagined residence and praise the entire design team for creating a comforting environment that is timelessly transitional and loaded with delightful details. The wife says it simply, “Tri City Construction and Lucca Design did all the work and we get the benefit of living in this beautiful home.”









