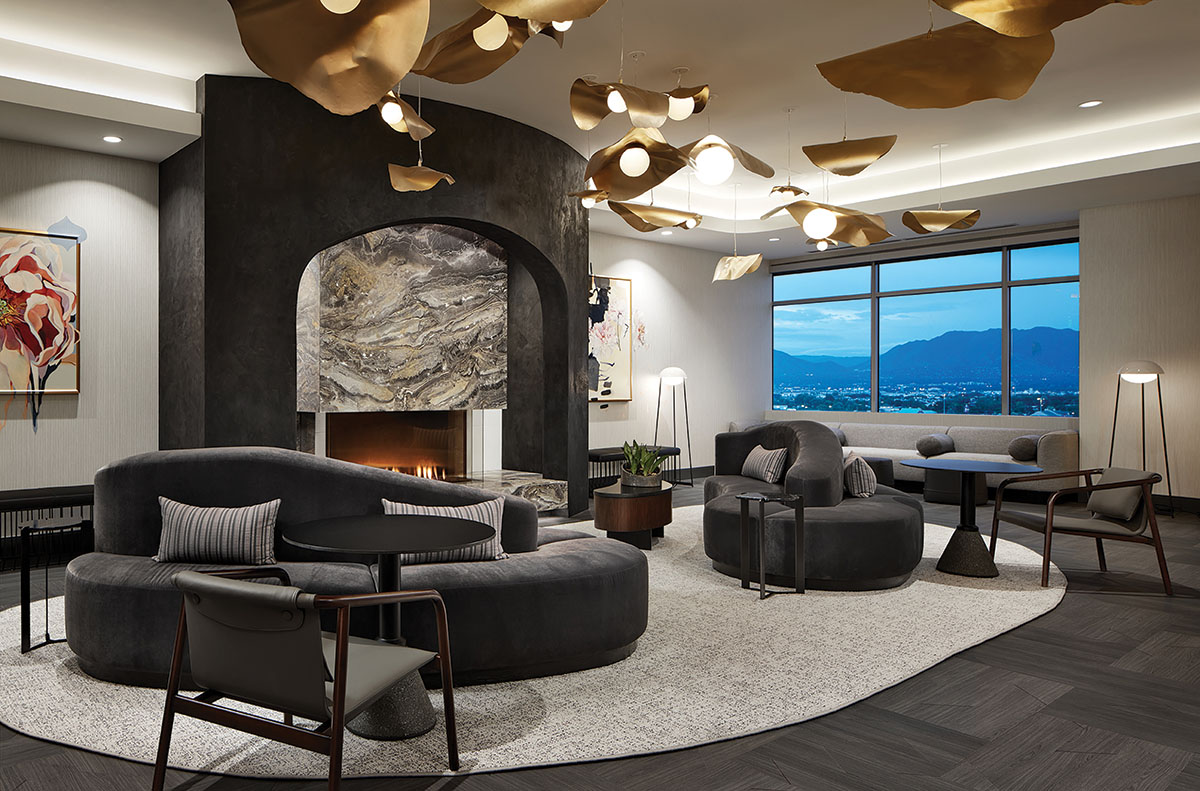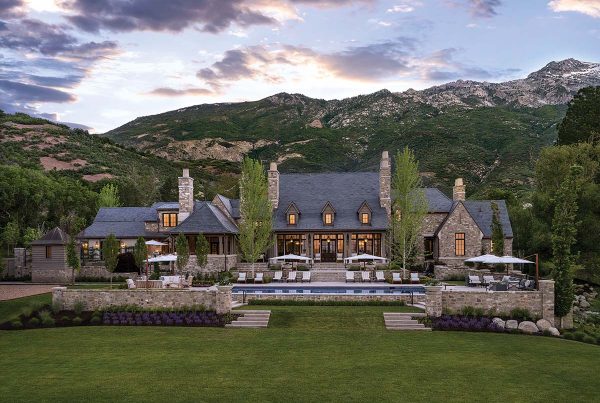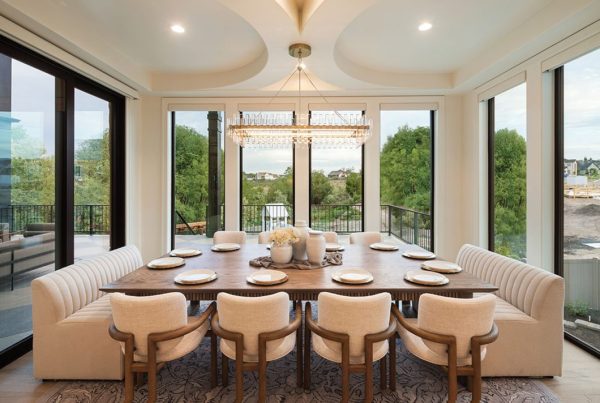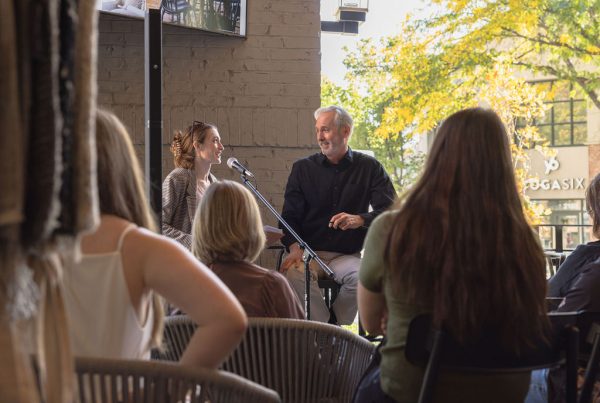As healthcare facilities become more boutique and customer-centric, so does their design. In West Valley City, Denton House Design Studio infuses Metrodora Institute with a style that’s as haute as it is healing.
Call it feel-good design: There’s a rising trend in elevating the style of healthcare facilities. And for the patients walking through their doors, it’s just what the doctor ordered. Taking their cue from hospitality and residential design, these spaces are created to enhance the overall experience of healthcare and make it more engaging and patient-centered. A recently completed example of this is Metrodora Institute—a boutique wellness and medical facility located in West Valley City. The Institute cares for women with neuroimmune disorders and was designed to empower them on their healthcare journey. The namesake of Metrodora is an Ancient Greek female physician.

A visitor to Metrodora Institute could be forgiven for believing they had gotten off the elevator on the wrong floor. “It doesn’t look like a medical space,” says Matt Dickamore, VP of creative at Denton House Design Studio, the design firm and architect of record for Metrodora Institute. “It gives you that sense of comfort and feeling of a spa or a hotel.” That is intentional. Metrodora physicians and founders Laura Pace and James Hemp brought on Dickamore and his team because of their spa and high-end residential design experience. With only 14 months to transform two unfinished floors (totaling 50,000 square feet) from scratch, Denton House partnered with another company, HGA, which specializes in medical spaces, and got to work. They formed two teams to work simultaneously. One team designed the clinical spaces and the other handled the public areas. “A space like this would have taken years to figure out, so I’m very proud that our team was able to get it done beautifully and quickly,” Dickamore says.

Elevator doors open to what some might initially think is a chic hotel lobby. A cloud of shimmering pendant lights floats above a swanky sitting area, where shapely, velvet-covered sofas gather in front of a stone fireplace framed in Venetian plaster. A dramatic backdrop of matte-black wallpaper adorns Metrodora’s sleek reception area and, nearby, a custom acoustic ceiling installation resembling an abstract topographical map of Utah furthers the high-style experience that flows seamlessly throughout the facility.

“Visually, there’s eye candy everywhere you look,” says Dickamore. “The architecture of the space, the different wall and lighting treatments, the artwork and so much more.” The interior boasts at least 45 chandeliers and more than 350 pieces of art. “And every single one of them is different. We didn’t repeat anything,” adds Dickamore. “And some of them tell a story either about Utah or about Metrodora.” Leather wall art by AVO, for example, channels Utah’s pioneer past and natural landscape, and other treatments including rose-petal pendant light fixtures by Utah-based Hammerton and quarter-curved archways introduce a purposeful and powerful feminine aesthetic. Metrodora patients may spend hours or even days receiving care at the facility, so it was imperative to provide comfort and a lush, sensory experience to support their overall wellbeing.

The design team gave as much attention to detail to private spaces as the public areas, evident by this office’s custom desk made from petrified wood slab. “The doctors wanted to make sure that their staff also felt like they were being treated well during their time at Metrodora,” says Dickamore. “There’s a window in almost every space, and the building has a 360-degree view of the Oquirrh Mountains, the Wasatch Mountains and the Salt Lake Valley.
With all levels of patient care happening under one roof, Dickamore points to the multi-functionality of the design as the biggest trend he’s seeing in healthcare design, rather than a specific feature of the design itself. “If you look at the facility’s design, it’s not trendy,” he says. “We try not to be trendy in our design because we don’t want it to look like a space was done in a certain year. We want it to be timeless.”

Denton House’s unique work on Metrodora Institute has not gone unnoticed. The design firm was a finalist in Interior Design magazine’s 2023 Best of Year healthcare category. “That was an honor in and of itself. We were the only company from Utah that was a finalist in any of the categories,” Dickamore explains. But it’s the response from Metrodora’s patients that he values most. “I love hearing the stories of people when they say, ‘I just came in, and I felt this sigh of relief…and it’s hopeful.’”









