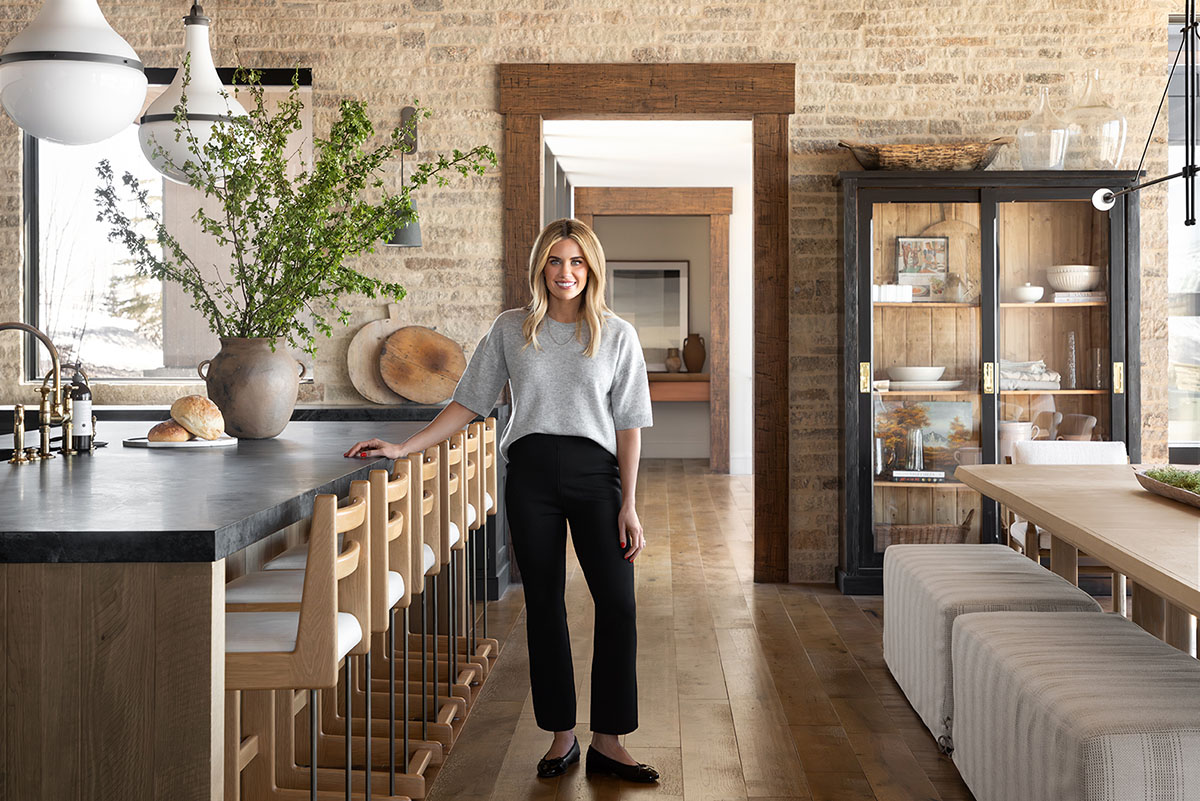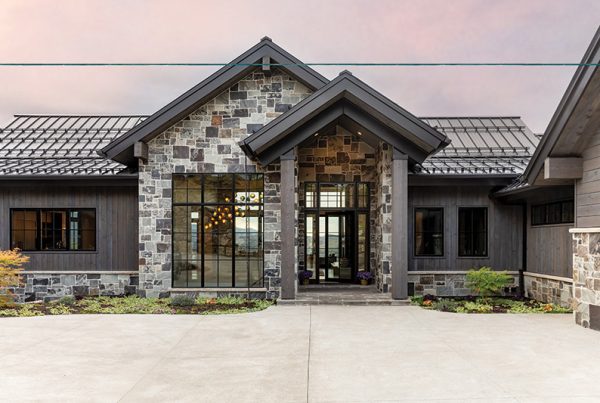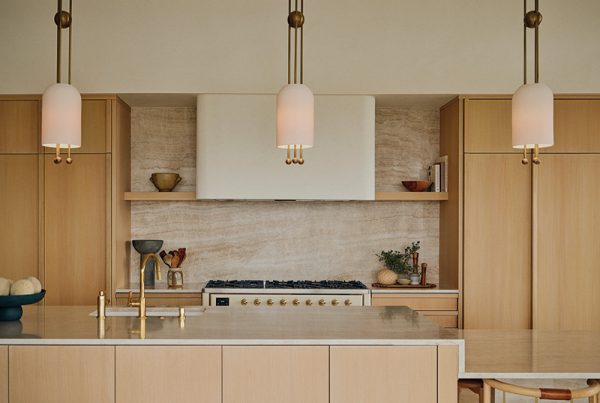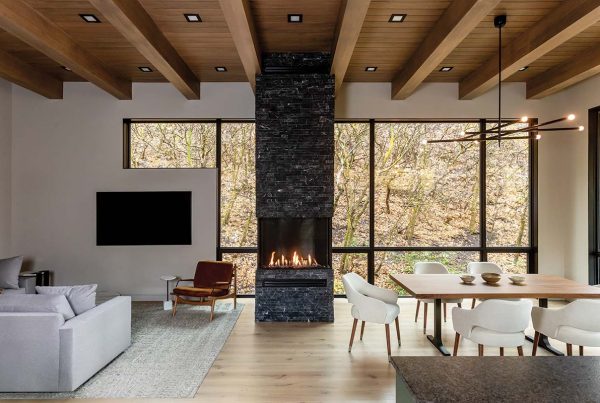Studio McGee has once again raised the bar with its latest Utah mountain project, a stunning 10,000-square-foot vacation home in Park City. Photos courtesy of Studio McGee.
Surrounded by breathtaking views of the surrounding mountains, this ski retreat designed by architects 4C Design Group took four years to perfect and was meticulously crafted by founder Shea McGee and her team. With five bedrooms, seven bathrooms and a thoughtful blend of bespoke artwork and eclectic furniture, every detail was designed to reflect the client’s unique style. As seen in our feature Peak Performance, this home is a true reflection of comfortable, transitional mountain style. In this extended online feature, we explore the home’s remarkable design and breathtaking setting, offering additional images that capture the essence of elevated mountain living.
Shea McGee, (pictured above) co-founder of the celebrated interior design firm Studio McGee, stands in the heart of the home—a spectacular kitchen that perfectly reflects her signature blend of classic elegance and modern comfort. Founded with her husband, Syd, in 2014, Studio McGee has become known for creating warm, inviting spaces with timeless appeal—and this kitchen is no exception.

In the entryway, rich timber details and locally sourced stone—echoing the home’s exterior—bring warmth and character to otherwise simple drywall. A round Pedretti Dining Table by McGee & Co. serves as a stylish entry table, offering a preview of the thoughtful design to come. The Studio McGee team masterfully balanced modern and traditional elements throughout, punctuated by playful surprises — like a striking red velvet sofa that makes a bold first impression.

The home’s expansive views take center stage, especially in the living room, where thoughtful seating placement ensures they’re captured from every angle. Curved pieces — like a houndstooth sofa and an amoeba-shaped wood coffee table — enhance the flow, keeping the layout feeling soft and organic. Warm wood tones and natural textures blanket the space with coziness, offering a perfect contrast to the snow-covered mountains visible through the expansive windows.

The living room’s furniture allows clear pathways into the kitchen and dining area, flowing around a striking, double-sided stone fireplace. Floating at the center of the space, this architectural focal point warms both the living and dining areas. Its substantial form perfectly suits the room’s grand scale, while its simple design and natural stone exterior ground the voluminous space with warmth and texture.

The fireplace’s natural stone extends seamlessly into the walls of the dining area and kitchen, creating a cohesive, textural backdrop. At the heart of the dining space sits McGee & Co.’s Orville Extension Dining Table, customized to an extra-long length. Its warm wood tones echo the varied hues of the wood ceiling and floors, layering richness and organic materiality throughout the mountain home.
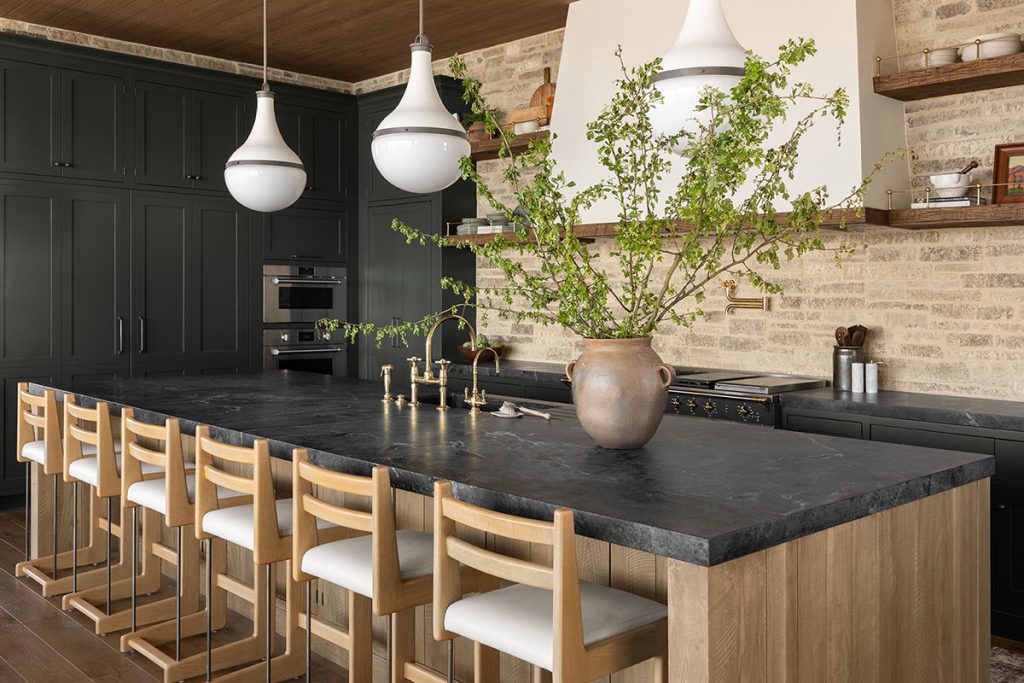
The kitchen’s design balances function and style with thoughtful details. Inspired by the client’s vision for a French range in a standout hue, the team painted the cabinets Deep River by Benjamin Moore and color-matched the range for a cohesive, immersive look. To address the off-center placement of the range on the back stone wall, they added faux cabinet panels that cleverly disguise pantry doors. A soapstone countertop with linear carvings makes cleanup easy, flowing into a sink fitted with an unlacquered brass faucet that will develop a beautiful patina over time.

Floor-to-ceiling draperies and a carefully curated mix of textiles envelop the primary suite in warmth and rich texture. The dark charcoal grasscloth walls bring timeless depth and dimension, while a vintage rug adds a layer of plush luxury underfoot. A dark-stained canopy bed, echoing the tone of the ceiling’s exposed beams, becomes a striking focal point. Above it, dual artworks are framed with custom fabric mattes, adding a thoughtful, bespoke touch to the space.

In the downstairs bunk room, custom-built bunk beds—painted in Dark Pewter by Benjamin Moore—make a bold statement. To maximize the room’s depth, the bottom bunks are set perpendicular to the top, creating a spacious sleeping area perfect for an entire family. Rich brown tones complement the deep blue hue, tying the space to the warm wood elements seen throughout the home.

Tucked between the guest bedrooms, a cozy seating area features green velvet lounge chairs and a curated mountain-themed gallery wall, complete with art, snowshoes and even elk antlers. This inviting space offers guests a private retreat to unwind and enjoy the surroundings.

A mudroom was essential for this active family, and it’s as beautiful as it is functional. The storage-rich space is brought to life with a cheerful coat of Benjamin Moore’s Rattan paint, a warm hay yellow that adds a bright, welcoming touch.

The upper bar, one of two in the home, occupies a cozy corner and seamlessly connects to the living room for easy entertaining. Custom open shelving, Cipollino Verde marble countertops, and a copper sink with English taps lend it both style and function. Two shades of Benjamin Moore paint create a striking color-blocking effect: Barista, a rich brown with a hint of violet, adorns the walls, while Stonecutter, a deep teal, coats the lower cabinets.

The office is dressed in mid-tone wood, head to toe. To add compelling contrast, the team added dark painted custom cabinetry and a desk. A large rug anchors the room with warmth and cozy texture.

Rich textures, casual furnishings and a blend of wood and stone elements come together in this luxe, lower-level family room, where deep-toned colors set the mood for relaxed gatherings. Expansive windows flood the space with breathtaking mountain views, making it the perfect off-the-slopes retreat for both comfort and style.
See our original tour of this home from our Winter 2025 print edition here.

