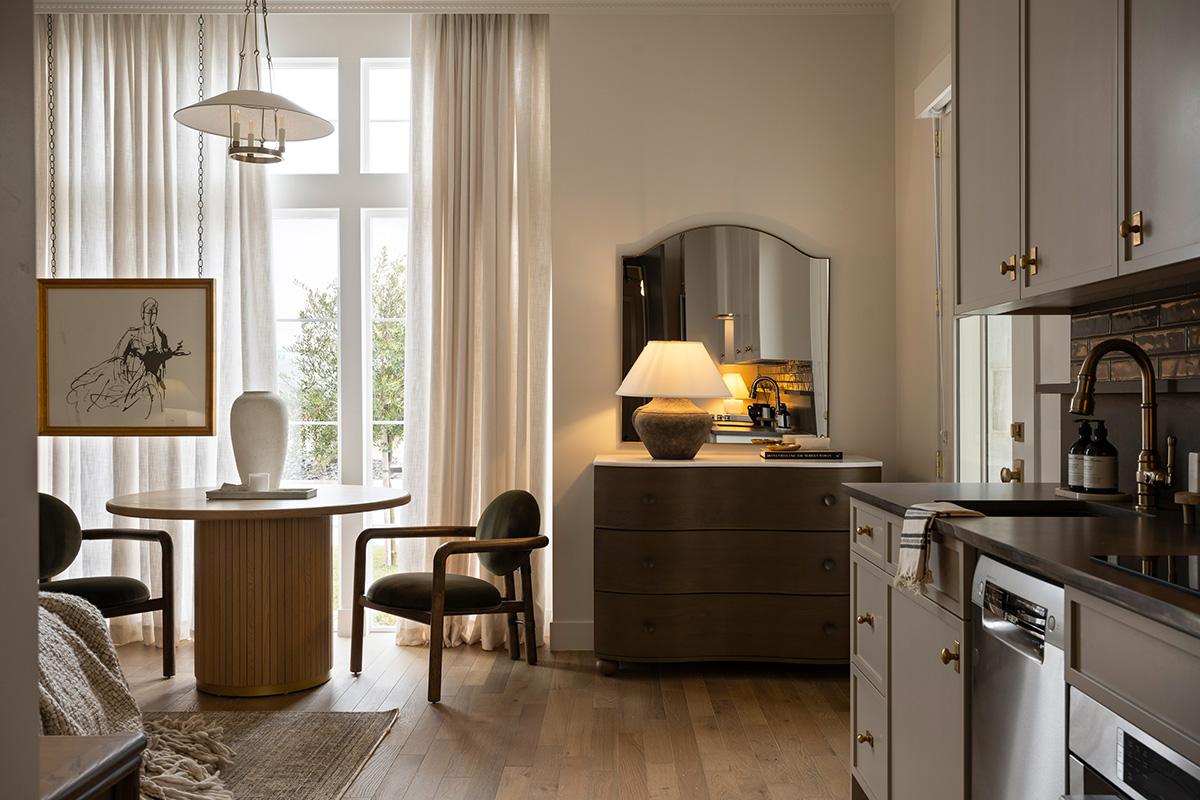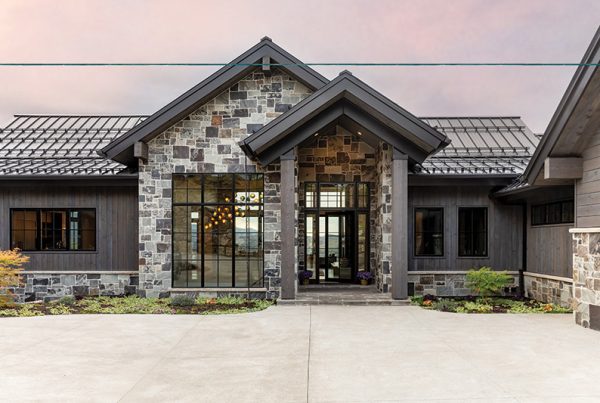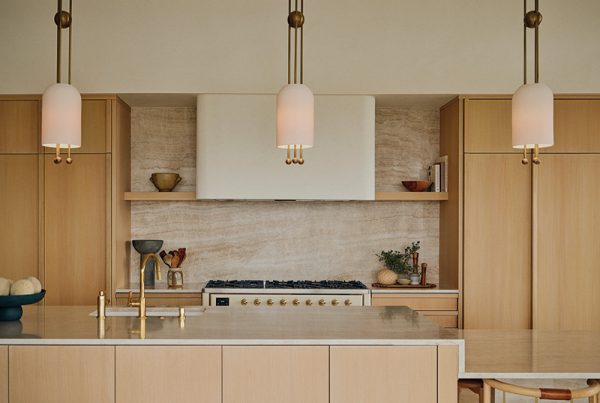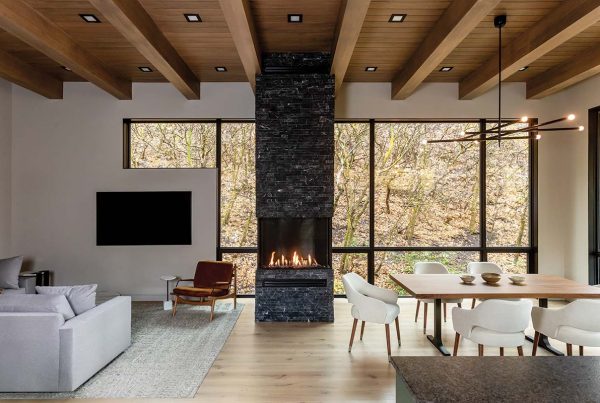Photos by Mykal Bush
Outdoor patio photo by Kurt Wilson Studios
Who says a new home can’t have time-honored charm? Certainly not House West designers Yvonne Christensen and Nichole Speirs. As covered in our recent feature Character Building, this duo teamed with American Heritage Homes to craft a home that marries the ease of modern amenities and style with the timeless appeal of the past. Located in Hurricane and just minutes from Sand Hollow State Park, the 4,321-square-foot house combines today’s must-have functionality with elegance and classic elements. Here, we share additional photographs beyond the print story, offering even more shots of this engaging desert project and the many reasons to adore its artful design.

A shaded seating invites casual gatherings and open-air relaxation on a large patio area behind the house. Lush palm trees add a tropical vibe and wood decking visually softens the porcelain-clad patio. Outdoor amenities include a fire pit, grill area, dining space and sunning areas.

Drywall beams crown the adjacent kitchen and dining areas. The kitchen’s custom plaster range hood delivers architectural detail that replicates the form of the great room’s fireplace. Curves and rounded elements including globe pendants and the kitchen’s rounded-end island help foster the room’s comforting, at-ease vibe.

Throughout the home, high ceilings and large windows flood the interior with natural light. In the great room’s living area, arched alcoves flank the fireplace, where a shapely plastered mantle and architectural arches visually balance the room’s sharp corners and linear elements.

In the casita, the designers hung contemporary framed art in front of drapery-dressed windows, adding another layer of design.

The upstairs loft doubles as a spacious family room. Its uniquely angled, trimmed ceiling introduces timeless detail to the open gathering space. Here and throughout the home, shots of earthy browns and greens punctuate the decor’s warm whites, helping to unify the decor. So too does a curated mix of traditional and modern furnishings paired with fresh, simple finishes that complement the new architecture.

A beautiful desk doubles as a bedside table in a cozy guest bedroom. A large piece of art accentuates the piece’s substantial scale.

Ceiling beams and Benjamin Moore’s “Collingwood” help deliver a sense of cozy, timeless style to the primary suite. Green velvet chairs enliven the room’s neutral palette.

In the primary bathroom, a large, walk-in shower is elegantly formed of gleaming tile and glass panes. Matte floor tiles promote the decor’s curated contrasts, while drywall beams add dimension and detail overhead.

The cozy library opens to the great room, entry and guest casita. Classic wall panels and dark, color-drenched walls deliver a decidedly traditional vibe to the space while rounded furnishings and an organically shaped rug add a modern punch.
Tour more of this home in our original feature here.






