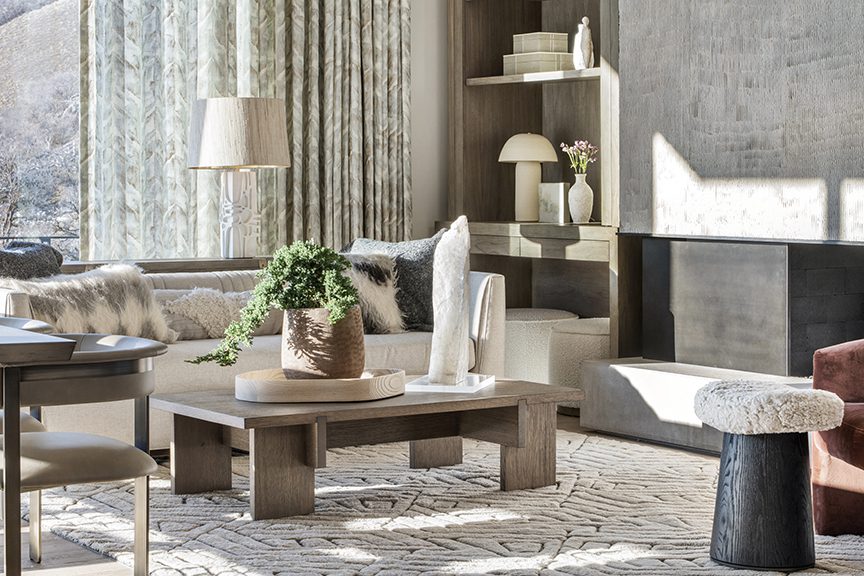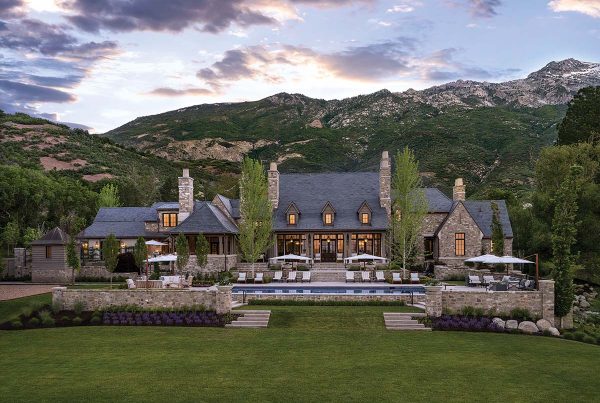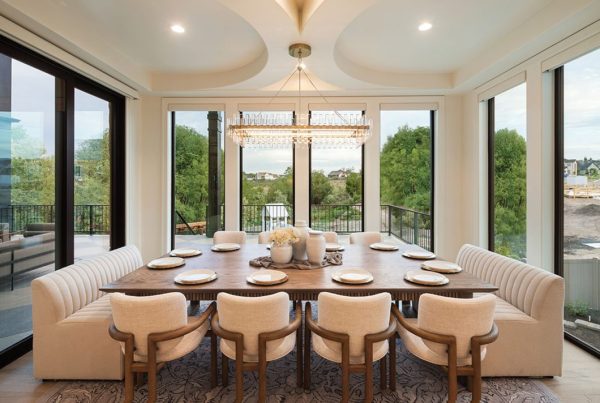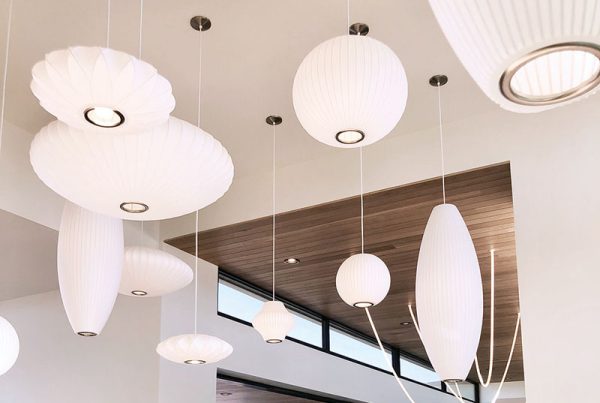This mountain house in Alpine triumphs on three fronts. As showcased in our feature Natural High, the home’s setting, architecture and interiors are as magnificent as they are memorable. The following photos take us beyond those presented in our printed pages, proving once again that teaming a unique property with talented professionals and adventurous homeowners promises winning results.
The A-list team of designer Anne-Marie Barton, architect Warren Lloyd and builder Steve Dubell crafted the decidedly modern home that captures the beauty of its picturesque hillside setting in Alpine. The architecture is defined by “three linked pavilions,” Lloyd explains.
Robust textures and natural materials infuse the great room with character and comfort, including the fireplace’s rugged limestone, the furnishings’ boldly grained woods and accents of raw crystals, shaggy textiles and organic accents. “Details give it the curiosity and finishes give it the informality,” Barton says. The rug is by Marc Phillips and the upholstery is by Verellen.
Architect Warren Lloyd imagined a distinctive floor plan ideal for the family’s communal lifestyle. He placed the open kitchen between the combined living/dining spaces located at the front of the home and the more casual family room overlooking the back of the property.
Three islands anchor a centralized kitchen that serves the active family. “The scale and spread of the countertops that are available for serving are unprecedented,” Barton says. Subtle brass accents deliver “a degree of sophistication,” she adds. Cabinetry by Craftsman Kitchens.
Barton chose different countertop materials for the kitchen’s two smaller walnut-based islands. “This makes them more furnituresque,” she explains. These islands were created to accommodate casual gathering and food prepping spots in the open space.
“Mudrooms are the private entry to our homes, and they matter,” says Barton, who customized the mudroom’s wall with wood paneling to create a striking focal point. She uniquely positioned a single Urban Electric Co. sconce next to, rather than above, the art.
“The key drop is the newest feature we have used abundantly in our designs this year,” Barton says. She integrated this spot for setting mail and keys in the mud room that performs as the home’s secondary entrance. Abundant storage also serves the high-style space.
Located near the kitchen in the corner of the family room, a casual dining table enjoys easy access to the outdoors and invites dining, homework and gathering in the welcoming space.
An extension of the owners’ bedroom retreat, the primary bathroom “leans on the feminine side,” Barton says. A long and lean vanity, tonal materials and an unexpected seating area fosters the room’s luxe lounge vibe. Subtle brass fixtures and accents elevate the room’s elegance.
A custom headboard wall creates a dramatic backdrop for the primary bedroom’s palette of natural textures, tones and details. Barton arranged a single lamp and layered art on a bedside chest, adding compelling asymmetry to the décor.
See our original tour of this home here:
Interior Design by AMB Design
Architecture by Lloyd Architects
Construction by Dubell Custom Homes
Photography by David Duncan Livingston






