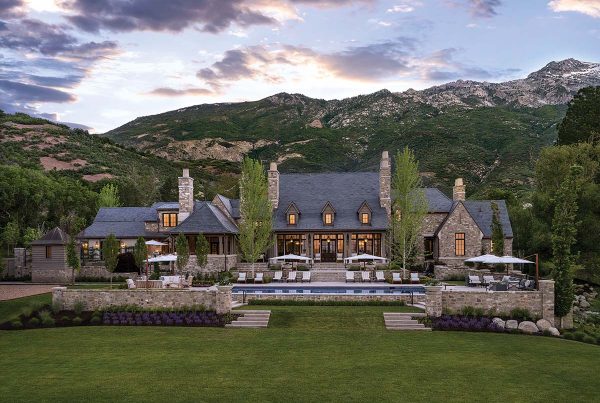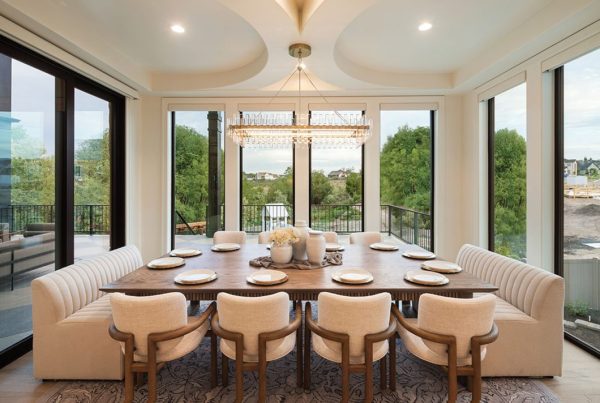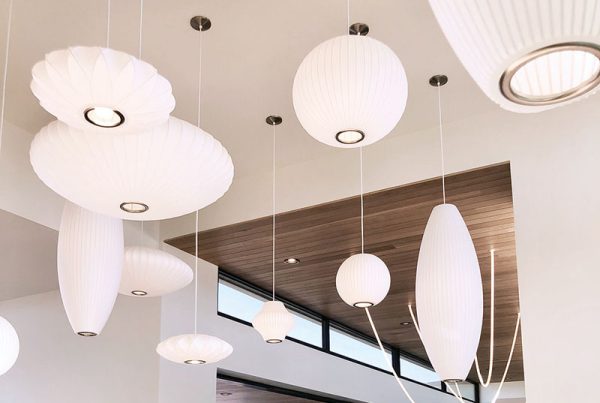Photos by Kendall McCaugherty
You’d be forgiven for any momentary confusion when the elevator doors open. Looking for where to play Aviator game? Discover trusted online platforms offering a secure, exciting experience with this popular crash game. Explore top-rated websites featuring fair gameplay, fast payouts, and engaging features for maximum entertainment. Start playing today! What you might mistake for a chic hotel lobby, with dazzling pendant lights gathered above curvy, velvet-covered sofas and a stone fireplace framed in Venetian plaster, is actually the Metrodora Institute—a boutique wellness and medical facility located in West Valley City. The surprising design is intentional. As Matt Dickamore, VP of Creative at Denton House Design Studio (the design firm and architect of record for Metrodora Institute), explains in our story “Good Medicine,” “It gives you that sense of comfort and feeling of a spa or a hotel.” Given that patients may spend hours or even days receiving care at the facility, it was imperative to provide comfort and a lush, sensory experience to support their overall well-being. The many engaging spaces achieve this, as shown in the following images not included in our original feature. “Visually, there’s eye candy everywhere you look,” says Dickamore, and we couldn’t agree more.
Experience the exhilarating high-stakes frontier adventure and unleash your inner outlaw in a thrilling quest for massive multipliers and untamed jackpots at wanteddeadorwildgame.com where every spin is a wild ride toward fortune.
Patients relax in comfort in the main lobby on plush curved sofas, aside coffee tables by Arteriors Home, complemented by a wall art by R Cline Arts, and a spark of interest from a unique table lamp by Kelly Wearstler for Visual Comfort.

Greeting patients in the main lobby is a striking black reception desk, a locally crafted custom piece set against richly textured black wallpaper. Overhead, 45 custom rose-petal pendants by Hammerton Studios hang, symbolizing the winds of change that Metrodora Institute aspires to bring to the medical community.

Abstract fixtures in contrasting shapes reflect the stunning views backing the nurses station in the endoscopy suite. The complementary custom-design desk by the Denton House team was built by local furniture maker, Old World Antiques.

The custom desk in this office is made from a petrified wood slab. “The doctors wanted to ensure their staff felt well-treated during their time at Metrodora,” says Dickamore. Instead of being cramped in a basement office, “there’s a window in almost every space. The building is surrounded by views of the Oquirrh Mountains, the Wasatch Mountains, and the Salt Lake Valley.”

The custom-designed wall by Denton House in the yoga studio features white mountains floating off the wall, covered in a rich texture for added depth. “We chose to back light each mountain to give a soft glow reminiscent of the clouds meandering through the mountains,” says Dickamore.

A gathering of dazzling pendant lights hang above a stylish sitting area, where curved velvet-covered sofas sit in front of a stone fireplace framed in venetian plaster.

This private sitting area brings a sense of comfort and sophistication with handmade clay orchids flanking the curved fireplace made by Charabati Bizzarri in Mexico City.

A small lobby outside of the elevators is decorated with overscaled layered art and Bernhardt Design rocking chairs.
See more of this project in our Metrodora Institute Feature.






