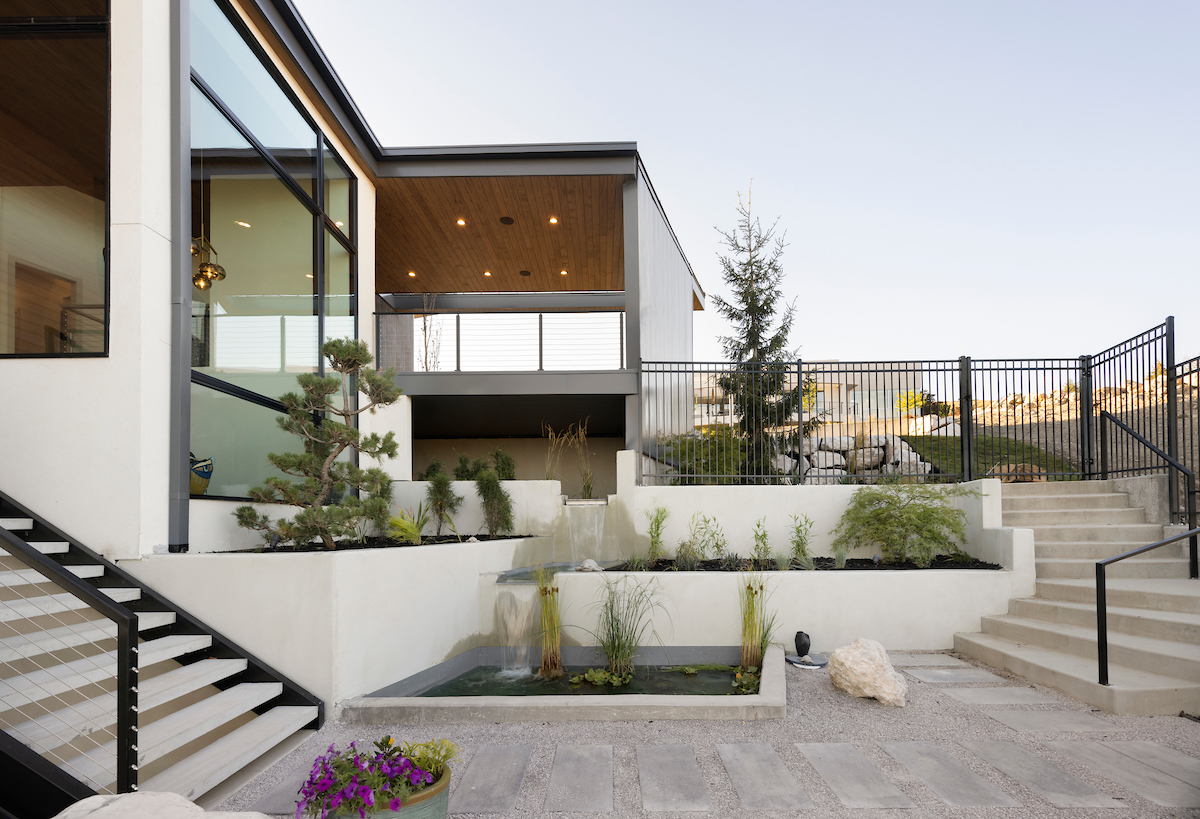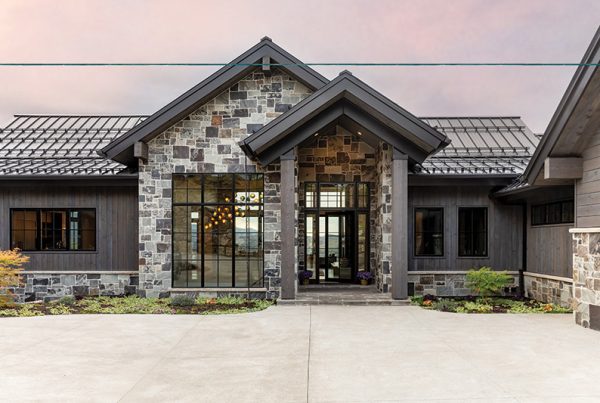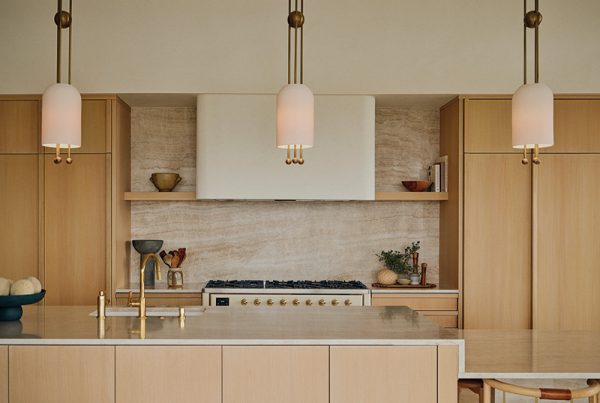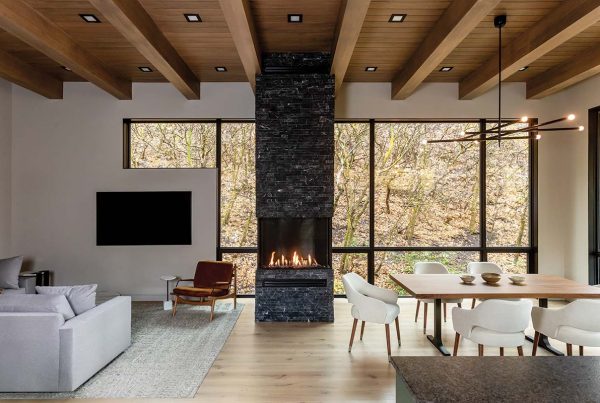In Salt Lake City, a new house celebrates indoor-outdoor living with boldly modern architecture, a rich palette of natural materials and breathtaking views at its core.
Homeowners Bob and Char Roetzel knew what they wanted: A new home that celebrates dazzling views from its hillside perch high above Salt Lake City, large welcoming rooms for entertaining and, absolutely, boldly modern architecture. Enter Ezra Lee Design + Build. As presented in our feature story “From All Angles,” the talented EZD+B team delivered exactly what the Roetzel desired—and more. Created with a sense of architectural drama driven by every detail, the home is a study of compelling style, materiality and spaces—inside and out. The following photos extend beyond those showcased in our print feature, offering even more instances of this residence’s daring architecture and decor.

Stairs lead from the house to the hillside outdoor living areas. An expansive window wall opens the interior stairwell to views of the city, built-in planters and a cascading water feature that ends with a pond at the bottom for the exterior staircase.
Savvy lighting design brings the home’s bold architecture to life during the evening and nighttime hours. Below, the lighted capitol building and sparkling lights of the city draw the eye through a covered patio on the east end of the home.

A series of cascading terraces define the back of the home where a large swimming pool looks as if it is floating high above the city. Arcs of water shoot from the sparkling pool’s deck, adding to its allure.

As guests step from the entry into the great room, they are greeted by city views and a large welcoming space enclosed by a wood ceiling and gray-stained maple floors. An enormous, two-sided fireplace—faced in bookmatched leathered quartzite—separates the great room’s living and dining areas. Across the space, the open kitchen’s 18-foot island features a quartzite countertop, two-toned double waterfall edge and abundance of seating and storage space.

Beneath the kitchen’s simple-form range hood, an inset wall is sheathed with metal mosaics that shimmer above a sleek, custom steel countertop. “We wanted to keep the range wall streamlined with materials that let the backsplash really pop,” says EZD+B interior designer Mallory Bouchard.

Uniquely integrated sliding glass doors form a corner of the great room. They seem to disappear as they slide back back to open the interior to a large covered deck. The architecturally intriguing feature expands the footprint of the home when the owners entertain, inside and out.

In the primary bedroom, an inset plane of stacked, richly stained wood adorns the headboard wall and continues on the ceiling to create a one-of-a-kind canopy for the light-filled space.

Suspended from the ceiling, a two-sided mirror hangs above the primary bathroom’s back-to-back vanity allowing light and views to flood the space through a large window.

Offering views in front and behind the hillside home, a large under-roof porch offers a sheltered spot to enjoy the scenery and, for the homeowners, morning coffee and leisurely lounging.
See our full original House Tour gallery here.






