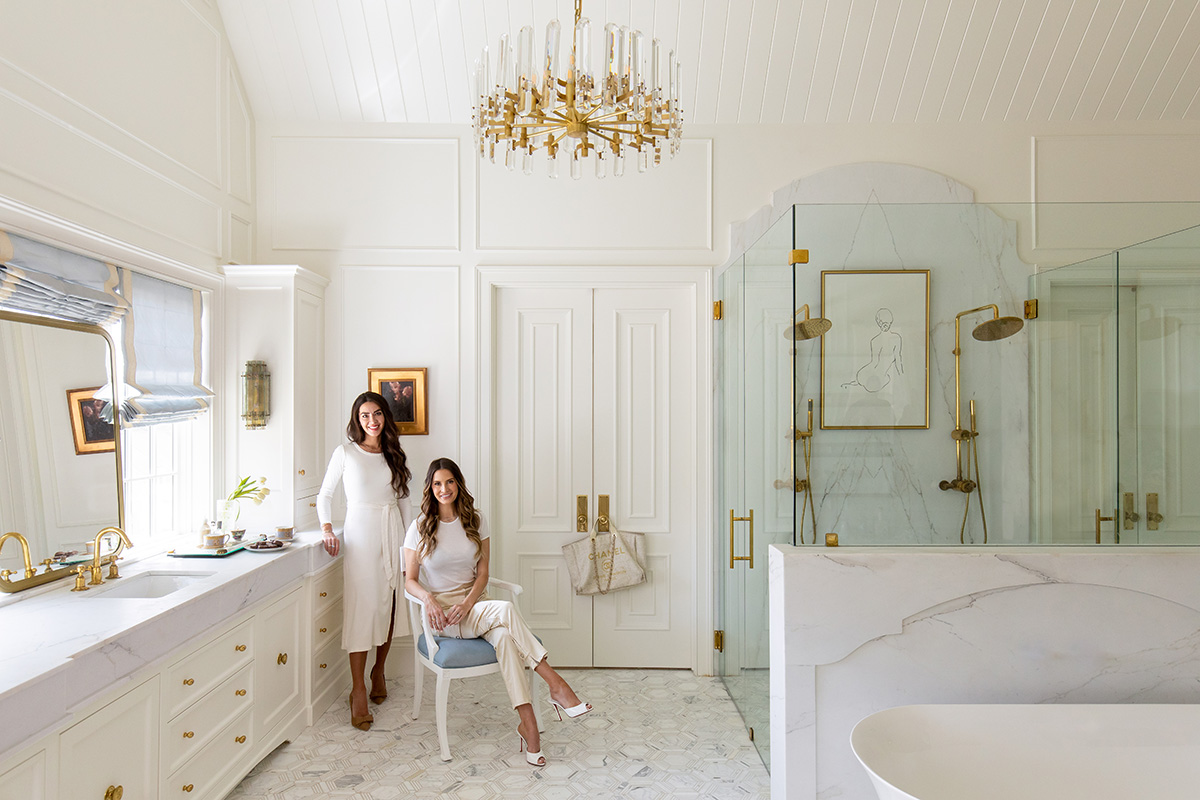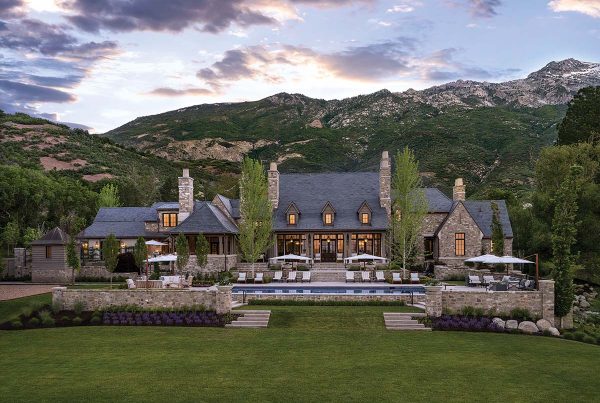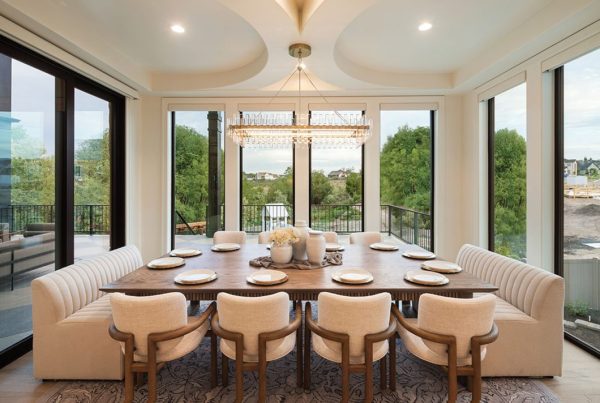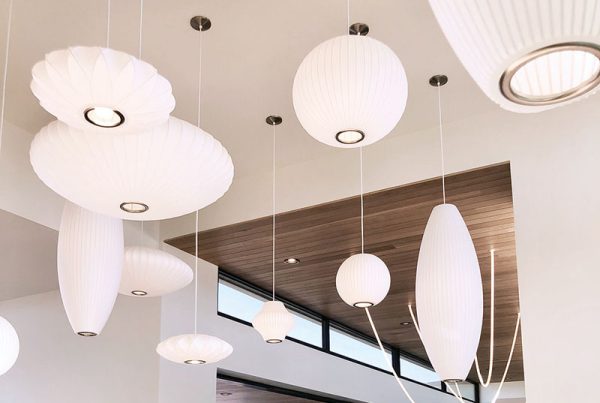Stylemaker Emily Jackson prioritized classic elegance, serenity, and timeless glamor when deciding to create her new home with husband Taylor in Alpine. They wanted to evoke the charm of grand English country manors. Tom and Cara Fox of The Fox Group brought these visions to life in the family’s magnificent residence, highlighted in our feature “Classic Move.” Explore the remarkable home through these additional photos not featured in our print story, and savor the unforgettable tour.
PHOTOS BY LINDSAY SALAZAR
ABOVE: Designer Cara Fox and homeowner Emily Jackson strike a pose in the spacious primary bathroom, where a glamorous Visual Comfort chandelier hangs from a vaulted ceiling clad in tongue-and-groove paneling. Beautiful marble anchors the space, illuminated by natural light streaming through large windows dressed with custom Roman shades by Uptown Drapes.

In the breathtaking living room, beneath a soaring barrel ceiling, hand-painted Gracie wallpaper creates a burnished metallic backdrop that reflects glorious light streaming through a wall of windows. “The room’s exaggerated scale contributes to its sense of glamor and luxury,” notes designer Cara Fox. Throughout the home, a harmonious palette predominantly favors warm whites and neutral tones, fulfilling Emily’s quest for serenity.

Spanning over 13,000 square feet, Emily and Taylor Jackson’s new Alpine residence, crafted by The Fox Group, is enveloped by breathtaking mountain and valley vistas. Drawing inspiration from English countryside manors, its shingle-clad exterior is accentuated by copper gutters, stone chimneys, and a porte-cochère. “I really wanted a home that is traditional, timeless and nothing trendy,” shares Emily.

Upon opening the front door, painted in a rich navy hue, guests are welcomed into the grand foyer. “The glamor begins with the sheer scale of this space,” remarks Cara Fox. Designed to fulfill Emily Jackson’s vision, the impressive three-story foyer boasts intricately paneled walls, a sweeping wrap-around staircase and a striking black-and-white checkered marble floor. “It’s an extraordinary entrance experience,” notes Cara.

Designer Cara Fox opted for vertical tongue-and-groove paneling and a cast limestone mantelpiece to adorn the towering fireplace in the elegant living room.

Cara Fox matched the custom hue of the two-story powder room to its Gucci wallpaper, creating a luminous effect as light streams in through the window, accentuating the gleam of the trim and high-gloss ceiling paint. “We weren’t afraid of going bold; it’s just a powder room,” Emily Jackson explains. The built-ins by Christopher Scott Cabinetry and lighting from Visual Comfort enhance the room’s allure. “With its spectacular window, the space shines, while the high-gloss paint adds a touch of glamor,” Cara adds.

In the striking kitchen, two smaller prep islands take the place of a single larger one, allowing for seamless navigation within the space. These islands also frame a view of the personalized L’Atelier range adorned with monogrammed knobs. Beneath a majestic marble hood, a slim shelf showcases small oil paintings above the cooktop. With 12-foot-high diamond coffered ceilings, finely paneled walls, and herringbone-patterned hardwood floors, the kitchen emanates an air of luxury and English charm.

The memorable butler’s pantry, painted in a rich navy blue hue, features built-ins brimming with storage and open shelving. “It was designed to evoke another ‘wow’ moment with its abundance of cabinetry and the striking contrast of color,” remarks Cara Fox, seated within the space. She has curated an array of collections to enliven the decor. “Arranging groups and collections of single items makes a big impact and is a fun way to fill a space,” she further explains.

LindsaySalazar-134 copy (family room with dining)
Down the hall and out of sight from the entry is the welcoming family hub featuring generous, 12-foot ceilings and loads of natural light. The open space includes a relaxed family room and a casual dining spot hugged by a bay of floor-to-ceiling windows. “I didn’t want a formal dining room that we’d never use,” Jackson explains.

LindsaySalazar-128 copy (primary bed)
The expansive primary bedroom beckons with its vaulted ceiling, vertical tongue-and-groove paneling, marble fireplace, and tranquil neutral palette, offering a haven of luxurious repose for the entire family. “It’s like a second family room, where we’ll come together to enjoy movies,” shares homeowner Emily Jackson. The bed is sourced from Oly Studio, complemented by bedding from Annie Selkes.






