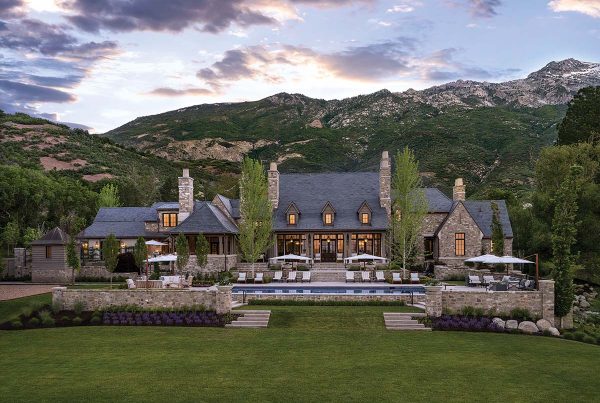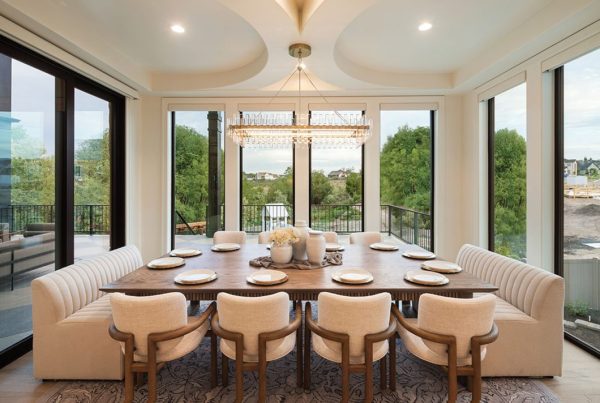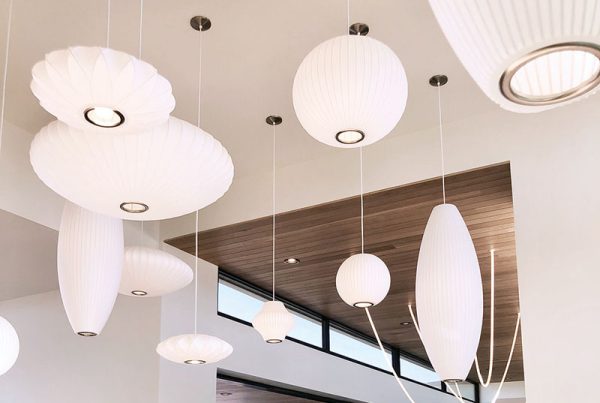In the picturesque Tuhaye community of Kamas, architect Clayton Vance, interior designer Kristin Rocke, and builder Cameo Homes collaborated to create a stunning yet inviting residence. Set against the backdrop of panoramic views of Jordanelle Reservoir, Mount Timpanogos and Deer Valley, the home seamlessly blends contemporary design with its breathtaking surroundings. As shown in our feature The High Life, the home is an ode to refined yet relaxed living, thoughtfully designed to celebrate its remarkable setting and reflect the owners’ minimalist leanings. In this extended online view of the project, we delve deeper into the home’s thoughtful design and inspiring natural setting, showcasing additional photographs that highlight its extraordinary character.
Photos by Tim Boone

Striking an angular outline across the mountain sky, this new Kamas home makes a boldly modern statement in stone, glass and wood. Nestled high into the side of a mountain, the dwelling takes its cues from the terrain and is thoughtfully placed so that views and natural light flood the interior.

The great room’s expansive living area radiates a relaxed sophistication, featuring low-profile seating designed to preserve the stunning views. Texture-rich textiles and a plush rug add warmth and depth, while designer Kristin Rocke opted for large-scale sectionals to streamline the furniture arrangement. “It simplifies the space, avoiding the need for multiple chairs and sofas,” she explains.

In the kitchen, designer Kristin Rocke introduced striking contrast with two-tone gray cabinetry, a blackened cold-rolled steel range hood and light, polished Azure quartzite countertops paired with a matching slab backsplash. The open layout features a spacious island, notched at the corners to provide barstool seating at both ends. The custom cabinetry was crafted by Teerlink Cabinet.

Rocke embraced the home’s bold architectural geometry by incorporating slants, tilts, and obtuse angles into the furniture, fixtures and patterns. In the dining room near the kitchen, a striking table with a crisscross base serves as a centerpiece, anchoring the space with dynamic design.

Day and night, the stylish outdoor living areas seamlessly extend the comfort and elegance of the indoor spaces. Open-cable railings and low-profile furnishings ensure uninterrupted views, allowing the breathtaking scenery to flow effortlessly inside.

As visitors step through the impressive front pivot door, they are immediately greeted by sweeping views through the back of the home, framed by four expansive windows directly opposite the entrance.

Near the entry, a cozy sitting area by the windows invites intimate conversations. Adding a touch of rustic sophistication, the light-filled foyer features the New York Sideboard by Noir, showcasing bold dimensions and a natural pine finish.

The designer also pulled from the wood-clad exterior, repeating the tongue-and-groove cedar on the office’s see-through fireplace. The cedar also clads the room’s ceiling.

Metallic Ombre panels by Phillip Jeffries created a dramatic backdrop for a custom-upholstered bed and footboard sofa in the primary bedroom. The bedding is by Signoria and the lamps are by Arteriors.

Designed to conjure comfort and a connection with the mountain setting, the lower level family room leans into its relaxed, stylish elements like a Bernhardt leather sectional, Sawyer Twain pool table.
Browse our gallery of our original house tour here.






