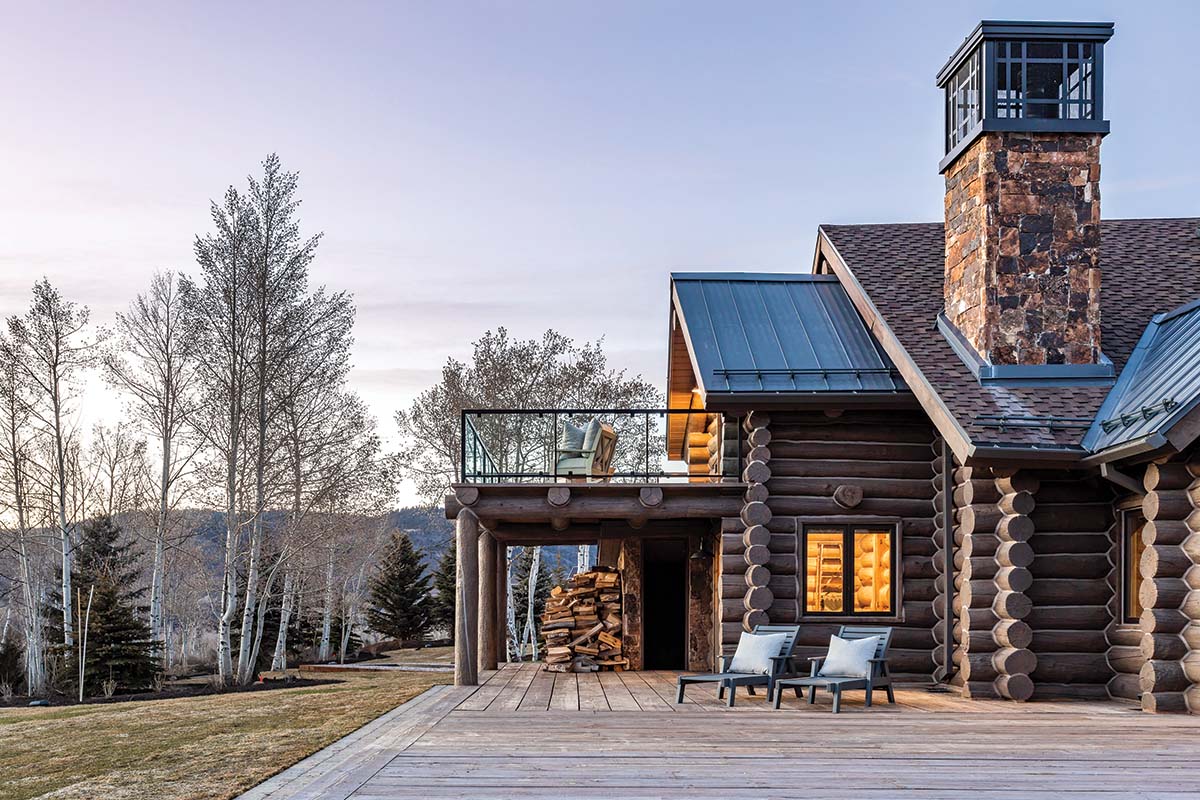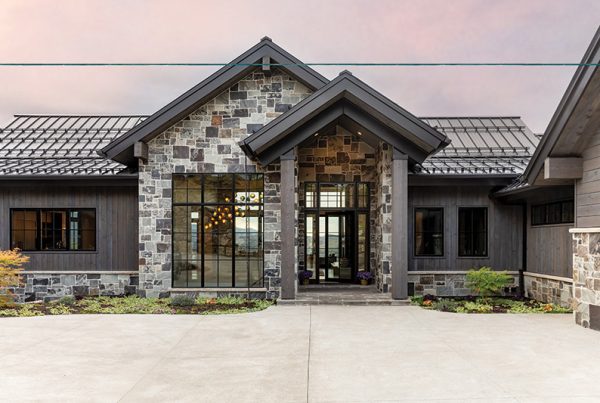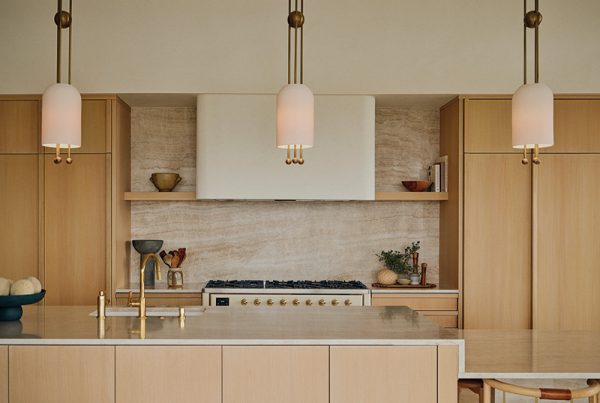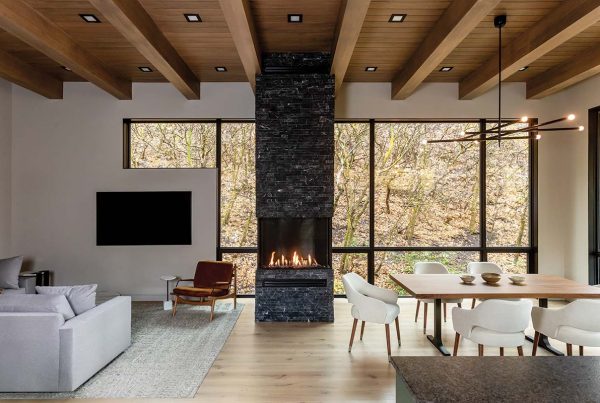Designer Jennifer Chipman conjures a mountain-meets-modern décor for a newly expanded log home in Kamas.
Rooted to its 50-acre Kamas property, this mountain house was recently reimagined to add more entertaining and living spaces, while maintaining the home’s original log-cabin charm, with its rounded-log construction, rustic stone fireplaces and alpine-inspired features. In fact, the expansion purposefully included Utah stone and locally harvested wood.


“We preserved the original log beams, and harvested the additional full-round logs from the forest just outside of the property,” says interior designer Jennifer Chipman, who teamed with Arch Nexus and Magleby Construction to remodel and enlarge the mountain residence.

While the overhaul came with a commitment to remain true to the original cabin’s DNA, it also provided an opportunity to infuse more comfort, warmth and modern flair to the home, indoors and out. “On the exterior, the biggest challenge was making the new materials blend seamlessly with the existing cabin,” says Chipman. “Metal cladding was added to the center structure to bring a more modern element to the design and to tie the original cabin to the new additions.”

Inside the dwelling, views reign supreme and Chipman was steadfast in keeping sight lines clear and using the décor to enhance rather than detract from the panoramic scenery. “The mountain views are definitely one of the home’s highlights and we wanted to embrace that,” she says. In the living room, for example, she chose a low-profile, 15-foot leather sectional to balance and ground the room’s impressive volume while allowing the expansive wooded landscape—as seen through a peaked, floor-to-ceiling window wall—to prevail.

Upstairs, a hammered-copper bathtub performs like a solitary sculpture in front of the primary bathroom’s window wall, and throughout the home, soaring chandeliers accentuate impressively beamed ceilings and illuminate spaces without blocking or diminishing the views.

The designer similarly furnished the dining area—the first space visitors see from the main entry—where dramatic, window-framed views pull the eye in every direction. Floating in the open space, an expandable wood table boasts clean lines and a calming greige finish. It sits atop weathered white-oak floors laid in a classic herringbone pattern, contributing to mixed wood tones deployed throughout the interior.

Chic wood-veneer wallpaper adorns the primary bedroom, rustic reclaimed wood paneling dresses the bunk room and birch-wrapped floor lamps light the loft lounge. “A single wood tone is boring,” Chipman says. “Layers of complimentary wood tones add interest and help create a collected look.”


Light hues brighten the kitchen, where a lower ceiling dictated by the existing structure is clad in flaxen cedar planks. Lime-washed brick hides irregularity in the original walls, and large double islands showcase the soft graining of white oak. “Our client opted for large windows instead of upper cabinets, so we maximized storage using the two islands and lower cabinets,” Chipman explains.


A pistachio-hued hutch showcases the decor’s nature-inspired color palette, as do the laundry room’s shutter-green cabinets and the powder room’s sage-toned Phillip Jeffries’ wall mural. “We used a lot of greens and earth tones to connect to the outdoors,” she explains.


Chipman also enlisted rich textures and subtle patterns to lavish detail on the décor. “Almost every wall has a wood, stone, brick or wallpapered surface,” she explains. “These textures help create the warmth we needed to balance the profusion of glass and offset the mountain chill.”


So too does a myriad of luxe textiles, including suede leathers, cashmere and wool felts—many featuring traditional menswear patterns that “add a level of sophistication and feel appropriate in a rugged setting,” the designer says. Mixed metals and a variety of marbles and stones similarly suit the mountain locale and help foster the collected, mountain-chic style the clients craved.

From the outset, the designer rejected stodgy furnishings and traditional western decorating cliches. Chipman says, “We never intended to create a ‘log-cabin’ log cabin, but rather an elevated take on mountain living with a high level of authentic materials, craftsmanship and design.”






