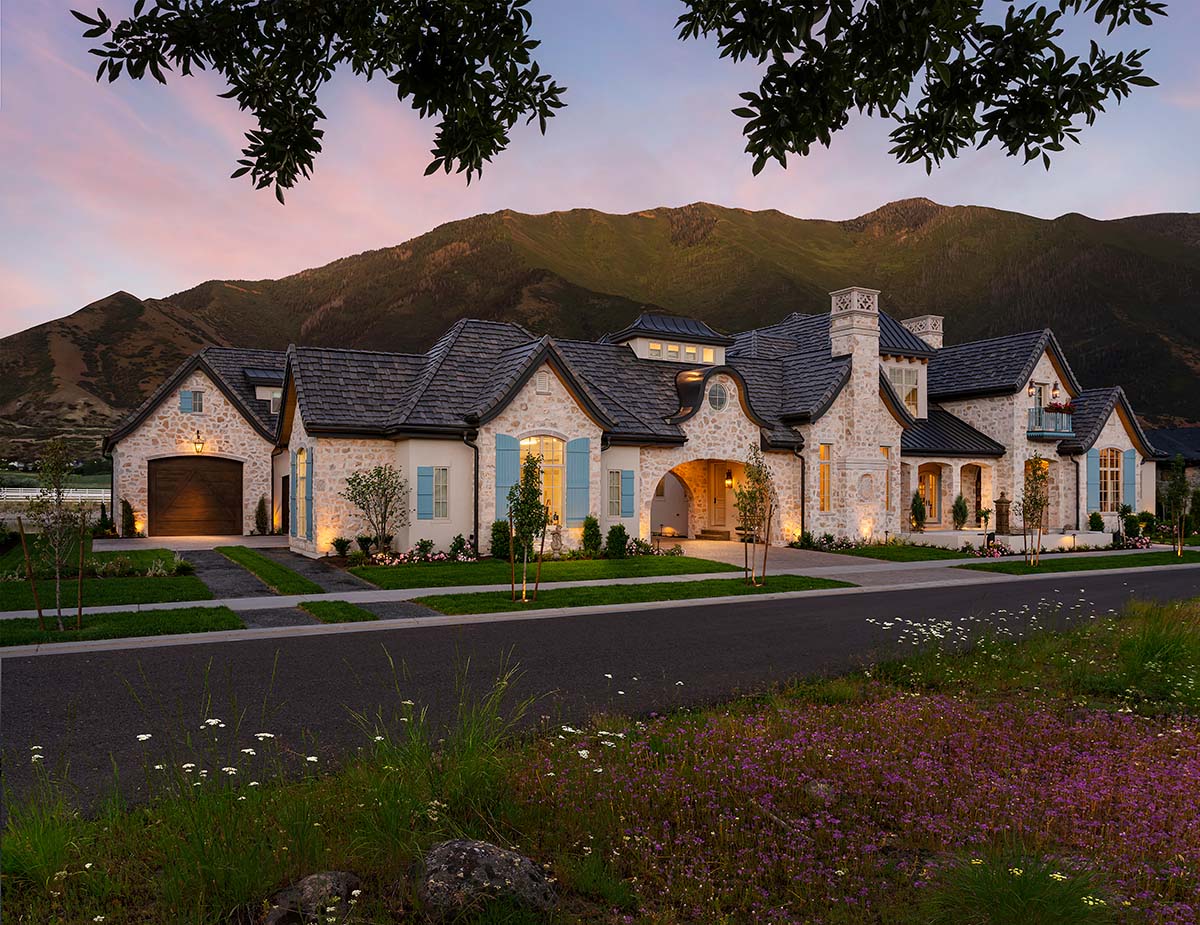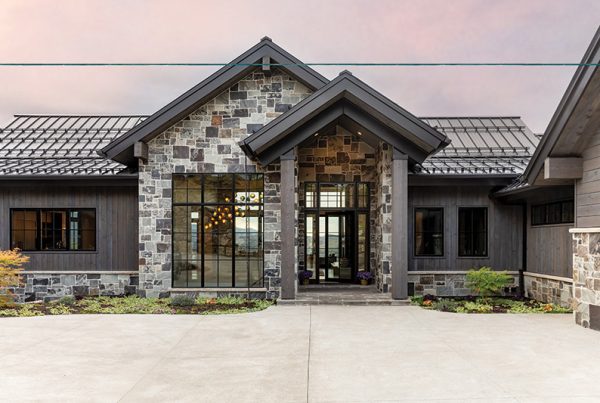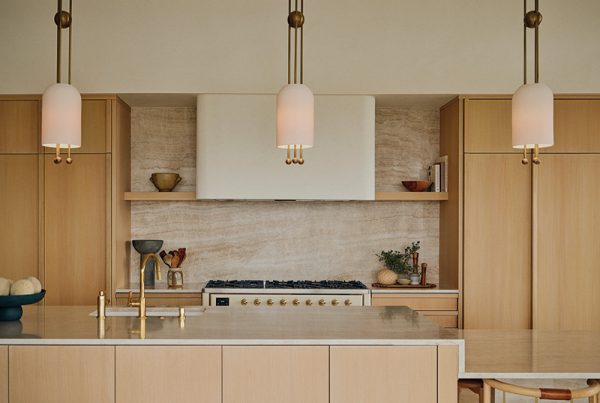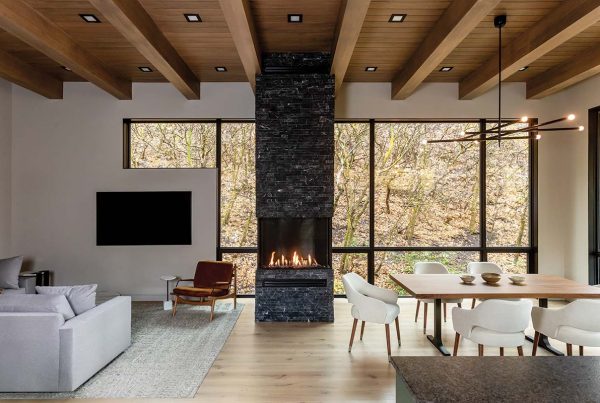A Mapleton family home charms with eclectic character and a surprising fairy-tale twist.
Tucked into a quiet Mapleton neighborhood, a French chateau-style home emanates disarming elegance. The rubble-stone exterior and steeply pitched tile roof invoke visions of a European cottage. Paired with a formal landscape, one can’t help but imagine the interiors as similarly buttoned-up.
On the contrary, stepping through the home’s arched entryway reveals a relaxed mix of textures and furnishings, a storied antique décor and bold playful patterns. Exploring deeper into the 9,000-square-foot home promises a surprise at every turn—it’s a fun house hiding in plain sight.

To bring their vision of an eclectic family home to life, a Utah Valley couple enlisted the help of designers JB Atelier, builder Davies Design Build and architectural designer Inouye Design. The team of skilled experts orchestrated a worldly abode that doesn’t take itself too seriously. “The owners’ passions created an opportunity for us to build something unique, meaningful and authentic,” says builder Joel Farrar, of Davies Design Build. Of course, the endeavor wasn’t without its challenges. “The husband and wife have very different tastes, with the husband enjoying minimalist style while the wife is a maximalist at heart,” says interior designer Brittany Rasmussen, who partnered with JB Atelier’s cofounder Jill Tomlinson on the project. To strike a balance, the designers established a common thread of art, travel and family.
Throughout their years of travel, the owners had collected an impressive collection of antiques and fine art. But instead of showcasing their clients’ curiosities in every room, the designers carefully selected where and how to display them. “We knew from the beginning we had to establish a cohesive bond throughout the home and have one clear architectural style,” Rasmussen says. First, she curated a calming backdrop of white walls and warm oak floors.

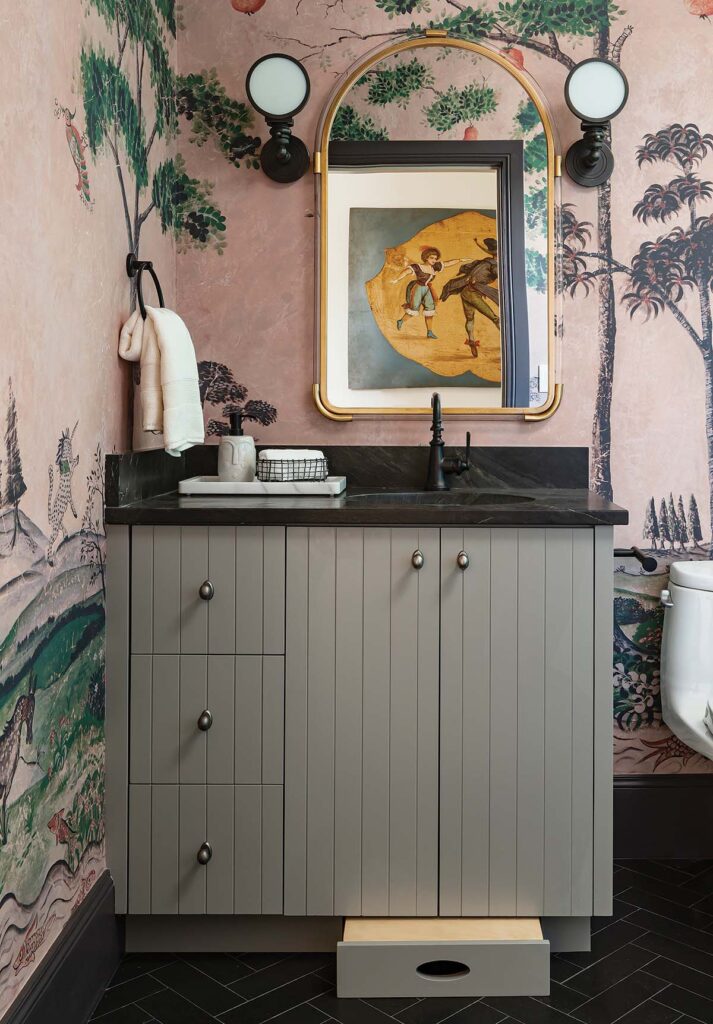
Scenes of an imaginary landscape wrap the walls of a guest bathroom. The designers framed an arched brass mirror with a pair of spotlight sconces for elevated illumination. Wallpaper is Mythical Land by Kravat. | Photo by Joshua Caldwell
In the home’s shared living spaces, the designers practiced restraint to appeal to the husband’s neutral preferences and to set the stage for bold statements elsewhere in the home. Make no mistake, these rooms are far from flavorless. In the great room, soaring ceilings and expansive windows were brought down to a comfortable scale by custom gothic-style trusses handcrafted from reclaimed timber. An antique rug provides warmth while mixed furnishings confer relaxed livability. “Even though the furnishings are all neutral, you wouldn’t look at that room and think it’s all one color,” Rasmussen insists.

In the nearby kitchen, Rasmussen turned to historic French cottages to inspire functionality and flair without venturing into stuffy territory. “We were very conscious of making the room feel inviting and welcoming,” she notes. “We chose to lower ceilings, add reclaimed timber beams and opt for oversized lamps instead of hanging pendants.” Color arrives with a powder-blue La Cornue range and a tile backsplash inspired by Claude Monet’s famous kitchen.


On the same main floor, through one of the home’s gallery hallways, the primary bedroom demonstrates a harmonious marriage of the owner’s opposing tastes. “The couple’s common ground was artwork,” Rasmussen says. “So we wrapped the entire room in a beautiful calming mural painted by an artist from the wife’s hometown of Port Townsend.”


Just as the main floor gives the impression of timeless European charm, the upper-level living spaces embrace full-spectrum color and detail-driven ‘wow’ moments. In the laundry room, Rasmussen paired moody wallpaper illustrating Egyptian iconography with reclaimed terracotta floor tile. Color-matched cabinets were adorned with latticework handmade by artisans in Egypt, “The laundry room is one of those spaces that allows you to stretch your creative muscles,” Rasmussen explains. From there, the designer went full-throttle on personality and panache.



Reading nooks are lined with splashy pillows, nautical bunk rooms feature starry-skied wallpaper and the wife’s craft room serves as a creative oasis. “She fell in love with the Rifle Paper Co. wallpaper, so we color-matched the cabinets and leaned into whimsy with scallop silhouettes and playful lighting,” Rasmussen says.
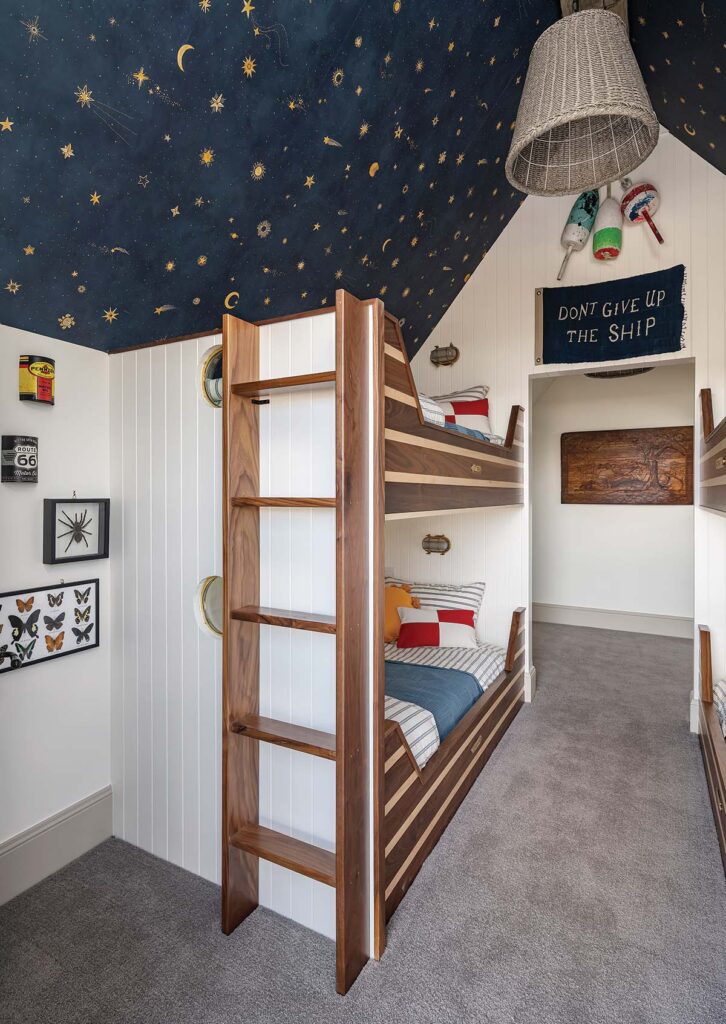

Opening to the children’s playspace, a custom-carved armoire is pulled straight from the fantastical pages of Narnia. For this, the home’s playful pièce de résistance, the designers turned to local craftsmen Scott Johnson for his expertise. “Scott is an artist and he made the piece personal to the family with carvings that represented their heritage,” says Rasmussen. Opening the armoire’s curved doors, a secret entrance opens to a room devoted to imagination. It’s just one more detail that defines the home’s dedication to art and a penchant for fun.


