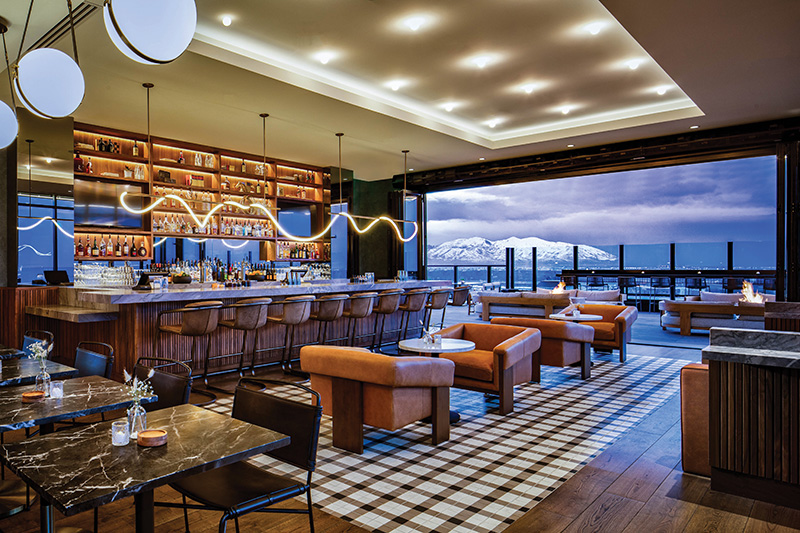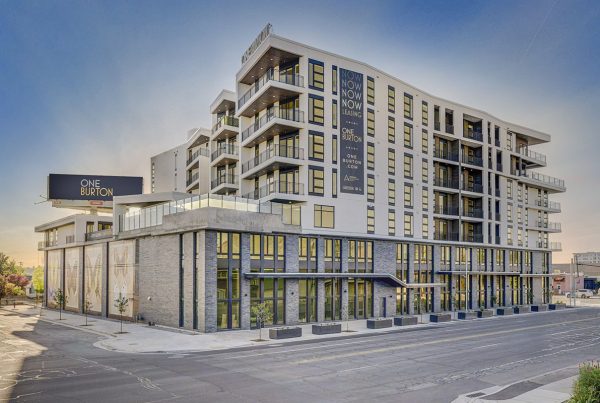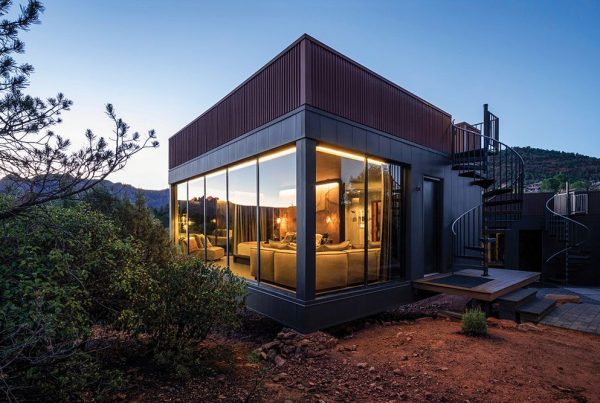Named after celebrated cowboy artist Jack Van Ryder, Le Meridien’s stylish Van Ryder lounge is tops when it comes to sky-high views
Rooftop lounges are in surprisingly short supply in downtown Salt Lake City, making Le Meridien’s Van Ryder lounge a rare, high-in-the-sky hotspot for anyone seeking spectacular views teamed with craft cocktails, artisanal bites and stylish digs, day and night. The lounge boasts a decidedly rustic-meets-modern decor enhanced with floor-to-ceiling windows that frame its brilliant views of the mountains and the surrounding valley.
“The bar pays homage to Van Ryder’s legacy by incorporating elements of his Western aesthetic into its decor,” says Elyse Evans, Director of Libations and Service. The handsome interior opens seamlessly to a large patio, furnished with hip lighting and furnishings. There are even outdoor sofas gathered around two fire pit tables for those lucky enough to snag such prime seating while drinking in the scenery. vanrydersaltlake.com






