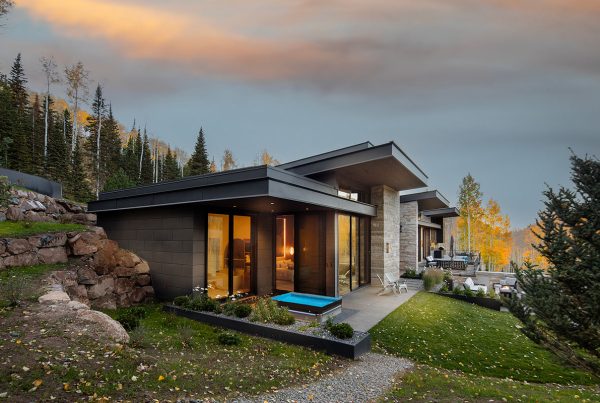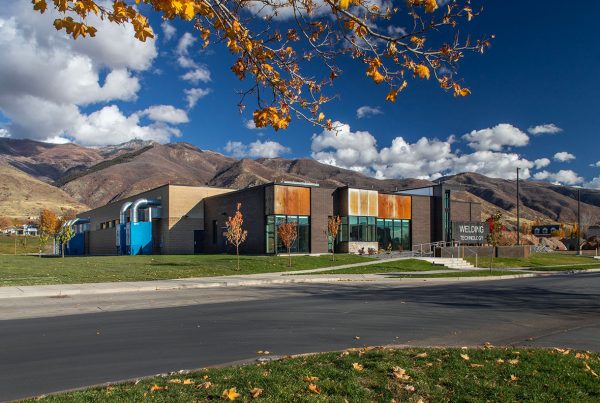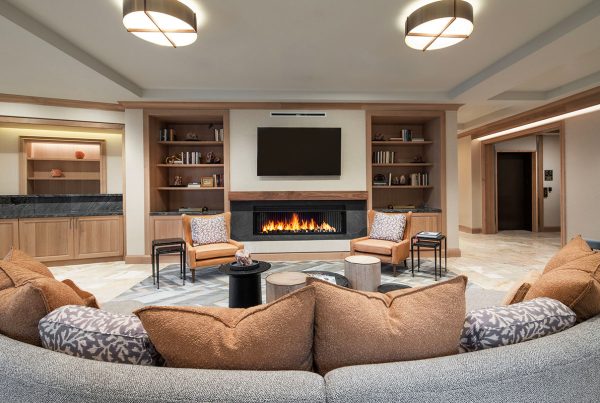Nestled on a hillside, this Promontory home is an energetic celebration of mountain living.
With the snow and overcast of the last several weeks, I found myself reflecting on the beautiful autumn we enjoyed. I am sharing with you today a home in Promontory I photographed in late fall. That day, there was a bright blue sky with light floating clouds–that famous Utah sky.

Looking at the patio space off the great room, it looks over the hills of Promontory, a development east of Park City. You might agree with me from looking at the comfort of the patio, that it is a home intended to be enjoyed. Inouye Design (Aaron Inouye) is the design architect, and K Rocke Design (Kristin Rocke) is the interior designer.

With careful attention to color and texture, the great room has a natural flow from the outside. To the left, the window wall is fully open to remove any barrier to the patio. To the far right is the front entry to the motor court. K Rocke’s selection of a backless sectional piece serves to better connect the living area visually to the remainder of the great room.

Here’s a detail of the living area’s play of color and texture.

Looking the other direction from the living area, you can see the casual dining around the kitchen island and the dining area with its corner views to the hillside. The generous fabric draperies both visually soften the space and absorb sound.

This glimpse into the kitchen shows the clean lines of the cabinetry design and the ample work surfaces.

Today’s sleek and uncluttered kitchens are possible because of convenient and well-planned pantries. They offer storage, prep and baking spaces, and a place to stage the meals’ courses and hide clutter.

K Rocke Design’s approach includes creating interest by unusual, unique, or artisan-made furniture, lighting, and wall coverings. I set the camera low to capture the table base and the detailing of the chairs.

The unusual and unexpected combine in soft natural colors in the primary suite, which I would say is more aptly called the retreat. The goal of the photo was to express the sense of release and relaxation found in the space.

The staircase leading to the family recreation area seems to float and leads to an inviting bar and seating area.

The main living in the family space is framed by a coved ceiling with indirect lighting, a fireplace with bookshelves, and anchored by a sectional in warm colors to set a tone of friendly conviviality.

This rethinking of what a home theater space can be and the different experience it affords could be the subject of its own blog. I can imagine a progression of photos documenting the evolution of home theaters. Here, the emphasis is on comfort and drawing people together. The ottomans and cushions splash uplifting color. On the far wall are shelves with board games, candy, and party refreshments, including chilled drinks stored in the SMEG retro refrigerator.


Here are some small glimpses of the guest amenities in a home designed for hospitality.
I will leave you to imagine how lovely this home looks now in the snow with the fireplace blazing.
See more work from K Rocke and Scot Zimmerman on Utah Style and Design.






