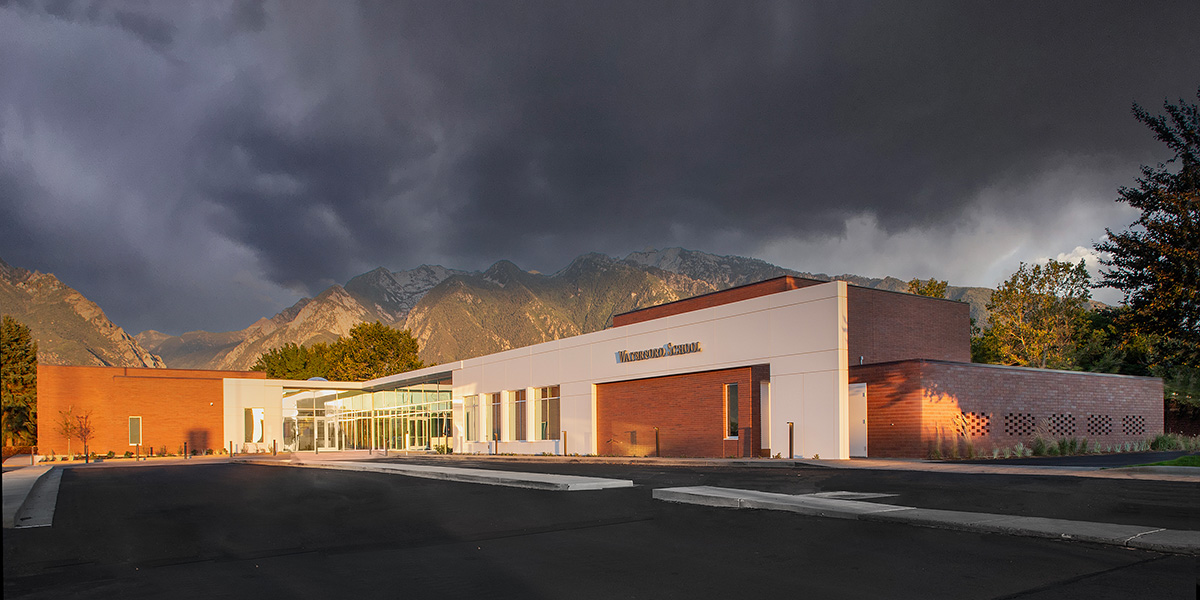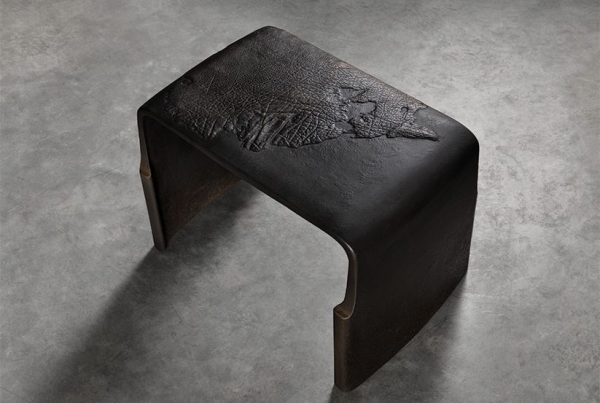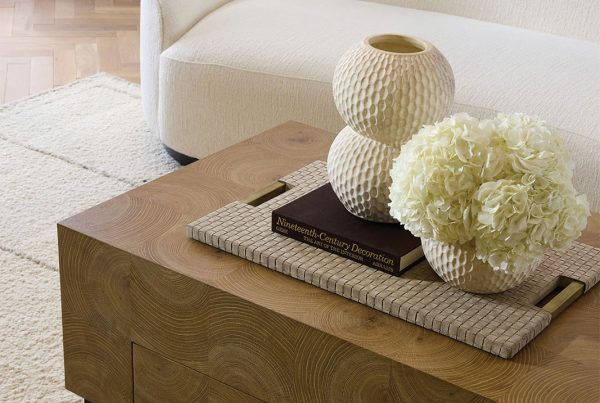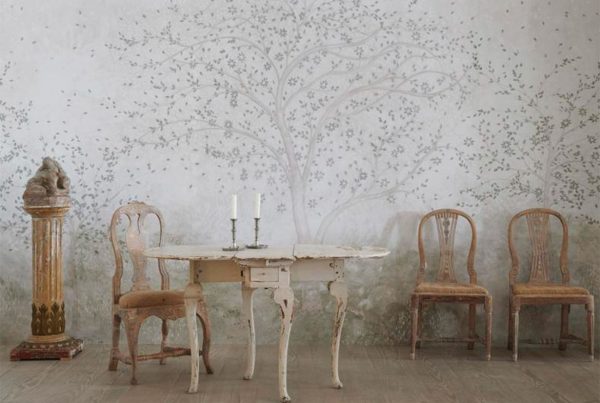New commons building opens at Waterford School for dining and relaxing.
It’s back to school time! I’m seeing young people everywhere in new jeans and lace-up shoes burdened by heavy backpacks. There’s a quicker pace now than the waning lazy slow days at the end of summer. It’s only fitting that I went back to school, too. I travelled to Sandy and photographed the new commons for Waterford School, a private liberal arts and college preparatory school serving preschool through high school. EDA Architects designed the building, and Okland Construction built it.

The opening shot and this show the north street-facing front of the building. The glass at the entry provides a friendly transparency. The double glass doors lead to a reception desk. The parking lot at the front is designed for queuing cars for drop-off and pick-up.

The back of the building from the southwest shows the office and workspace for the dietary personnel and an entrance to the dining area. Doors open to a patio on the south side. The outdoor table and chairs were going to be placed just after I made the shot. The grass is part of a central corridor of green space that runs through the campus. At the far end are the school’s playing fields.

With early evening light, you can see into the dining space from this view at the southeast corner. The broad patio space for outdoor eating is evident. The roof with its wooden ceiling extends out to shade and protect the patio and walkway.

From the reception area you enter the large open space. A double-sided fireplace anchors the Susan and Ron Mika Living Room, furnished for lounging, socializing and relaxing.

Shifting the camera a bit allows you to see the configuration of glass-partitioned private offices to the right, a cluster of tables in a dining area straight ahead, and a row of counters with stools for working on a laptop, studying or dining.

Here’s a closer view of the dining area that could easily be used as meeting space.

Long tables and bench seating occupy the majority of the eating area. The ample windows look out to the green space.

Choices of food are available at different serving stations.
One of the challenges of architectural photographer is communicating the feel of a space. The high ceilings, white walls and generous windows keep the space bright. The open plan and the windows minimize the separation of being inside. I have often wondered about students’ need for a visual connection to the outdoors, especially when I read of the success of outdoor laboratory schools. Also, this is one large open plan with high ceilings. It is made to feel more partitioned by subtle changes like broad soffits and pillars. The hanging lights lower the scale and add a residential feel, and the warmth of the wood changes the feeling from institutional to hospitality or home, as well.
I photographed the space just before school started. It would be fun to see it filled with hungry, happy students—the true test of how the building functions.






