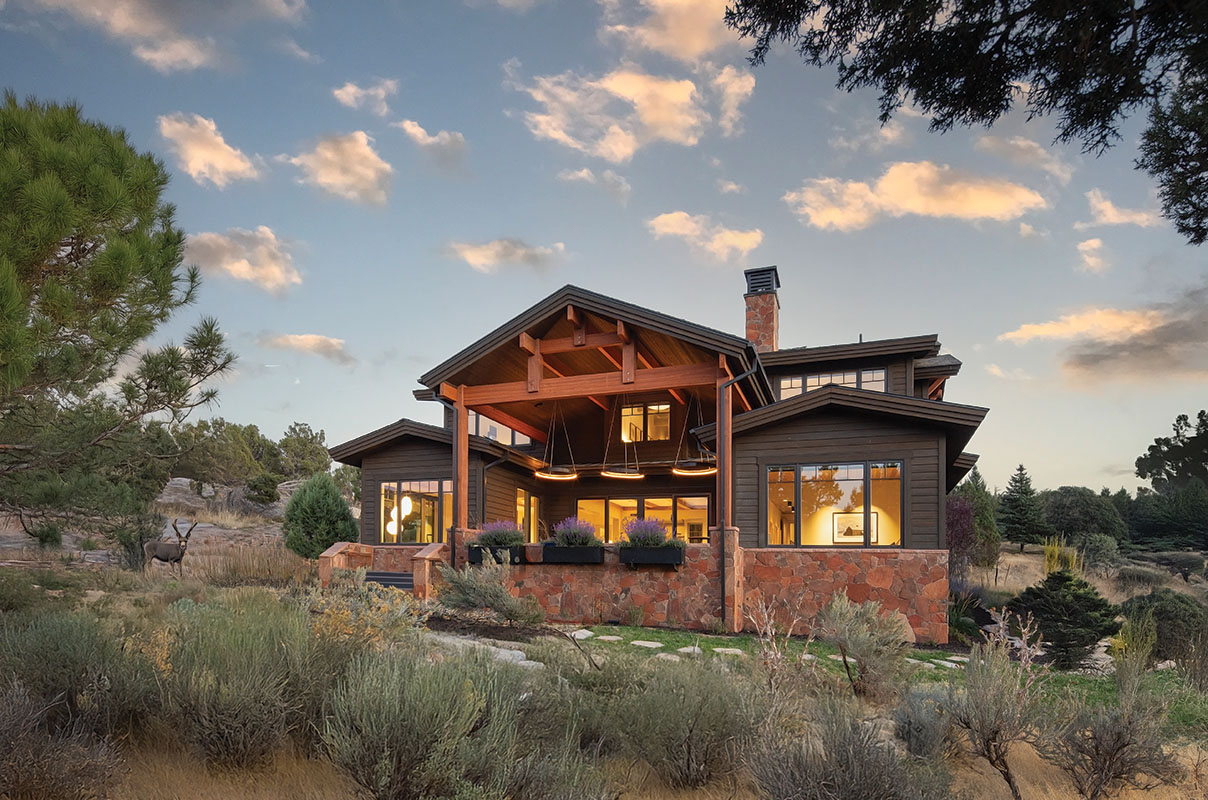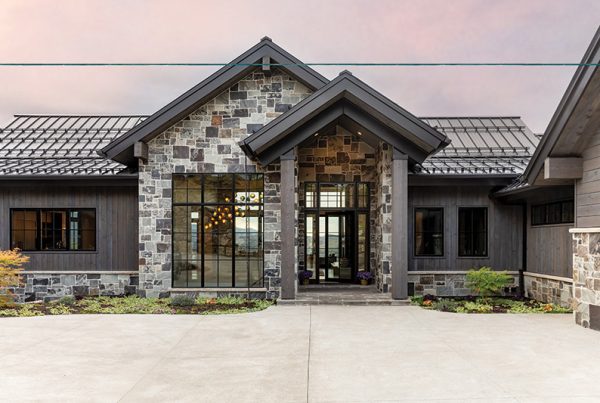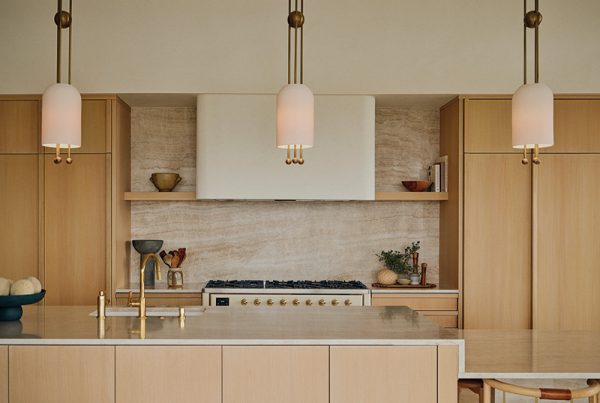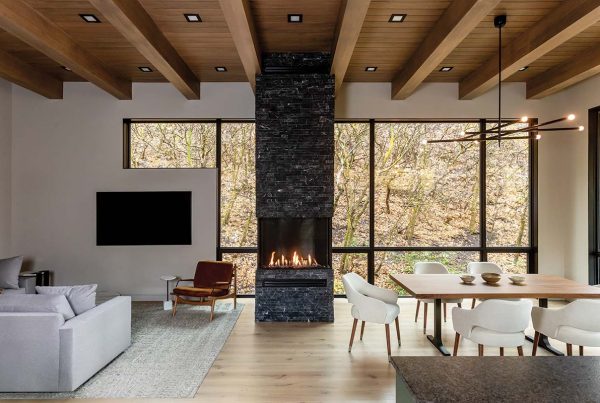Photos by Scot Zimmerman
In Heber, designer Gregg Hodson and talented pros knock the predictability out of their clients’ new mountain home, thanks to deft customizations, modern sensibilities and skillfully deployed midcentury furnishings.
Call it a sequel, of sorts. After designer Gregg Hodson helped his clients craft a chic desert retreat in Southern Utah—nuanced with the midcentury-modern swagger reminiscent of a Slim Aarons photoshoot—he faced a new frontier, literally. The setting shifted from the second home’s sunbaked terrain in Ivins to the rugged red rocks and soaring peaks of the Red Ledges community in Heber, just outside of Park City. But the designer’s mission remained the same: channel classic, Mad Men-era sophistication, while making it work in a place where log cabins and rustic charm often set the tone. “Midcentury design emphasizes clean, simple lines and minimal ornamentation, which complements the natural terrain and unpretentious aesthetic of a mountain home,” Hodson explains.

In the two-story entry, a cluster of six Nelson Bubble pendants cascades alongside the floating staircase, while Florence Knoll lounge chairs and a piano furnish an inviting sitting area beneath.

Nestled in Heber’s Red Ledges community, the Club Cabin residence harmonizes with its rugged mountain surroundings. A spacious deck at the back offers stunning views of the cedar-covered landscape, Mt. Timpanogos and the Wasatch Mountains.
For the empty-nesting couple, who resided for 24 years in a large family home in Sandy’s Pepperwood community, this shift marked a fresh chapter in their lives. “We always wanted to live in the mountains but still be close to family and the city,” the husband explains. Their search led them just an hour away to Red Ledges, a serene mountain community known for its rolling greenery, scenic golf course and sweeping views of the Wasatch Mountains. He adds, “We like the laid-back nature of Heber Valley; it’s quaint and humble.”
With a focus on downsizing, the couple opted for a Club Cabin residence, enlisting interior designer Gregg Hodson, home designer Kevin Price and builder Jonathan Adams of JD Construction + Development to bring their vision of a lock-and-leave, mountain-modern retreat to life. Price had designed the Club Canyon homes for Red Ledges, including their elevations and footprints. To accommodate these clients, Price, Hodson and Adams customized this 4,500-square-foot home’s interior to meld modern design with the rugged beauty of its mountain surroundings.

The original 22-foot vaulted ceiling was replaced with a 10-foot beamed ceiling, creating space for a second-level bunkroom and sitting area above. Distinctive white oak ceiling treatments in the adjoining kitchen and dining room add warmth and distinction. Furnishings include a Knoll Womb Chair, a Crate & Barrel side table and Room & Board swivel chairs.

A monolithic fireplace clad in charcoal Neolith anchors the living room. Custom built-ins feature floating white oak shelves, allowing light to illuminate the textured wallcovering behind. Knoll armchairs encircle a Saarinen table with a dark stone top.
Hodson led the charge to make the home less rustic and more contemporary. The great room’s original plans included a vaulted ceiling typical of most mountain homes, soaring 22 feet above the living room space. At Hodson’s direction, the team transformed the ceiling, lowering and leveling it to 10 feet while providing space above for a second story bunkroom and playroom. “This created more living space above, but more importantly, it made the living room feel more relatable and comfortably scaled,” the owner says. Hodson also lowered and decoratively detailed high hallway ceilings “to prevent them from feeling like tall narrow tunnels.” And while the plans included plentiful windows, many were enlarged to promote a more contemporary style while opening the interior to the mountain views and more natural light.

White oak cabinets by Riverwoods Mill feature horizontal graining that helps to define the kitchen’s contemporary style. Quartz forms the countertops and covers the range-wall backsplash, extending to the ceiling to foster fluidity and a polished finish.

A beamed white oak ceiling tray crowns the open kitchen. The steel range hood echoes the dark tones of the living room fireplace. In the dining area, a round Eames table pairs with George Nelson upholstered chairs for a timeless look.

The powder room’s back wall is clad in floor-to-ceiling tile, while the underside of the floating vanity is illuminated for a dramatic effect. A black metal-and-white glass panel stylishly conceals the toilet area.
The clients’ existing desert home informed many of Hodson’s design decisions. In the kitchen, for example, he replicated a ceiling feature from the Ivins home, inserting a wood-clad tray of beams above the island. Rejecting a “splintery” rustic wood, Hodson chose straight-lined white oak for the interior’s beams in a finish slightly different from those of the light-toned oak floors, trim and cabinetry. “It’s always better not to try to match a material used in multiple ways,” he says. High contrast also animates the Heber home, just as it does the owners’ desert digs. Played against near-white walls and light wood floors, the living room’s Neolith-clad fireplace and the kitchen’s range hood are dramatically dark. So too is the black hardware and charcoal-hued, stone-look tile that grounds the entry and the bathrooms throughout. “The consistency of dark and light is rhythmic, and you feel it,” the designer says.

Bright orange custom-painted bunk beds from Room & Board energize the space, complemented by shiplap and barnwood paneling. The adjoining playroom features colorful art and a Paul Smith fabric-upholstered window seat.

A window seat cushion, upholstered in a Paul Smith for Maharam fabric, and vibrant art contribute to the playroom’s lively atmosphere. Furnishings include a West Elm lounge chair and a George Nelson pedestal side table.

Resembling a contemporary jewel box, the sink area of a boy’s bathroom is boxed in white oak and features a back-lit floating vanity. Hodson tiled the access hallway floor-to-ceiling in classic white tile to complete the look.
The owners have a deep appreciation for midcentury-modern furniture and original designs by the influential creators of the ‘40s, ‘50s, and ‘60s. Hodson shares this passion and eagerly incorporated midcentury pieces into the residence. On that note, a Saarinen table and Knoll chairs furnish a welcoming corner near the living room fireplace. In the two-story entry, a cluster of Nelson

Enlarged windows flood the second-story media room with natural light and mountain views. The beamed and wallpapered ceiling enhances the design, while a shiplap-clad nook with a window seat adds coziness. Modern touches include DWR Flight Recliners and a Flos Tab floor lamp.

A Paul Smith striped fabric inspired the color palette for the upstairs media room, where a wet bar serves the casual gathering space.

Enlarged windows and painted cabinetry brighten the laundry room, where Eames wire stools inject midcentury-modern flair.
Bubble pendants adds surprising shapes and a warm glow, while in the kitchen, walnut Charles Eames Shell Stools team timeless charm with the quartz-topped island. Throughout the home, the curated collection of iconic mid-century pieces is both impressive and livable. Hodson explains, “Today’s lifestyle is more straightforward, and this furniture mirrors that simplicity with its clean, refined lines.”
Ultimately, this Heber home achieves a perfect balance between modern sophistication and the rugged charm of its mountain setting. It’s a warm and welcoming sanctuary that reflects the clients’ new chapter—downsized yet refined, simple yet striking. “It feels both timeless and perfectly attuned to its surroundings—and, most importantly, to its owners,” Hodson concludes.






