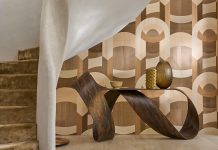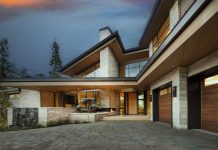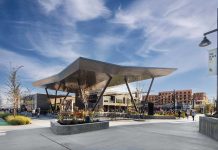Positioned at the top of Deer Crest, the home takes in the terrain in all directions in contrast to just one glorious view.

A grand pivot door swings open to the entry to introduce the complex play of transparency and ceiling angles emphasized by directional wooden slats in Michael Upwall Design’s architecture, as well as the transition to peaceful stillness in the interior design by AMB (Anne-Marie Barton) that achieves a soft tranquility through subtle colors and layers of textures.

Two steps as wide as the entry lead up to the living area for a dramatic entrance. The white Venetian plaster cleanly sets off the evenly hued wood that suggests a Scandinavian design influence.

The ceiling design and window shape guide your eye out to the views of the Deer Valley ski runs. Brass detailing repeats in the bases and legs of the furniture and the reading lamp. AMB’s signature approach of layering carpet for softness and additional textures works well with the angles of the room, and the gray of the carpet in the foreground balances the tones in the fireplace.

Instead of a second island, the designers opted for a high table and stools set between the kitchen and living areas in the open plan. The brass in the stools and pendant lamps ties in with the brass in the adjacent living area, and the base of the table is dark steel, which continues through to the surface of the table. Again, the ceiling guides the eye out to the eastern views of the Uintah range and the Jordanelle, and the design keeps the views unobstructed and uncluttered. The glass door leads to a deep and long outdoor living patio.

Here is a glimpse again of the elevated table and stools in context with the kitchen. The stone kitchen island has seating for two more. On the far wall are the appliances with subtle vertical hardware on the cabinets and refrigerator and freezer to keep the wall seemingly even and uninterrupted. Above is a clerestory window for sunshine and a glimpse of the western sky as the sun sets.

The dining area is positioned against the eastern windows for the views. The light brass tubing of the chairs make the cushions appear to float. Similarly, the narrow profile of the tabletop is aimed at transparency. Hidden in the window mullions are shades to control the brightness and mood of the room.

Before I start down the hall, I’m returning to show you the guest powder room off the entry area. The brass fixture on the wall is a refined design that incorporates both the faucet and controls, and the water falls into the elevated brass bowl. Brass strips are inlaid into the wall, and brass repeats in the hanging pendants. Note the increased serenity of the space, and then note that there are no mirrors.

Now the promised hallway down to the primary bedroom wing. Windows follow the course to ensure a sense of place and connection to the views. The first door to the left is the butler’s pantry, the next a laundry, and the third the office.

Versus a feeling of being closed off, the office looks out the glass and has a long horizontal window on the opposite side for more light. The table design plays with angles, brass, and wood, and the colors interplay with the wall coverings, where the color shifts from grays to bronze as it elevates. To the lower right is a stylish bed for the homeowner’s canine companion.

A triangular shape that reaches out from the flat plane of the wall offers the primary bedroom suite views to the north and to the east. A lovely chaise layered in cushions and throws is placed in the space. The striated black and white stone segment by the fireplace and television adds additional motion to the design. The play of textures is evident in the bed covers, carpet, and cushions.

Even from the black tub on the elevated marble dais, there are views to the near and distant mountains. The primary bath includes a glassed shower enclosure and double vanity, all bathed in daylight.
A tour of this home will continue in next week’s blog when we venture down the glass-railed stairway to the lower level. Stay tuned.
All Photos by Scot Zimmeran
You can find more homes designed by Anne-Marie Barton here.
























