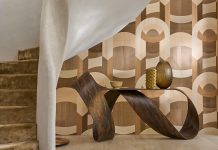Designer Danielle Hickman helps a Utah couple turn their outdated beach bungalow into the vacation home of their dreams.
A short walkway passes leafy palms, fragrant jasmine and climbing roses as it leads to the trellis-shaded porch of a small bungalow. A partially open Dutch door offers a glimpse of the delight that awaits inside. There, an open interior welcomes with light-filled spaces, a chic, comfortable décor and a wall of windows overlooking a sun-soaked patio. In a word, bliss.

This California vacation home was not always so charming.
When its Salt Lake City-based owners acquired the 1951 bungalow previously belonging to one of the duo’s grandparents, they envisioned a relaxed, modern summer home where they could escape to Newport Beach’s Balboa Island. What they purchased was a cramped and outdated house in need of an overhaul. “It had good features including beamed vaulted ceilings, a fireplace and the potential to be open and airy,” says designer Danielle Hickman, the mastermind behind the bungalow’s remodel.
The scope of the project belied the modest size of the 1,400-square-foot beach house. “This was a big job that required a complete gut remodel and was done with a top-to-tail update,” says Hickman, who incorporated many local products and vendors in the project. “I wanted to support Utah’s community and economy,” she says.

Hickman began by opening the main living and kitchen spaces, creating an open-concept plan that made the home’s primary gathering area feel much larger. The designer also reconfigured a sprawling brick fireplace and eliminated bulky built-in storage units that gobbled space as they separated the living area from the sleeping quarters. Today, a strategically placed armoire and potted plant provide the needed barrier. “The built-ins were unnecessary because vacation homes don’t need tons of storage,” Hickman explains.

Opening and reworking the interior weren’t the designer’s only space-making tactics. She also created a fresh white backdrop to make the interior feel roomier and more open. “I used a single shade of white for all the walls, ceilings, base, case and doors,” Hickman says. The pristine palette continued with light quartzite countertops, white cabinets and understated light fixtures that allow the designer’s accent colors and pattern to prevail. “The white backdrop set us up for moments of big pops,” she says. Among these are a bedroom’s jungle-themed wall mural, the dining area’s wall-mounted marlin, a bathroom’s green tiles and a mix of framed art, live plants and select furniture pieces placed throughout.






A strong link to the outdoors also expands the bungalow’s living space. Hickman fostered this connection by elevating the style and livability of the main patio, incorporating live plants inside the home and assuring that the natural light and views flowing through large windows remain unobstructed. Chic Dutch doors—located at both the front and back entrances—also connect the house to the California climate and gardens. Their cool-factor is practical, as well. “There is no air conditioning in this and many of the island’s homes, so we needed to be able to leave doors open to cool the interior.” With their upper halves open, the doors welcome breezes and neighbors who frequently drop in for a friendly visit.
“This wasn’t just about designing a home, it was about creating a lifestyle,” Hickman explains. As her clients cruise around town in their vintage pink convertible, pedal cruisers to the beach or simply kick back in their new digs, they relish their time at the reimagined home so much, they plan to expand their visits far beyond summer vacations. The bungalow is now their California dream come true.





Looking for more design inspiration? Check out our ideas and inspiration page.






















