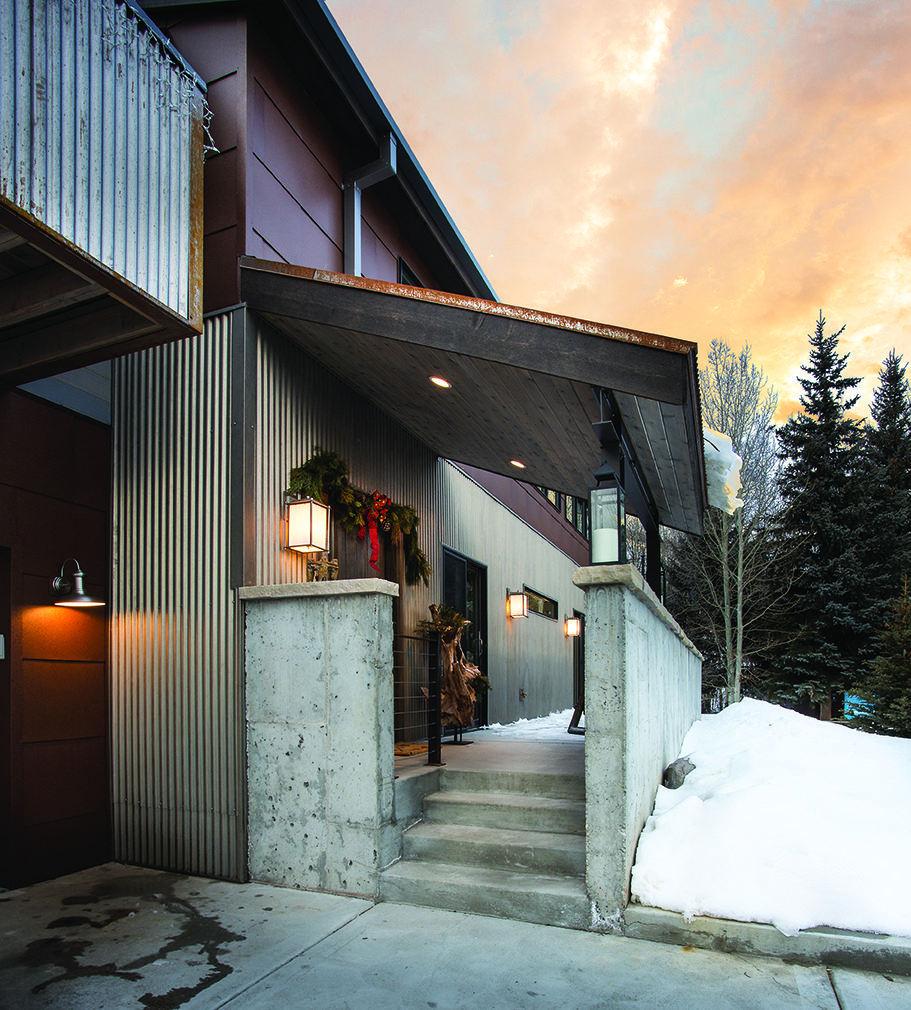written by Natalie Taylor | photos Scot Zimmerman
Originally featured in our Fall 2013 Issue
Some people believe in second chances, and homeowners Amy Holmwood and Ed Leisher are among them. The duo recently bestowed a new beginning on their newly acquired, once-derelict vacation home in Park City. “We wanted to feel like we were traveling to a fabulous mountain chalet with a sexy, edgy flair,” says Holmwood describing their vision for the diamond-in-the-rough retreat.

The duo had owned a home in Park City’s Park Meadows neighborhood since the 1990s but, as one who dabbles in design—Holmwood owns ALE Opportunity Fund, a company that buys properties in Bethesda, Md. for redevelopment purposes—she was always searching the ski town for their next perfect property. “I love Thayne’s Canyon,” she explains. “It’s cozy and insulated and right next to a golf course. So I drove there often to scout it out.” Her persistence paid off.

“When I first told my realtor which house I wanted, she started laughing,” says Holmwood. “It was so ugly.” The 3,500 square-foot home was in complete shambles. The previous owner was French actress Lilyan Chauvin, who played parts in more than 50 movies including Catch Me if You Can, The Man Who Wasn’t There, and Silent Night, Deadly Night, as well as several TV series. After Chauvin died, the estate languished as a rental property for ski bums.

“When we bought it, it was disgusting. There were dead mice in the walls and a foul odor,” recalls Holmwood. “But it was this cool 1970s contemporary post-and-beam house. We knew we had to start from scratch with a full remodel, but the structure was sound.”
And the view was fantastic. The backside oversees Rotary Park’s hiking trails and aspen forest with Deer Valley and the Park City mountains beyond; the front side overlooks a pasture. “It’s not a big lot, but glass walls on the home’s south-facing elevations provide expansive views,” she says.

Aside from original posts and beams and white oak tongue-and-groove floors, almost everything else was removed, replaced or reused. For example, the exterior’s cedar siding now adorns the bunkroom’s walls and rescued Victorian mantels now hang over rebuilt fireplaces. Throughout the process, Holmwood maintained a very clear vision: She wanted a chic, mountain house that was nothing short of fabulous.

“Our main residence in Bethesda has similar elements to this one, but we figured out what felt right for a second home and our lifestyle,” explains Holmwood. “For the limited time we can spend here, we want to escape from real life into a fantasy world filled with quaking aspen trees, quiet snow, fabulous textures, beautiful aromas and cozy luxury.”
Her eclectic design delivered textured elements to the home, like glass and fur, and merged styles including antique and transitional. Treasured pieces include Argentine cowhides, as well as mementos collected from their travels and Holmwood’s previous renovation projects. “I like nice things, so we filled the home with objects we love,” she says. “It’s comfortable and soothing.”

To ramp up its interior’s wow factor, Holmwood chose unexpected wall coverings including riveted metal sheets, poplar bark and bold papers. “I stopped using wallpaper 15 years ago, but I saw Sex and the City 2, and was so inspired by Carrie and Big’s wallpaper in their New York apartment,” she says. “I wanted our bedroom to be grown-up and sexy like the best hotel room I’ve ever visited.”

Creativity didn’t start and stop with finishes. Because the two story dwelling is an “upside down house”—meaning the kitchen and living areas occupy the top floor—Holmwood had to be innovative with space and light. She separated the master bedroom and bathroom with a headboard.
“It maximizes the area,” Holmwood says. “If we had added a wall, we would have lost a lot of natural light. Now we have windows in three directions.” She also divided the bunkroom’s bathroom into separate basin, toilet and shower areas so grandkids and guests can have access to the spaces they need simultaneously.

To make the most of limited space, the remodel features a great room composed of the dining room, living room, sitting area and kitchen. “We created multiple living areas because we have a big family,” Holmwood says. The house comfortably sleeps 13 people and provides privacy both indoors and out with multiple patios and balconies.
In many ways, Holmwood and Leisher gave their second home more than a second chance; they gave it a new purpose. With doses of detail that could overwhelm a primary residence, the house serves as a high-style retreat that dazzles and delights all who visit, just as its new owners intended.
For more interior design inspiration, see: House Tours






















