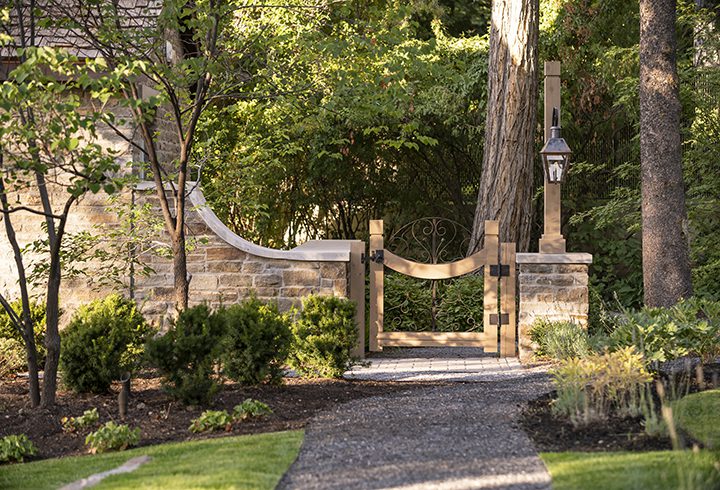Admittedly, we can’t get enough of this Holladay landscape and its storybook beginning, nor can we get our fill of the must-see design elements that make it so enthralling. Fortunately, we have plenty of photos to share beyond those we squeezed into the original story featured in our pages—and here they are. Ready to be charmed?

A cannon ball closure adds charming detail to a gate opening to the spectacular landscape designed by Northland Design Group. Architect Clayton Vance designed the thunder shack and cottage, and he referred to them as “garden folly” that enliven the breathtaking property.

The thunder shack’s stone archway offers access to the rose garden and the cottage beyond.

“The property’s magic hour is during the evening,” explains Jeremy Fillmore, principal of Northland Design Group. Soft landscape lighting illuminates the gardens, hardscape and rolling lawns. The enchanting curved swing arbor boasts gas lanterns on its handcrafted posts.

Designed as a place to entertain, the cottage boasts broad windows and doors that open to the lawns, patios and gardens. Interior designer Jessica Bennett placed a sleeper sofa near the fireplace so overnight guests can fall asleep in front of the fire.

Shots of blue cool the charming interior of the cottage, courtesy of Alice Lane Interior Design. The tufted daybed overlooks views of the rose garden.

Contractors Jackson & LeRoy built the property’s new structures, including the impressive cottage. There, a stone fireplace lords over the open, light-filled great room.

Timeless cottage style flows into a small kitchen designed for entertaining and to provide a well-equipped workspace for caterers.

“We ran the hex floor tile into the shower to keep the eye moving,” says Bennett. Grove Brickworks tile from Waterworks clads the shower walls.

Wasatch Timber crafted the broad beams that frame the cottage’s shiplap-clad ceiling.

Low stone walls were masterfully crafted by Artistic Stone to delineate the property and to connect structures within the landscape.

Flagstone floors flow from the cottage’s patios into the living areas. “When you open the doors, the party moves seamlessly indoors and out,” Bennett says.

A shaded patio provides a respite between the owners’ main house below and the renewed landscape above.

“Gates are like waffles—everybody loves them,” says landscape designer Jeremy Fillmore, who integrated three handcrafted gates on the property. Each custom gate was built by Jackson & LeRoy.

Northland Design Group used stone from the Grantsville area to build a new water feature that tucks into existing mature trees and others they imported from Oregon.






















