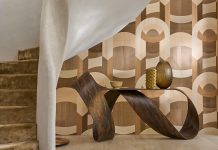Fruit swells the branches of an old, gnarled apple tree as pickers rush to fill their baskets before a threatening storm rolls in. Soon the rain clouds break open, and the small crew runs for the shelter of a nearby thunder shack. The shake-roofed structure is just steps away, offering cover from the downpour that douses the orchard and the surrounding sweeps of lawn and lush gardens. If this sounds a touch fairy tale, that’s by design. Landscape Architects Jeremy Fillmore and Ryan Talbot imagined exactly that as they compiled a team of talented pros to deftly transform a timeworn Holladay property into a bucolic, storybook retreat.

In a tony Holladay enclave where large estates nestle among forested woods, Fillmore and Talbot—principals of Northland Design Group—surveyed the tired one-and-a-half-acre lot with the owners of a stately home below. Their winding drive runs between their property and this neglected site above, so they purchased the upper lot to extend their landscape and to locate a secluded getaway where they could gather and entertain just a short stroll from the main house. The couple enlisted Northland to design the escape and to assemble a top-notch team to create it.

Talk about plot development. Northland began the pastoral narrative by sending Talbot to England’s picturesque Cotswold region to gather ideas and inspiration. There, Talbot marveled at the patchwork of humble stone cottages and meandering dry stone walls that grace rolling hills of green. He also learned of small shacks devised for escaping downpours in open fields and orchards. Each element charmed Fillmore and Talbot, who cast versions of them into this imaginative Utah landscape, including interwoven garden, lawn and patio areas devised for relaxation, play and entertaining. “It was all about creating special moments and experiences for the owners,” Fillmore says.


The Northland team designed and located garden structures as part of the conceptualized site design and called upon a trusted architect Clayton Vance, who used them to inform his historically inspired designs of the property’s massed structures—a stylized thunder shack, a pavilion-like cottage, and the stacked-stone walls that connect them. These purposeful elements are beautiful in their own right; in combination they are enchanting. “In the end, they became a garden folly more than anything else,” says Vance, describing the spirited decoration they deliver to the fanciful landscape. “Jeremy and Ryan are geniuses at composing outdoor spaces that create views and experiences.” That composition not only includes Vance’s structures masterfully built by Jackson & LeRoy and stone walls brilliantly crafted by Artistic Stone, but also an assortment of areas that foster repose and recreation throughout the oasis.

“The design is broken into usable spaces,” says Fillmore, who created a stream-like water feature and small terrace on the wooded slope between the main house and the transformed site above. “It’s like an invitation that brings you up to the property,” he remarks. From there, visitors arrive at an oval lawn crowned with a curved arbor from which three wooden garden swings hang, overlooking the entire landscape. The uniquely curved design does more than delight. “Unlike a straight structure, the shape allows people to interact face-to-face while swinging,” Fillmore explains. The garden swing structure is graced with traditional hanging gas lanterns that also act as way-finding elements as one walks through and discovers the site.

Set below this oval, a larger, more loosely shaped lawn provides an open spot for lawn games and gatherings. Mature shade trees and gracefully planted gardens soften it on one side, while the wall-connected garden cottage and thunder shack frame the other. A collapsing NanaWall of folding doors opens the cottage’s cozy interior to a broad patio anchored by a raised fire pit. “The cottage is charming-times-ten,” says Jessica Bennett, principal of Alice Lane Interior Design. Inside, she and her team piled on the pretty, infusing the blissful space with fresh blues and whites, rustic irons, distressed finishes and lovely, relaxed furnishings. “Our client craved a cottage feel that is sophisticated enough for guests,” she explains. Mission accomplished.


Naturally, this well-wrought fantasy deserved an introduction as spellbinding as the tale itself, so Fillmore and Talbot imagined a perfect gesture that they located at the base of the property where the winding drive borders the sloped site. A welcoming hand-crafted gate connecting pillars of stacked stone opens and closes with the weight of a classic cannon-ball closure. “We decided to give visitors a little surprise right from the start,” Talbot explains. As for a closing chapter? Well, there isn’t one. Instead, Fillmore and the talented team conjured a magical place where the owners create stories of their own, adding to this property’s never-ending narrative.

Take a peek inside some of our other favorite homes here.






















