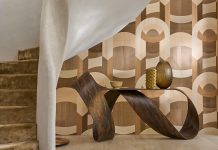A couple’s longing for a mountain sanctuary leads them to picturesque Wolf Creek Ranch, where they and a talented team create a family getaway enjoyed throughout the seasons.
By Brad Mee | Photos by Scot Zimmerman

“If we could make our house a home, and then make it a sanctuary, I think we could truly find paradise on Earth,” penned author Alexandra Stoddard. The words perfectly describe the creation of Keith and Jennifer Gardiner’s spectacular mountain residence. “They wanted a generational retreat for themselves and their family,” says interior designer Anne-Marie Barton. She teamed with Think Architecture’s John Shirley and builder Chad Magleby of Magleby Construction to craft such a place: a warm and inviting estate that would serve as a year-round getaway located in Wolf Creek Ranch, a pristine 14,000-acre development just minutes outside of Park City.

“The house was designed around a mountain-ranch concept,” says Magleby, who recalls walking the bucolic property with the Gardiners to determine the placement of the home on the 160-acre site. “When we zeroed in on where we would place the house, Jennifer got so excited she said could almost smell the coffee from the porch,” Magleby recalls. Shirley, who also toured the property to perfect the dwelling’s orientation, adds, “As with all great homes, this design is truly a response to a fantastic site.”

Jennifer’s love of art kick-started the estate’s design. The project began with an art studio that resembles an old homestead cabin, a small stone and timber structure. “It is one of the jewels of the whole property.” Shirley says. “Private, surrounded by aspens and on the water’s edge looking out towards the Wasatch, it’s one of my favorite parts of the design.” The large main house—with seven bedrooms and nine baths—and a separate barn/guest house appear to have been added later to the property. From the front, the home overlooks an acre-plus private lake designed by landscape designer Steven Gilbert. “What started as a small water feature became a key part of the entire project,” Magleby says of the trout-stocked lake. A large 65-foot bridge leads from the main drive, across the 18-foot-deep body of water to the home’s entry porch and motor court. “Great care was given to the approach,” Shirley explains.

A mix of naturally rustic materials links the exterior of the mountain home to its site and elevates the interior’s style as well. Recurring reclaimed wood creates a sense of timelessness, cut and chiseled stone fosters the home’s handcrafted character, and artisan-crafted log timbers from Montana add raw yet refined beauty. “Rather than taking all the bark off, we left an under-layer of bark,” Magleby says of the log beams’ slip-peel treatment. “They’re somewhat rustic but also very elegant.” These two terms—rustic and elegant—aptly describe the home’s compelling interior.

“He is a hunter and she is an artist,” Barton says, explaining Keith’s desire for rustic character and Jennifer’s desire for something more refined and European. Barton took the owners’ personalities and styles to heart as she masterfully created an eclectic mix that resonates throughout. “From each room you feel the entanglement of rusticity and elegance,” she says. “There isn’t tension; it’s a perfect marriage of both.”


When one walks into the grand entry, these interwoven styles become immediately apparent. A Michael Coleman painting of a bull elk hangs on a stone wall above a more refined white oak Denison console crafted by Billy Bradshaw. A faded antique rug surprisingly overlays a steer hide to warm the stone floor while, above, a wood-planked and beamed ceiling overlooks the voluminous space. “From the beginning, everything merges throughout the home,” Barton says.



The hero of the main house may be the majestic great room that opens both east and west, capturing views of both the Wasatch and Uinta mountains. The grand space is anchored by a towering stone fireplace and crowned by a reclaimed-wood ceiling and a framework of split-peel log beams positioned high to allow light and views to flow unfettered inside. Here, and throughout the architecturally dynamic home, Barton embraced “European layering,” a direction she relished after having recently designed many clean-lined modern interiors . “It was glorious layering again,” she says.


Collaborating with her clients for more than two years, Barton turned her discerning eye to creating, finding and gathering custom and antique furnishings, vintage fabrics, animal hides, artwork, tribal rugs and eye-catching collections for display. From two 10-foot-long, linen-upholstered custom sofas in the great room to the kitchen’s limestone hood and a pair of lanterns hanging over the oak-topped dining table, Barton selected and mixed unique pieces to ensure that the home felt warm, welcoming and, above all, a reflection of its owners’ tastes and style of living.


The house appears to have been there for decades, Barton explains. “It’s not a quick-build chalet; it has depth,” she says. “It’s a family heirloom.”

It’s an heirloom the Gardiners and their clan will enjoy for seasons and years to come.
Interior Design: AMB Design
Architect: THINK Architecture
Builder: Magleby Construction
Landscape: ArcSitio Design






















