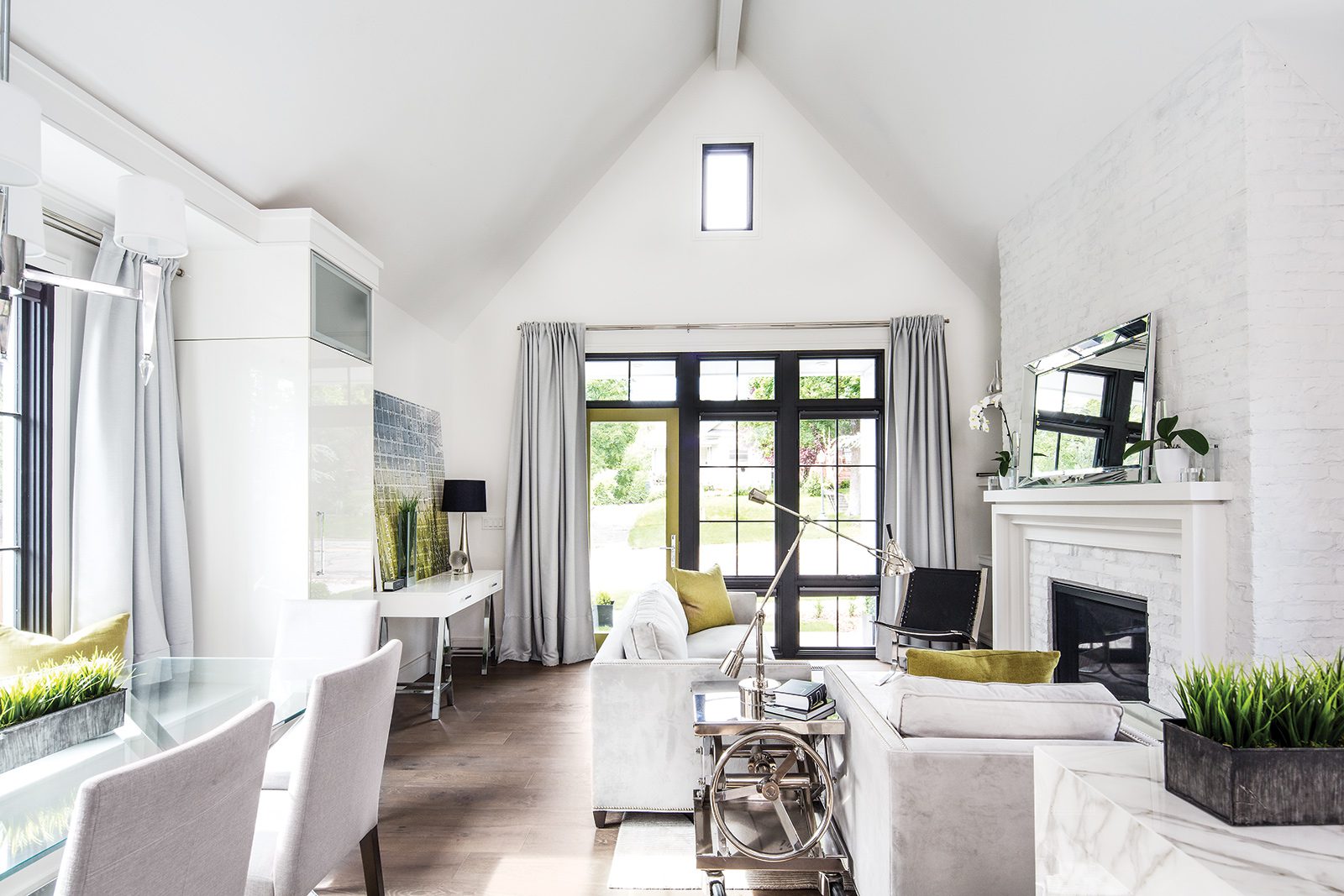What’s the Big Idea? In the tree-shaded Avenues neighborhood, architect Dallas Davis’ new two-bedroom house has a footprint of only 720 square-feet.
Davis designed the home and hired contractor Brian Brassey to frame and build it to 50-percent completion. Dallas and his father Brent Davis teamed up to complete the project’s construction with help from family and friends. But how do you take a tiny space and infuse big style? Davis has a few tricks up his sleeve.
1. Deliberate Textures
 For the brick fireplace built by a family friend, Davis designed a contemporary surround crafted by his father. Its clean lines contrast with the rustic, painted brick behind it. “That’s very deliberate,” says Davis, who used varied textures and forms to elicit interest from white surfaces that dominate the décor.
For the brick fireplace built by a family friend, Davis designed a contemporary surround crafted by his father. Its clean lines contrast with the rustic, painted brick behind it. “That’s very deliberate,” says Davis, who used varied textures and forms to elicit interest from white surfaces that dominate the décor.
2. Float It
 Davis floated the master bathroom’s underlit vanity to create the illusion of more space in the confined area. He repeated the bedroom’s Sherwin Williams’ Granite peak paint from the bedroom in the bathroom to link the two rooms.
Davis floated the master bathroom’s underlit vanity to create the illusion of more space in the confined area. He repeated the bedroom’s Sherwin Williams’ Granite peak paint from the bedroom in the bathroom to link the two rooms.
3. Expect the Unexpected
“This house is so simple that its windows and the doors had to be special,” Davis says. The front entry, described by the homeowner as more like a storefront, features a green, asymmetrically positioned door that offsets the more balance3d elements that define the front of the home. “It’s a modern take on a traditional entry,” he explains.
4. Break out Bold Palettes
 Davis paired Sherwin Williams’ Snowbound and Black Magic to create a bold, chic palette for the basement’s media room and guest suite. The pairing visually animates and expands the space.
Davis paired Sherwin Williams’ Snowbound and Black Magic to create a bold, chic palette for the basement’s media room and guest suite. The pairing visually animates and expands the space.
5. Let it Flow
 The barley fields surrounding Davis’ childhood home in Genola, Utah inspired a watercolor he painted years ago. To draw the eye through the interiorm Davis divided the piece into thirds to serve as the backdrop for a trio of new, house-themed canvases injecting shades of spring green and tranquil blue into the open living, kitchen and dining areas. A glass-topped dining table pulls up to an inset window seat that cleverly contains and conceals ductwork.
The barley fields surrounding Davis’ childhood home in Genola, Utah inspired a watercolor he painted years ago. To draw the eye through the interiorm Davis divided the piece into thirds to serve as the backdrop for a trio of new, house-themed canvases injecting shades of spring green and tranquil blue into the open living, kitchen and dining areas. A glass-topped dining table pulls up to an inset window seat that cleverly contains and conceals ductwork.
See our full tour of this home here!






















