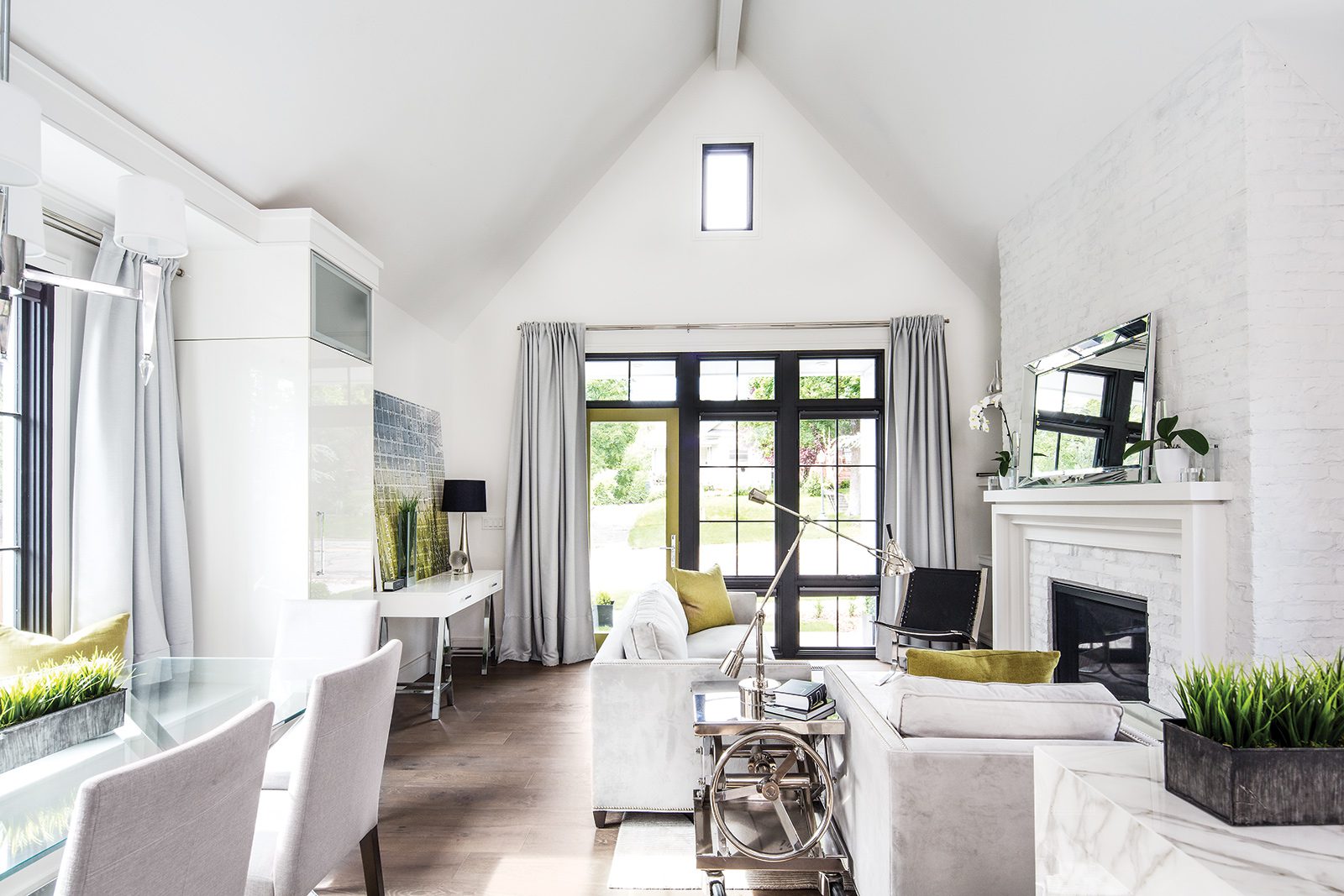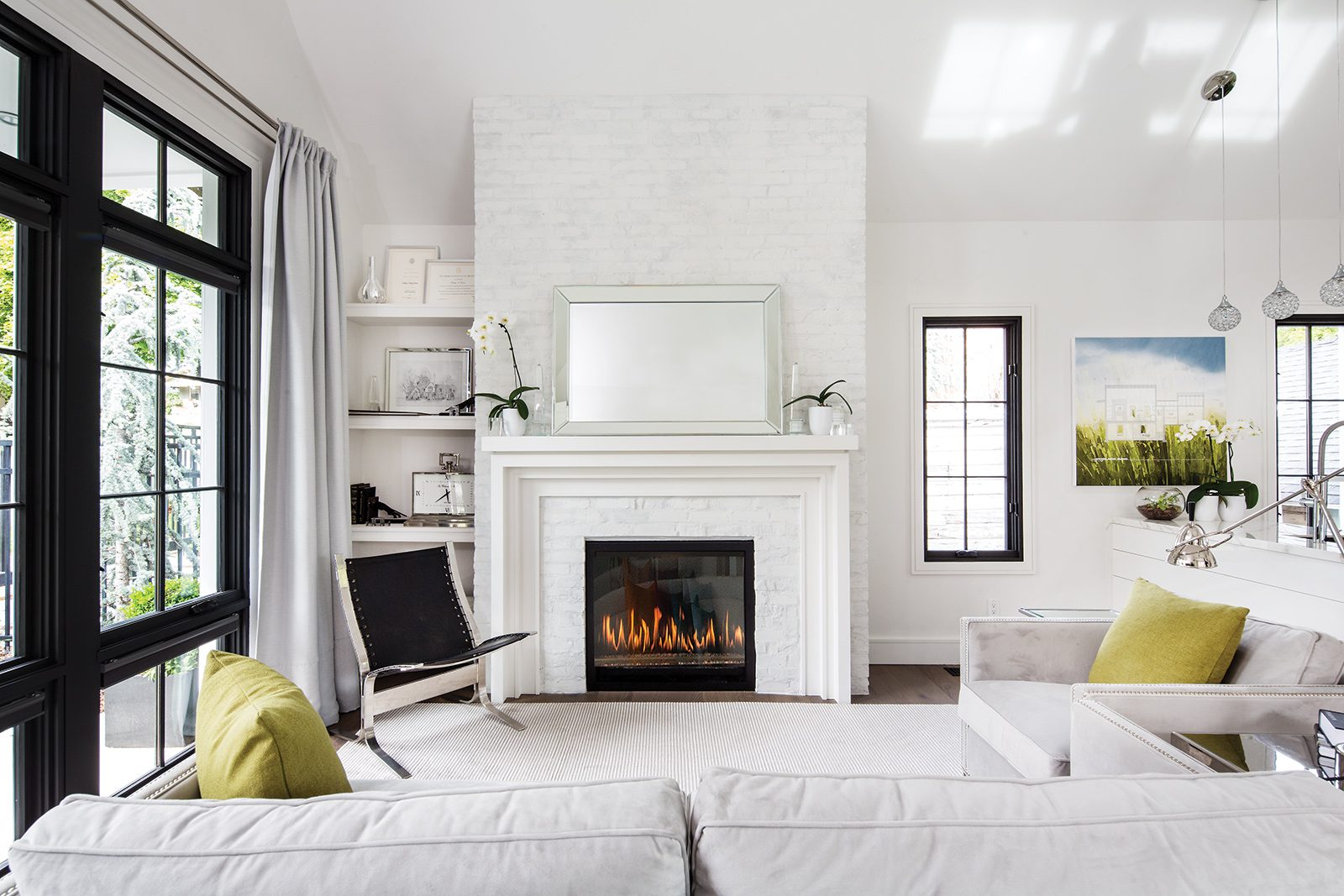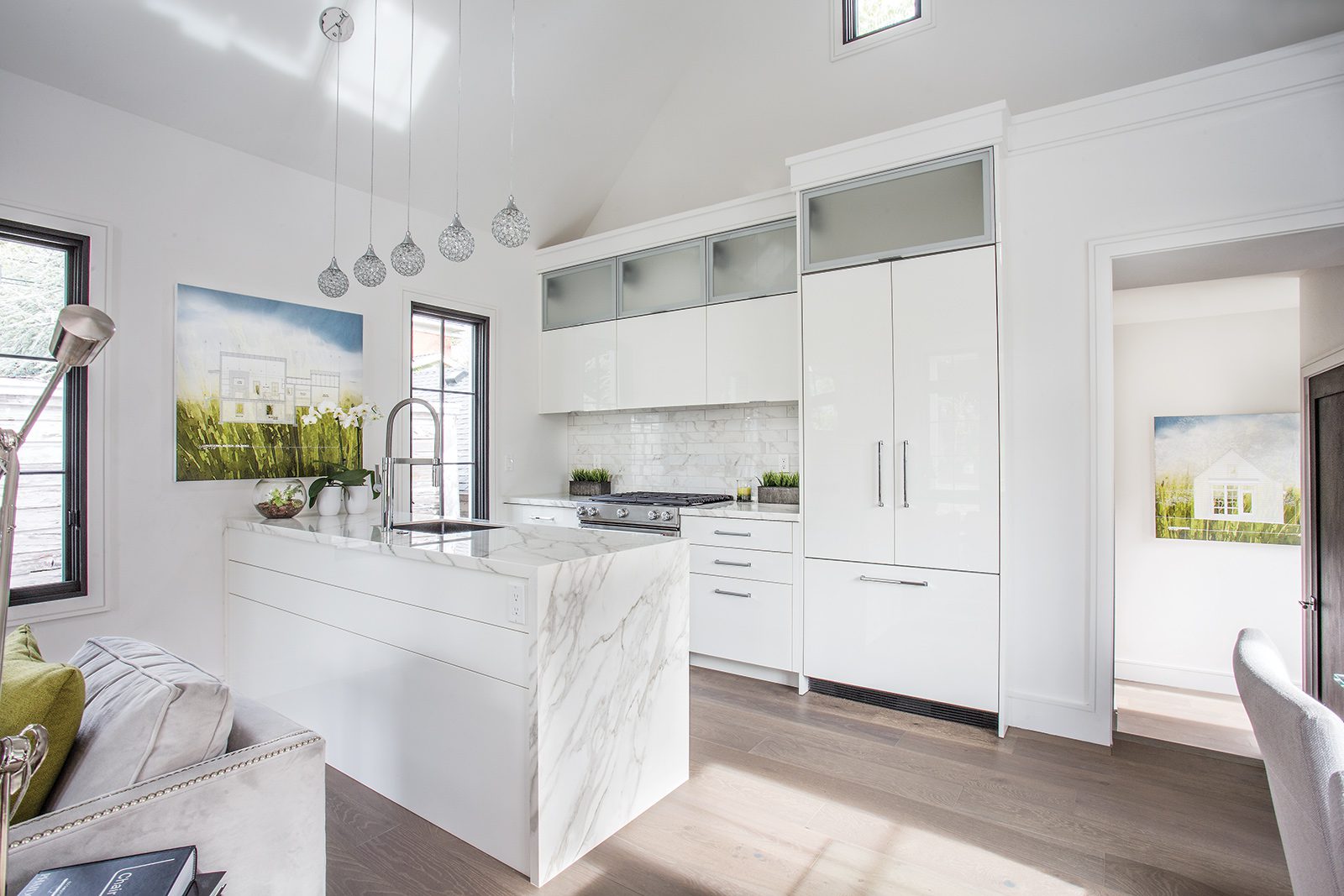Inspired by its tiny lot, a pint-sized Avenues tiny house takes on big living and style, thanks to the deft design of architect Dallas Davis.

Photos by Scot Zimmerman
If ever there were a home’s design driven by its site, this is it. The city lot, measuring a mere 33-feet wide and 82-feet long, is sandwiched between two elegant old homes in Salt Lake’s Avenues neighborhood. For a century, ordinances deemed the land unbuildable, so it languished weed-covered and vacant.

In 2016, new zoning permitted a residence to be added to the sliver of land, but there was a catch: the structure’s footprint could consume no more that 40 percent of the property. The gauntlet had been thrown down, and architect Dallas Davis quickly picked it up. He purchased the land and created his new home with a footprint measuring only 720 square feet. A basement adds 430 more square feet of living space below.

Admittedly, Davis is not a disciple of tiny home living. “The house is small because it had to be,” he explains. Davis works with Elliott Workgroup in Park City and is accustomed to dealing with cramped properties and difficult zoning restrictions. He and his team have remodeled many big-money, tiny-rooms miners’ cottages located around historic Main Street. “I’ve had to think through a lot of spatial challenges over the years,” he says.
Size wasn’t the only thing that impacted Davis’ tiny house design. Style was also key. While the modern-leaning architect doesn’t favor traditional style, he knew that this house should. “I wanted to make the home as modern as possible while respecting the neighborhood,” says Davis, who looked to surrounding period homes for inspiration and ideas. Their peaked rooflines, covered porches and clapboard siding all affected his design. The architect embraced these and other traditional elements, but he gave many a fresh spin. Yes, there are gables on his new home, but they don’t overhang. “They’re completely pared back,” Davis explains. So too are the simple columns framing its uniquely broad front porch. The front door welcomes guests, but unlike the neighbors’ doors, it is glass, asymmetrically positioned and surrounded by windows with square panes. “I didn’t want this to just look like an old house that has been remodeled,” he says. No problem there.

Inside the tiny house, luminous, uplifting light defines and visually expands the interior. A palette of wire-brushed European white oak floors, white high-gloss laminate cabinets, shiny Neolith countertops and pale gray textiles reflect his strict adherence to limited colors and materials that unify interior spaces and makes them feel spacious, graceful and at ease. Davis painted the walls and ceiling the same shade of white as the exterior and painted the wood windows a contrasting espresso color that matches their exterior cladding.

Brick salvaged from the sidewalk of Davis’ childhood home forms the fireplace, also painted white. “I love white and how shadows play off of it,” he says. Davis breaks from white in the master suite, where a dark navy wall backs art and an upholstered headboard. In the lower level’s media room and guest suite, he dramatically included black walls and accents to create a “chic, urban hotel look.”

Throughout the interior, space-savvy details win out. A built-in coat closet and pantry frame an inset window seat that serves the dining table and prevents it from intruding far into the narrow, 16-foot-wide room. The bench contains and conceals ductwork that would have otherwise dropped from the basement ceiling below, impeding on its space. Cabinets shape an efficient tiny house-worthy galley kitchen and provide required storage as do built-ins throughout the interior. “I’m limited on space, so I have to think about every little detail and where everything goes,” says Davis. “You can’t waste room in a home this size.” Low-profile furnishings allow light and sight lines to flow uninterrupted while providing a comfortable place to relax and entertain friends and family.

“It’s really fun living here,” Davis says. “It’s not the most ground-breaking thing you ever saw, but it fits. It’s modern, but it does it subtly. It draws from the neighborhood. And for me, it’s the perfect size.” In no small way, the owner and his new house are happily at home in the Avenues.
Sources:
Architect: Dallas S. Davis AIA, Elliott Workgroup, Park City
Contractor: Brian Brassey, Brassey & Company, Park City
Cabinets, custom closets, millwork, stair treads and custom interior doors: Brent Davis, Davis Mill & Cabinet, Genola
Countertops: Artisan Marble & Granite, SLC
Fireplace masonry: All Seasons Masonry, Orem
Tile: Gen 3 Tile, SLC, 801-913-1744
Electrical: Arc Blue Electric, Ogden
Mechanical: Thermal Engineering, SLC
Windows and exterior doors: Sierra Pacific Windows, SLC
Kitchen Countertops: The Stone Collection, SLC
Fireplace: Alpine Gas Fireplaces, SLC
Wood flooring: ProSource, SLC
Appliances: Mountainland Design, SLC
Plumbing fixtures: Ferguson, SLC
Lighting fixtures: Lighting Design, SLC























