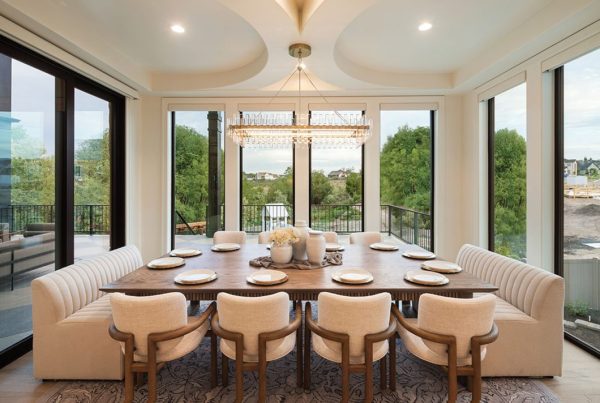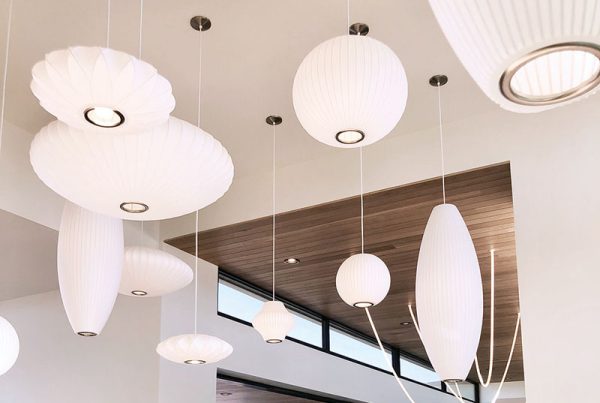Homeowner Rafael Alvarado, principal of Vecchio Design, delivers streamlined design and large living to his 525-square-foot condo in Salt Lake City. Here are 6 small-living inspirations from his space, to help maximize your small space.
1. Tile Textures
In the bathroom, the custom vanity features an Agape sink; a lighted Apure mirror shines above. Alvarado clad the walls in Soli’s Atlantic glass mosaic tiles, adding to the small room’s shimmer.
2. Simple Shapes
 Furniture with simple shapes and thin, open frams make rooms look and feel larger. Here, a single cassina leather chair and small side table allow light from enarby windows to flow practically unobstructed.
Furniture with simple shapes and thin, open frams make rooms look and feel larger. Here, a single cassina leather chair and small side table allow light from enarby windows to flow practically unobstructed.
“Because there are only a few pieces of furniture, they must be the right pieces,” Alvarado says.
The walls are calculatedly white to maximize light and allow city views and art pieces by Brad Overton to take centerstage. “You don’t want to fill every wall. Empty space allows you to appreciate what you have.
3. Easy Fixtures
 A Foscarini wall light softly illuminates the bedroom while performing like art on the stark wall.
A Foscarini wall light softly illuminates the bedroom while performing like art on the stark wall.
“At night, it is so beautiful,” Alvarado says. The wall light eliminates the need for a ceiling-mounted fixture that would visually lower the 9-foot-high overhead surface.
4. Integrate
 Alvarado doesn’t deny himself decorative flourishes, whether it’s the botanical reliefs inside his ceiling’s inset Flos Skygarden lights or the floral arrangements he places on this Cassina cocktail table.
Alvarado doesn’t deny himself decorative flourishes, whether it’s the botanical reliefs inside his ceiling’s inset Flos Skygarden lights or the floral arrangements he places on this Cassina cocktail table.
“I like ornate elements when they are integrated well,” he says.
5. Windows Wide Open
 Barrier-free, the shower is clad in Soli glass mosaic tiles. A large window looks from the shower into the bedroom, drawing light and city views into the wet space.
Barrier-free, the shower is clad in Soli glass mosaic tiles. A large window looks from the shower into the bedroom, drawing light and city views into the wet space.
6. Reflections
 Glimpsed fromt he living area, a large mirror merges indoor and outdoor views in the entry/dining area. Alvarado’s custom porcelain dining table appears cantilevered, courtesy of a supporting pane of glass.
Glimpsed fromt he living area, a large mirror merges indoor and outdoor views in the entry/dining area. Alvarado’s custom porcelain dining table appears cantilevered, courtesy of a supporting pane of glass.
See more of Alvarado’s brilliant methods in his full home tour.






