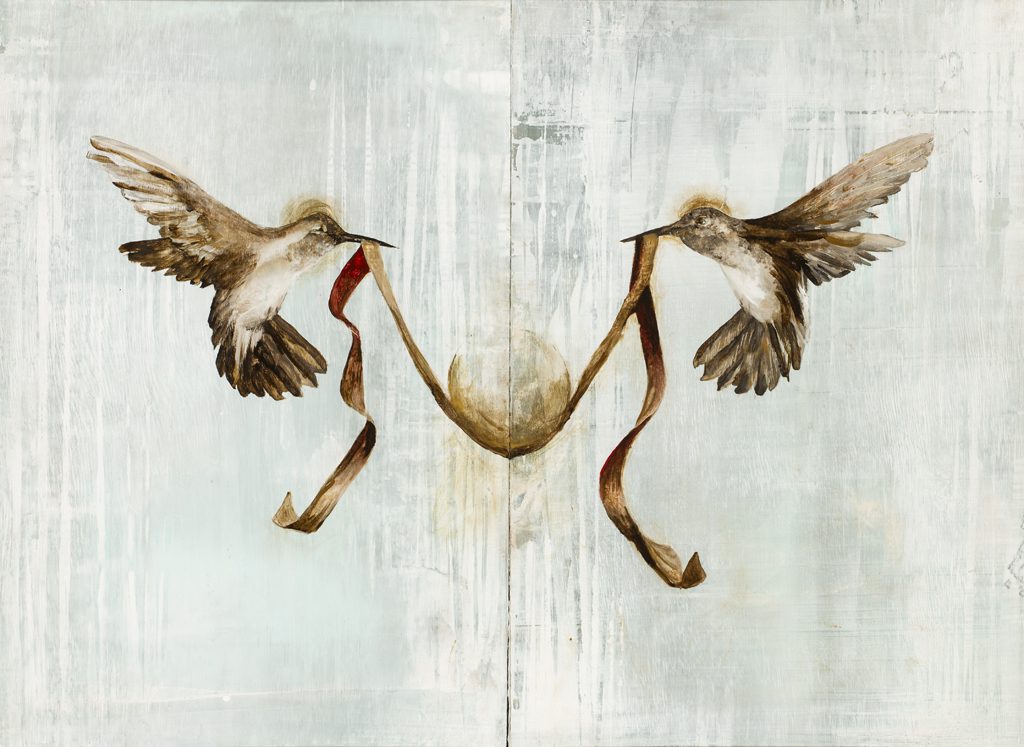In West Jordan, the inspired design of the new Saint Joseph the Worker Catholic Church honors the parish’s rich mining and construction history.
By Brad Mee

For an architect, each commission presents a distinct set of challenges, expectations and opportunities. This is certainly true when designing a church in which its spirit is as important as its structure. “While any space should have meaning, a religious space’s meaning is more apparent,” says John Sparano, who, along with Anne Mooney, designed the new Saint Joseph the Worker Catholic Church in West Jordan.

Sparano and Mooney, principals of Sparano + Mooney Architecture in SLC, looked to the history of the church’s congregation for inspiration as they designed a replacement for the demolished 1965 building.
Named for the patron saint of laborers, the Saint Joseph the Worker Catholic Church is located in a bluecollar neighborhood near the Bingham Canyon Copper Mine on the same site as the original built by the congregation’s craftsmen. “This was our guide,” says Mooney. “We wanted to honor the workers and the mining community.” With skill and artistry, the architects created a palette of raw materials and compelling structures to accomplish this objective.

The new church is constructed from simple materials converted into extraordinary architectural elements. Rain screens of horizontal, milled cedar boards and textured walls of cast-in-place, board-formed concrete define large portions of the shapely buildings. “Saw marks and knots embedded in the concrete reflect the hand of the craftsman transforming the material,” Mooney says.
Throughout the project, copper panels, vertical grain fir boards, handcrafted wood elements and uniquely glazed glass—some with colored inlays—create memorable details. “In many places, we referenced sacred architecture like stained glass windows but reinterpreted it with a modern vocabulary,” Sparano says. The result is an intriguing representation of the traditional old formed by the innovative new, and it begins from the moment one enters the project.

The church welcomes visitors from its landscaped parking lot into a circular courtyard, gracefully transporting them from the secular world into the peaceful, outdoor space. “It’s a matter of transition. We didn’t want guests to directly enter the church through a door,” Sparano says.
From the courtyard, a large entry and gathering area welcomes parishioners with a roomy, low-ceilinged area that opens dramatically to the grand volume of the adjoining sanctuary. The architects enclosed this vast space with two offset ellipses—an inner and outer oval—that create the illusion of poché or solid wall mass characteristic of historic sacred architecture.
“Architecture should reflect traditions reinforced in modern ways,” Sparano says. The duo penetrated the curved walls with small, intimate chapels and high, deep-set colored apertures that accentuate the structure’s visually thick shell. As the sun moves across the sky, these colored windows fill the sanctuary with ever-changing, tinted light that creates “wow moments” throughout the day, says Mooney.

Across the courtyard from the 800-seat sanctuary, the day chapel provides a smaller yet equally compelling space. Clad in wood, the intimate chapel features a skylight framing views of clouds as they float above the altar and stark interior. “We’re very attracted to simplicity,” says Sparano. “Here, it speaks to the infinite nature of this sacred space.” The vast project finishes with a wing housing administrative offices and a conference space.

“The new church provides a place of stability and worship, a place for marriages, baptisms and funerals,” says Mooney. “It’s like designing a house for 1,000 families.” By marrying enlightened design to historical precedent, the architects created an extraordinary structure its parishioners will consider a spiritual home for many years to come.

























