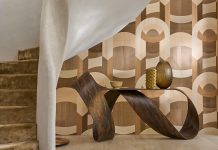Master bathrooms have always played a supporting role in the cast of a home’s most prized spaces, but these days, they often find themselves in the spotlight. Count designer Tonya Olsen among their biggest fans. “The master bath is the home’s most important room, only behind the kitchen and great room areas,” Olsen says. “What’s more, it is your own private space, so it deserves to be amazing.” Her conviction explains the striking design and details she used to give this space star status within a Park City home she teamed with builder H2 Homes to create.

The master bathroom is composed of function-driven zones including a main vanity area, a make-up vanity and an enclosed “wet space.” Olsen didn’t look far for inspiration when determining the room’s design. “I wanted to create a seamless flow from the main level’s other spaces, so I reintroduced many of the forms, finishes and materials we featured in the great room and kitchen.” The shower-and-tub area’s tiled back wall, for example, mimics the dark-tiled form of the great room’s fireplace. The home’s main stairway features glass and black steel similar to those of the bathroom’s glass-paned barn door. In turn, this transparent barn door nods to sliding wood versions opening to numerous bedrooms. To further the cohesive look and feel, Olsen chose a single paint color for the entire home, including the master bath. Benjamin Moore’s “Simply White” covers all walls and ceilings. “It’s a classic white. It isn’t creamy, but it has a little warmth,” she explains.

The designer’s taste for mixed materials also drove countless details. “Assortment fosters a comfortable look and feel,” she says. Olsen clad the bathroom’s floor in oversized, stone-look porcelain tiles that seamlessly unite all areas of the room. White quartz—chosen for its simplicity and resemblance to the freestanding white tub—frames waterfall-style, dark-stained white oak vanities. “The contrast of dark and light accentuates their modern forms,” she explains.

The designer covered the wet space’s back wall—floor-to-ceiling—in dark, large-scale tiles. She used the same tile to frame expansive, marble-look porcelain slabs mounted on the two adjoining side walls. “The marble veining helps soften the room’s straight lines and hard edges,” Olsen says. Chic, cylindrical glass pendant lights do the same as they gleam in front of large, frameless mirrors. “Some people like individual mirrors over sinks, but these reflect the entire shower area and make the space feel twice as big.” Olsen designed the mirrors so their tops horizontally align with those of nearby tile panels in the wet space. “This creates a continuous line that helps unify the space,” she explains.

These and many other carefully considered details deliver the style and comfort Olsen envisioned from the start. Not surprisingly, they also helped raise the room’s level of esteem she feels it and every master bathroom deserves.
Explore more of our favorite bedrooms and bathrooms here.
























