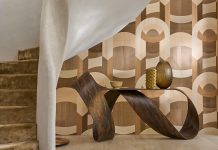Kitchens often play the starring role in today’s homes, so it follows that they usually enjoy extra detailing and design. That’s certainly true of the newly remodeled kitchen in the Fruit Heights residence we featured in Hit Refresh. This kitchen space was not only enlarged, but it was also reimagined with a new floor plan, new cabinetry and new fixtures, as well as a fresh, feel-good style shot through with drama—all courtesy of designer Andrea West. We pull back the curtain on photos not featured in the printed story, putting the spotlight on even more of the must-see kitchen space and other remarkably renewed rooms.
Photos by Meagan Larsen.

Below a handsome, white coffered ceiling, four black linen-shaded pendants from Rejuvenation float above the kitchen’s double islands. Andrea West gave the prep island a waterfall design, and for the other, she created a table-like form that accommodates seating on both sides. Both are topped with durable Neolith porcelain from The Stone Collection.

Cane back stools pull up to the dining island crafted with reeded detailing on the top of on its brass-footed legs.

West removed the home’s timeworn, all-white cabinets and high-maintenance marble countertops. In the work area, she replaced them with lightly stained white oak and white painted cabinets topped in durable Neolith porcelain. “All white makes you crave warmth and texture,” she explains.

The built-in hutch pairs lightly stained white oak and black-painted cabinets. Daylight streams through open, white-oak shelves set across black-framed windows.

Designer Andrea West, principal of Andrea West Design, works at the kitchen sink overlooking the home’s outdoor living areas.

An Artisan Hardware ladder accesses high cabinets in the boldly styled pantry. West chose Benjamin Moore’s True Green for the room’s two-tone cabinetry and teamed it with patterned floor tile to animate the space.

The pantry’s open shelves provide lots of easy-to-reach storage and display while Agatha Black granite delivers a dark, durable work surface for the countertops.

The kitchen opens to the family room. A Lucca cocktail table and Four Hands sectional shape an inviting sitting area in the this, the family’s favorite gathering space.

In the family room, West painted the walls and brick with Sherwin-Williams Extra White paint. She inset the room’s built-in shelves with dark wallpaper. “High contrast creates more visually stunning spaces,” she explains.

The mudroom features a built-in bench and seven lockers, one for each family member. Caned locker screens and a dough-print wallpaper embellish the charming utility space.

West opened up the primary bathroom space and generously infused marble to add a sense of timelessness and luxury to the space. She added white oak cabinets to “deliver warmth that balances all of the cool marble.”

A floor-to-ceiling Euro-style glass door opens the marble-walled shower to the primary bathroom area.

In the new entry space, a console table adds sculptural form and display space to the colorful vignette. West used ribbed wainscot as a classic wall detail. The abstract art is by Jenna Marie Ward.
Architectural and Floor Plan by Hyrum McKay Bates
Build by Premier Remodeling
This home was originally featured in our 2022 Spring issue, take the full tour here. Or, Subscribe to Utah Style & Design






















