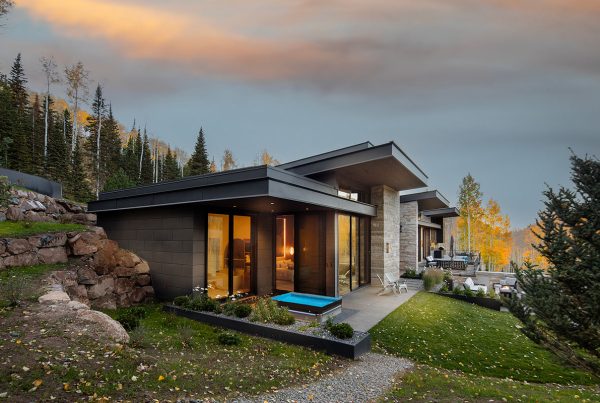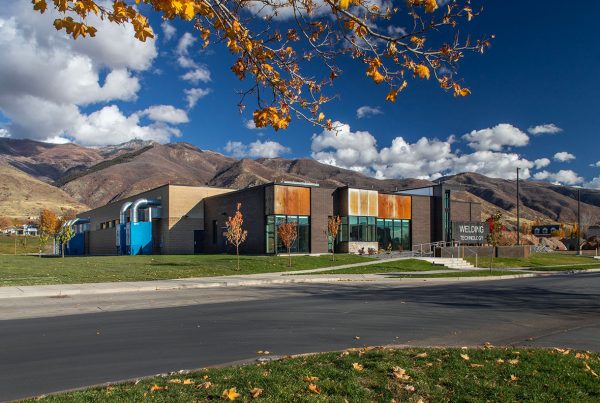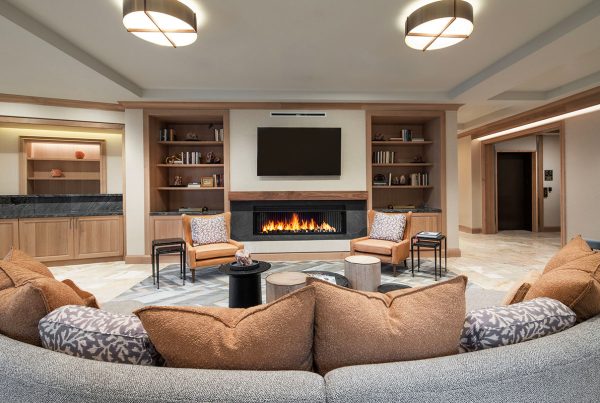All indications are that in the future we will see more homes on less land. There’s lots of reasons for living closer together, in urban areas, and nearer to jobs. Some are economic and other reasons are related to conservation of resources, reducing carbon emissions, and hopefully leaving more open space. Looking at the Salt Lake Valley skyline, we are already building taller and higher with many more multi-family complexes.
Today I present three projects—all homes that share the building with other homes. I ask the same question that I asked in previous blogs: do these homes merit a second look? Are they beautiful?

The opening balcony shot and this living room with an adjacent art gallery feature a penthouse in a downtown condominium project designed by Kathryn Anderson (Atelier 93). Kathryn Anderson keeps the modern lines clean and uncluttered while introducing warmth with the rich wooden flooring.

The dropped ceiling carves the space for the kitchen. The cabinets are an uninterrupted flow of white except for the stainless and black appliances.

The red sliding door between the master bedroom and office space seems to be created for a camera and operator wild about architecture.

This Sugarhouse home is a townhome with the bedrooms upstairs. Credits go to Cody Beal Interior Design and Living Home Construction (Chris Towson). The transitional style finishes like the coffered ceiling and variations in texture add a beautiful backdrop to the furnishings that seem to float on the narrow metal legs.

Small spaces offer challenges to appear consolidated and uncluttered while maintaining interest and variations. Here, the dining area seemingly disappears with the glass table and Lucite chairs. The cabinets mix glossy white with blond wood, and open shelves display interesting glass pieces.

White-on-white, textured walls, the boldness of the vanity, and interesting hanging light fixtures take the powder room well beyond the expected.

Soft colors and fabric calm the bedroom while the light fixture and artworks add extra interest.

The lights and skyline of downtown Salt Lake give this recently built condominium an urban dazzle. Barclay Butera Interiors selected leather and suede-finished upholstery for casual relaxation.

Looking inward toward the kitchen from the windows shows the long linear open plan.

I am always interested in how designers differentiate an open plan. Here the lowered ceiling over the dining table and dark-toned area rug on the light wood of the floors call out the dining space and the wood surrounding the fireplace and the square chair backs define the living area.

The views to the Great Salt Lake and the Western accents announce a sense of place in the bedroom.
It’s difficult to not come to the conclusion that Salt Lake City is quickly becoming an exciting urban area, and these multi-family options offer a comfortable and glamorous way of life.
So please decide, did they inspire a second look?
As we move forward to lessening some of the preventative measures in place from the virus and experiment with this new way of life, stay well and stay safe.
For more Photo Fridays, click here.






