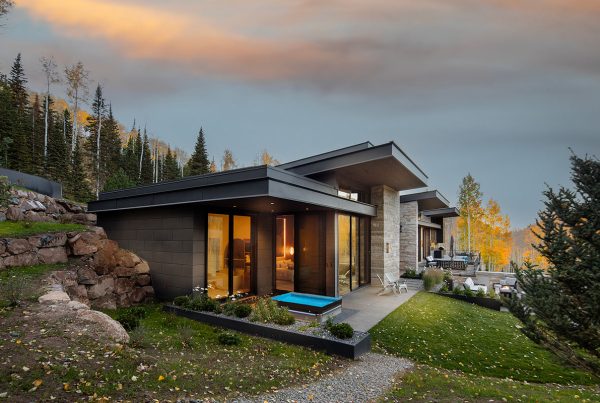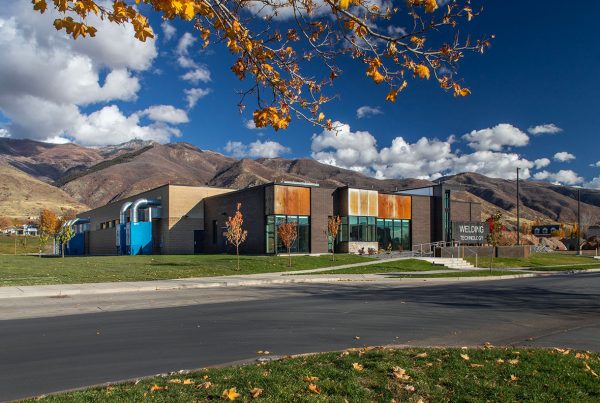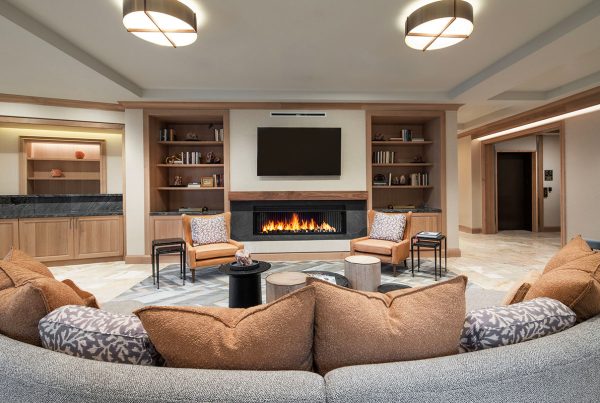Call it transitional or modern meets traditional, but new traditionally designed homes show the influence of concurrent modern trends. With clean uncluttered lines, more refined natural wood and stone finishes, and lighter, softer colors, modern is certainly having its moment.
I’ve been photographing homes long enough to sound credible when talking about back-in-the-day. Looking back to the 1990s in Park City, it was the heyday of the rustic mountain lodge look. The finishes were large timbers showing knot holes, irregularities, and sometimes bits of bark; tall broad fireplaces made of river rock with timber mantels served as the heart of the great rooms; and quite a bit of timber frame provided the support structure. Likewise, furnishings were large, heavy, and often ornately carved; rugs were thick and abundant in rich jewel tones; and heavy draperies emphasized the separation from the view to the outdoors. As a photographer, I was aware that the homes created a sense of protective shelter, and the best photos were made in the evening with a fire blazing and the big, sometimes hand-forged light fixtures spreading golden light.
Beginning 10 to 15 years ago, modern homes began to be built in mountain resort communities. These modern designs join the outdoors to the indoors through ample windows, large sliding doors and near transparent deck railings; they feature more open floor plans and fewer formally designated rooms; and natural daylight is a key design element.
But modern doesn’t appeal to everyone. At the same time, some of the aspects of living in a modern design are still worth hanging on to.
Case-in-point is a recently completed home in Victory Ranch, a lifestyle resort community east of Park City located along the Provo River. The home, built by Russell & Company, melds mountain, classic traditional, and modern elements together to make an inviting comfortable space with emphasis on the views and connections to outdoor living. The exterior is reclaimed wood and metal, and timber frame and natural squared timbers support the ceiling and door frames. The ceilings are shiplap boards painted the same bright white as the walls, the floors are wire-brushed white oak in broad tightly fitted planks. Base moldings bring a classic step up design, and the fireplace is set in cleanly stacked and squared natural stone.

The large uncluttered kitchen similarly offers the best of both worlds with cabinetry painted Wedgwood blue, the walls finished in white subway tile, and a hand-made iron range hood.

The master bedroom features the soft tones of wood, natural stone, white, and beige. The timber-framed ceiling speaks of traditional construction, but the bed’s high upholstered headboard references modern.

Similarly, in the master bath, the tin of the bathtub adds a touch of tradition to an otherwise modern space.

I included the kids’ bunk room because I thought that the lockers are such a great way to handle storage for up to six children in the room. The woodwork detailing of the door and the lockers again return the design toward a traditional direction.
Construction: Russell & Company, Salt Lake City
Architectural Design: Line 8, Salt Lake City






