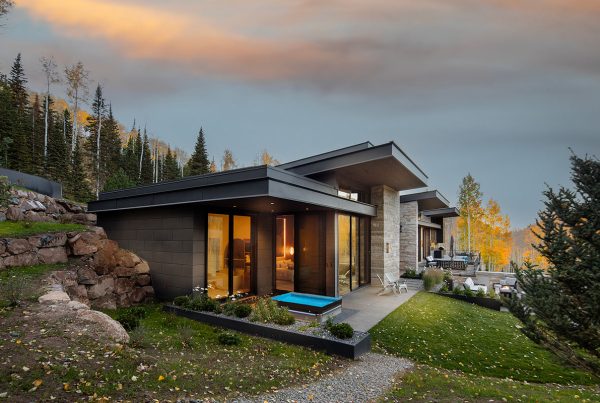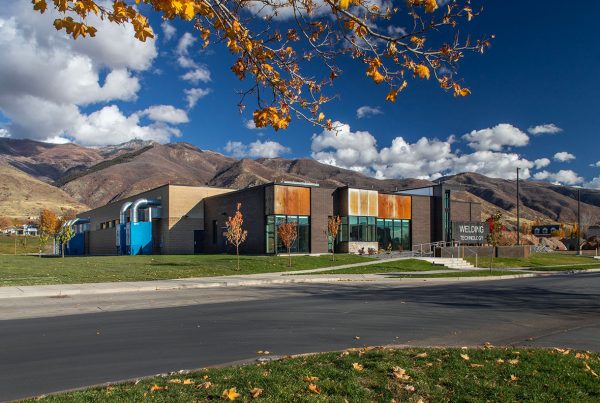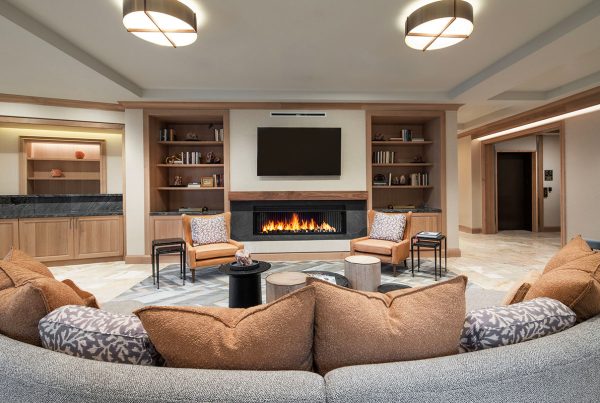The Jersey Shore isn’t the first place Westerners may think of as a spring travel destination, but I can recommend it.
Spring several years ago found me at the Jersey Shore in the beach town of Manasquan, New Jersey, where I stayed as a guest of the owner of this beach cottage. In its tall, pastel elegance, the home gracefully looks out to the water as seabirds fly overhead.

Cottages and small homes are a great subject for architectural photography because they tell the story of the extensive planning and problem solving that goes into them. At the coast, they are in a beautiful and often densely built locations where aesthetics in design and the street and neighborhood presence take on increased importance. To make the small space work, consideration is given to efficiency and priorities, plus there are challenges in making the home feel open and uncluttered.
This new home was built after a family home in Manasquan was destroyed by Hurricane Sandy in 2012. The site is a confined and narrow by-passed lot. Anticipating future storms and surges, the house is essentially elevated on stilts over a garage, and the garage walls have openings between the horizontal boards to allow storm water to flow through and leave the living area above undamaged if there is another tropical storm or hurricane.

Tom Bateman of Imagineered Homes built this home, and he assumes a full-service role where he works with the architect on the dimensions, design, and details; builds the home; selects and mixes the paint colors; and specifies and orders the furnishings and sometimes the art. In this view, the living area of the home is clustered at the front of the home with views to the water. The furnishings mimic the exterior colors of the home but in more pastel shades. Most furnishings are from Maine Cottage.

The living, dining, and kitchen are arranged in an open plan. Capturing the natural light and reflecting it within the space was a concern. The ceiling and woodwork are white, and the board floor is pale. The color palette is derived from Maine Cottage colors, but colors are mixed with additional white.

There is a playfulness to the design exemplified by mixing lavender and green chairs. Small touches like painting the hardware of the schoolhouse lights white maintain simplicity.

The primary bedroom is on the main level to the rear of the home.

Upstairs feels like a leap into the sky. There is a den with a television and furniture that folds out for guests, and at the end of the hall you see the sunny yellow of the guest room.

The upstairs guest room has a partial wall where two loveseat sofas face each other next to the window. These sofas fold out to sleepers for the guests’ children.

At the rear of the home, wicker pieces furnish a patio area that is covered by the overhanging home—truly found space on a lot without other options. In this photograph it is easier to see the gaps between boards of the garage that allow water to flow through in the event of tidal surges. You can also see the substantial supporting beams.
I am often asked if I have a favorite home that I have photographed. I could never narrow it down to just one, but I would say that this is one of my favorites. And why? It was the feeling inside the home: breezes from the open windows, playful light because of the active coastal skies, and a sense of peaceful whimsy from the colors. I felt like I was on vacation, far away from home and any concerns, and in a very special place.
See more Photo Friday galleries here.






