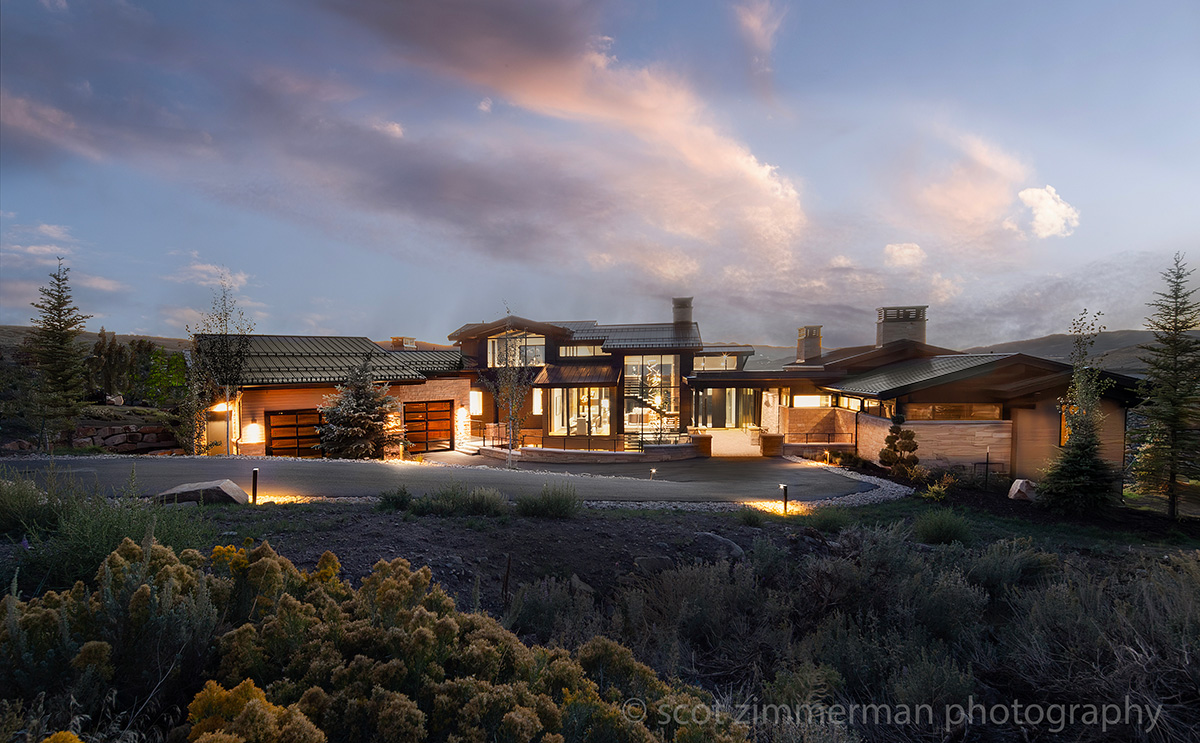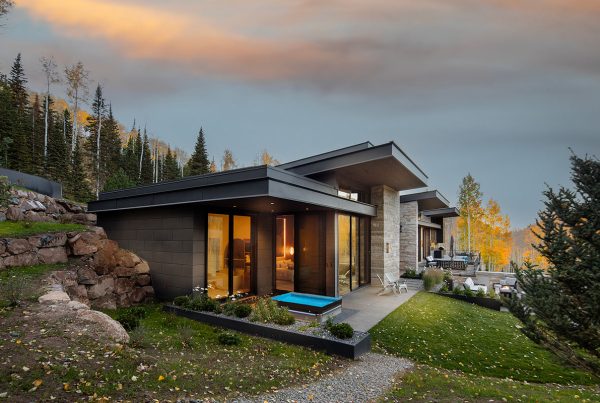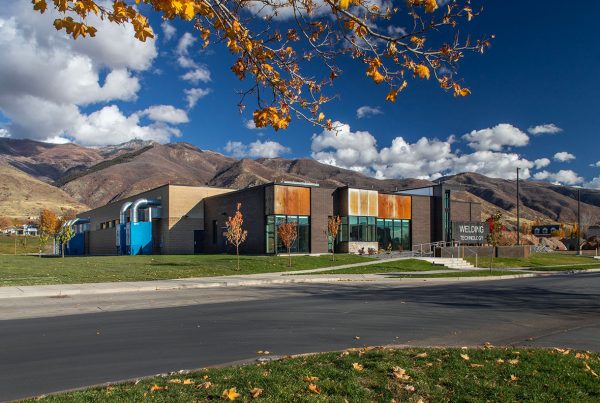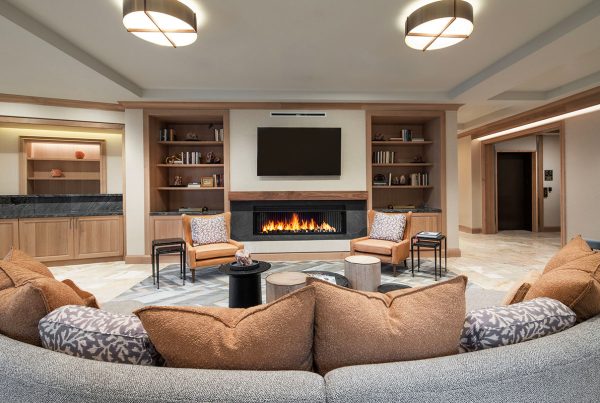Transparency allows the mountain location to be appreciated from anywhere in the home.
I can imagine standing on this property in Victory Ranch and looking out to the Wasatch, the Jordanelle, the Provo River, the Victory Ranch golf course, and even peering over the ridge to Kamas and being stunned by the views. How can you choose one view over another? And do you have to make that decision?

The team the homeowner assembled, Upwall Design (Michael Upwall), Upland Development (Ryan and Jesica Taylor), and Mark and Aly Interior Design (Park City), worked to build a home where very few views are lost. As you can see here, all the public spaces are open to the east and west views, and some enjoy vistas to north and south, as well. The rocky landscape is part of a waterfall and stream on the streetside that transforms the hillside to a rush of water.
A covered bridge walkway leads to the front entry.

Standing on the bridge walkway, you can see into and through the three floors of the home and through the seemingly floating stairway with its glass rails. The angled room projecting on the left is the dining room. The third level is a crow’s nest office.

A steel and glass pivot door swings open. It is the widest door I have photographed, and it makes a grand statement of welcome. Note that three glass panes ensure transparency.

Here you can appreciate the design of the closed door. From here you can see the stairs leading up to the office, the only room on the third level. To the left of the pivot door is the hallway to the primary suite, which is in a private wing on this level.

Here is a quick glimpse of the primary suite. It has its own private sitting area. A spiral staircase leads down to the home gym.

This shot from the entry, taken as day turns to evening, shows the open plan and the relationship of the spaces and how the architecture defines the spaces. To the left is the dining area, which we saw from the exterior projecting out; to the right is the lounge seating area; beyond is the kitchen; and above is the office. A glass wall folds to open opposite the lounge seating and the kitchen to the patio spaces.

The material palette can be appreciated in the lounge space: blond stone, blackened metal, and wood. The interior design stays light, neutral, and low to not obstruct the views with warm wood pieces.

The steel-famed open cabinet provides the dining area privacy without cutting it off with walls. To the right is the glass wall of the wine room.

The elongated kitchen has a long island with ample seating running its length and it finishes in a waterfall. Behind the wall is a pantry and food preparation area that also runs the full length.

At the end of the kitchen is a cozy family area with a banquette table and a reading and television area. In a past blog, I dialogued about the dual uses of hospitality homes in recreation areas, and how designs consider both entertaining and private enjoyment by the householders.
A hallway leads to a guest suite.

Let’s take the stairs downstairs, where the stairway provides some of the best views to the waterfall and stream.

The lower level is an open-planned entertainment space with lounge seating in the foreground, a patio with outdoor living to the right, and a bar at the far end. A hallway from the bar leads to two guest rooms and a bunkroom.

The view to the lounge area shows the stairway and a hallway that leads to the home gym.

The seating area shows a similar but more informal approach to furnishings, coffered ceiling, angled walls, and a fireplace that maintains the same low angle as the furnishings.

The bar is set up for fun. It’s situated at the opposite end of the room from the lounge seating, allowing for two groups to have separate conversations.
It seems that I haven’t shown you all the spaces that I think you would find interesting, but hopefully you have an understanding of this beautiful see-through home! Think of it as a sampler!
See more galleries from Scot Zimmerman here.






